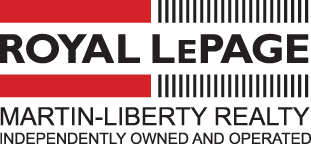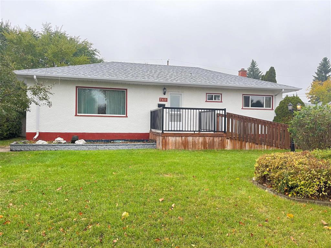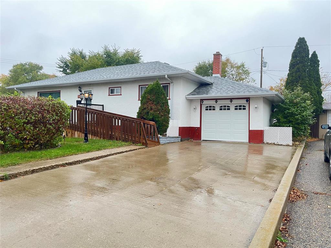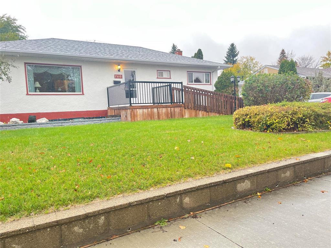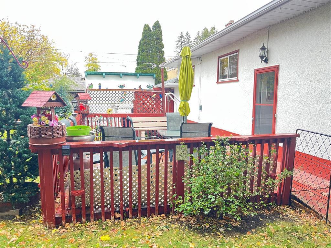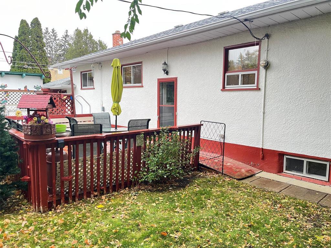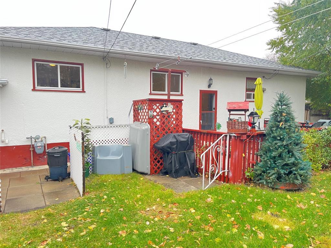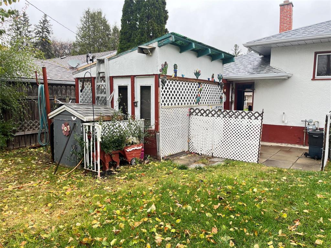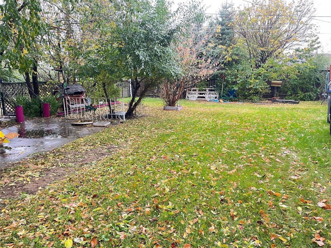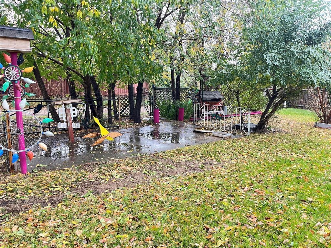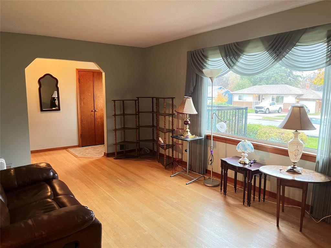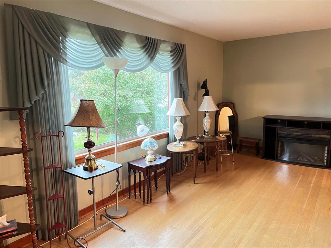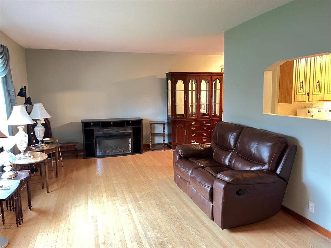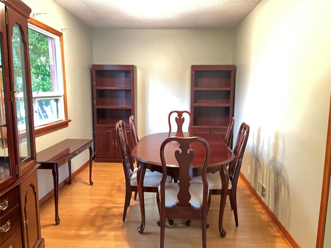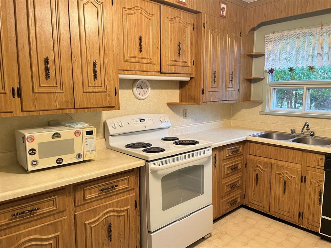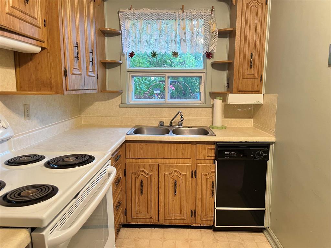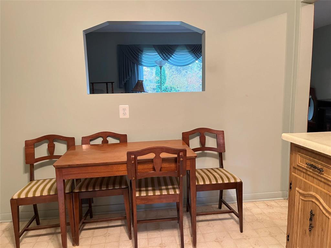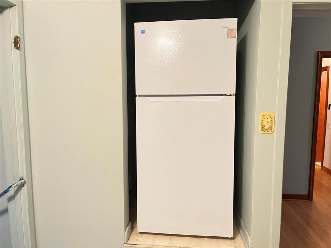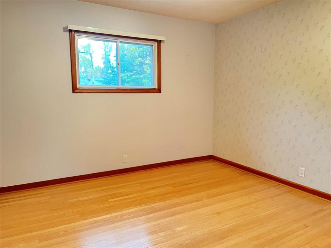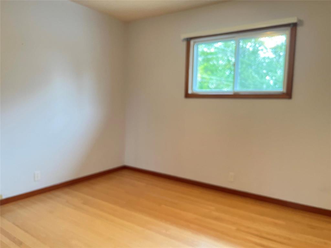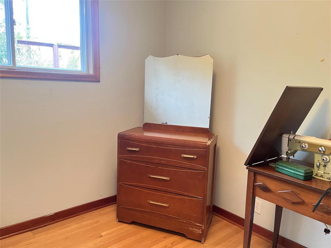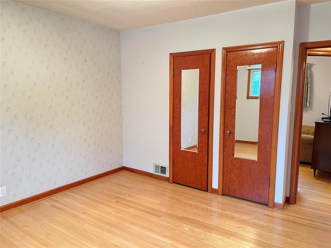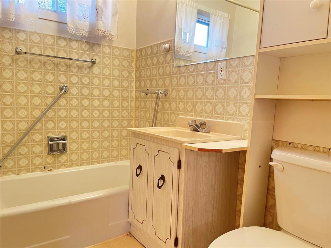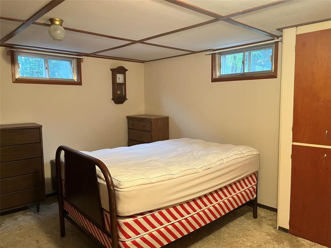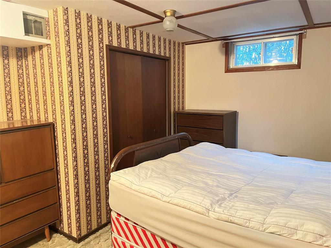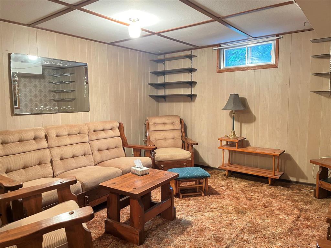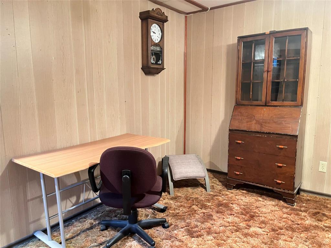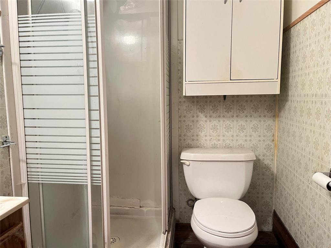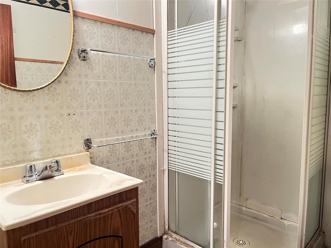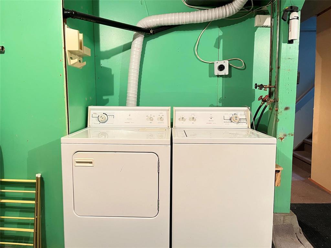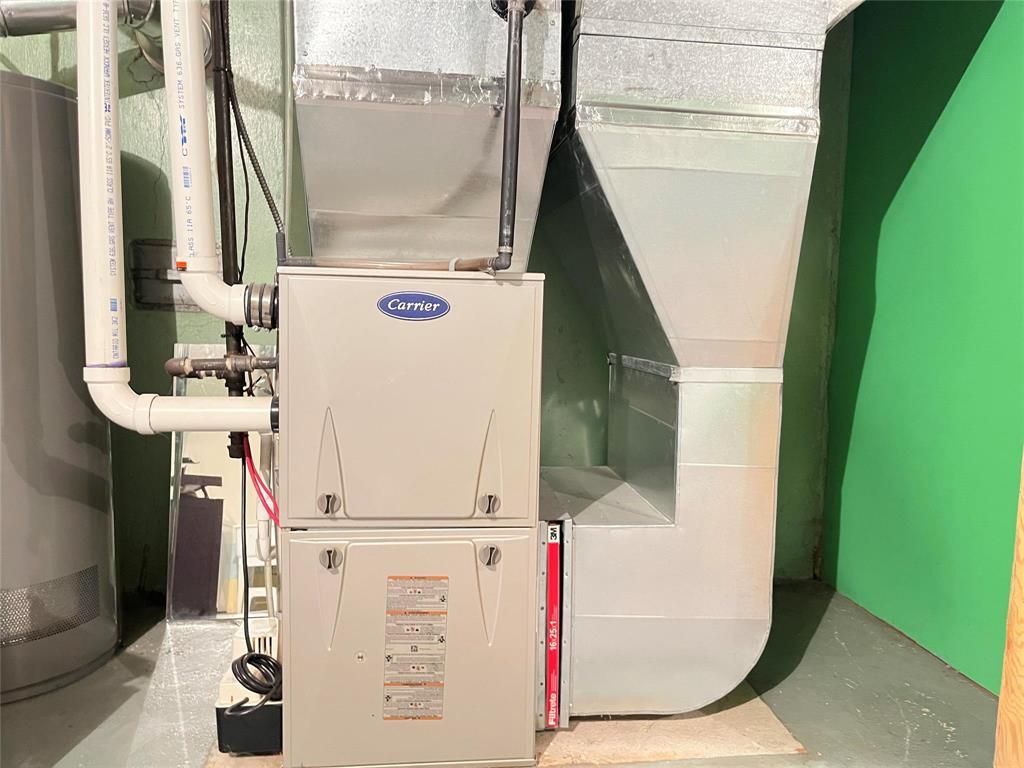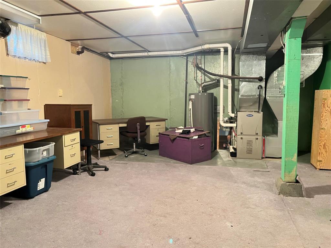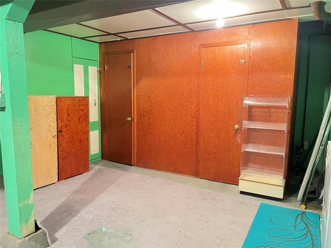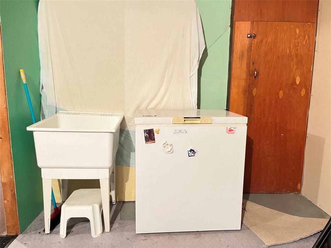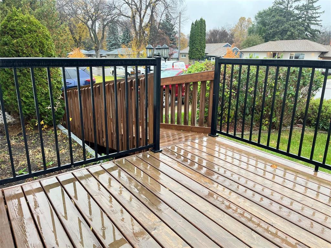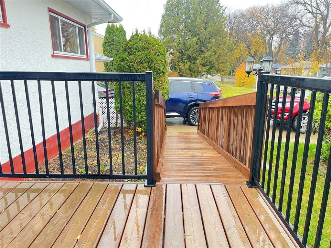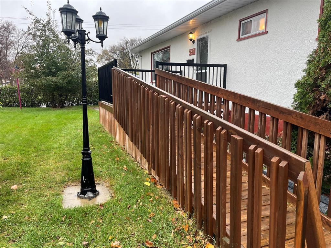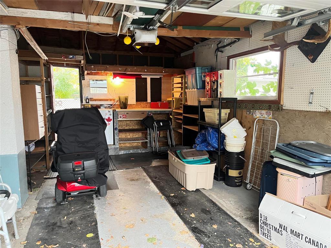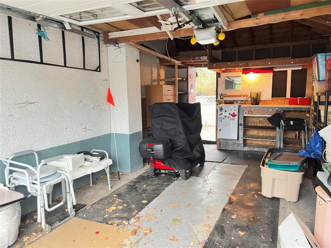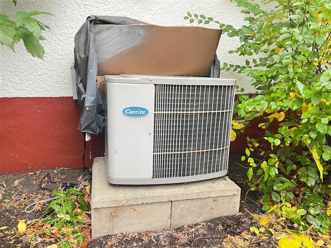- Royal LePage Martin-Liberty Realty
633 18th Street
Brandon, MB R7A 5B3 - Toll-Free : 1-888-277-6206
760 24th Street Brandon, Manitoba R7B 1Y1
$289,000
B06//Brandon/Showings start October 17, 2025 with any offers presented at 4:00pm Wednesday, October 22, 2025.This 3 + 1 bedroom, 2 bathroom bungalow will make a great family home for new owners. Located close to JR Reid School, the corner lot is 75x120 and includes 9x10 front deck, 16x14 back deck, 17x10 concrete patio, attached garage, storage shed, accessibility ramps at front and back and a wide concrete driveway. The main floor features original hardwood flooring and spacious rooms throughout. With 1170 square feet, this home has great potential for your personal touch.The basement bedroom windows may not meet egress standards. (id:30530)
Property Details
| MLS® Number | 202526539 |
| Property Type | Single Family |
| Neigbourhood | West End |
| Community Name | West End |
| AmenitiesNearBy | Playground, Shopping |
| Features | Corner Site, Flat Site, Back Lane, Disabled Access, No Smoking Home |
| RoadType | Paved Road |
| Structure | Deck, Patio(s) |
Building
| BathroomTotal | 2 |
| BedroomsTotal | 4 |
| Appliances | Blinds, Dishwasher, Dryer, Freezer, Garage Door Opener, Microwave, Refrigerator, Storage Shed, Stove, Washer, Window Coverings |
| ArchitecturalStyle | Bungalow |
| ConstructedDate | 1953 |
| CoolingType | Central Air Conditioning |
| FlooringType | Wall-to-wall Carpet, Vinyl, Wood |
| HeatingFuel | Natural Gas |
| HeatingType | Forced Air |
| StoriesTotal | 1 |
| SizeInterior | 1,170 Ft2 |
| Type | House |
| UtilityWater | Municipal Water |
Parking
| Attached Garage |
Land
| Acreage | No |
| FenceType | Fence |
| LandAmenities | Playground, Shopping |
| Sewer | Municipal Sewage System |
| SizeDepth | 120 Ft |
| SizeFrontage | 75 Ft |
| SizeIrregular | 9000 |
| SizeTotal | 9000 Sqft |
| SizeTotalText | 9000 Sqft |
https://www.realtor.ca/real-estate/29000704/760-24th-street-brandon-west-end

Dave Burgess
(204) 726-1378

633 - 18th Street
Brandon, Manitoba R7A 5B3
(204) 725-8800
(204) 726-1378
