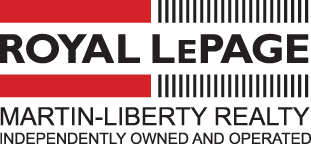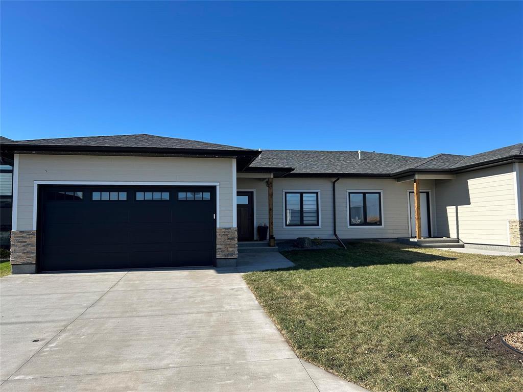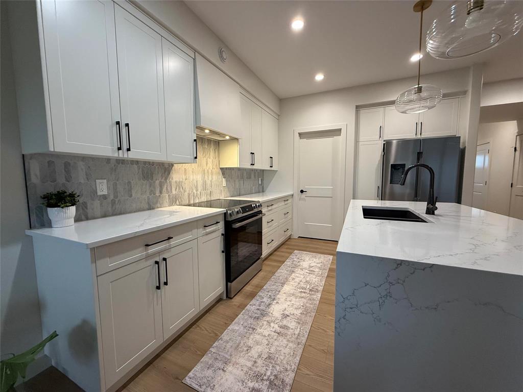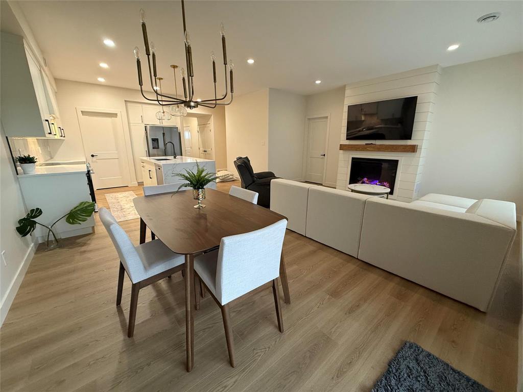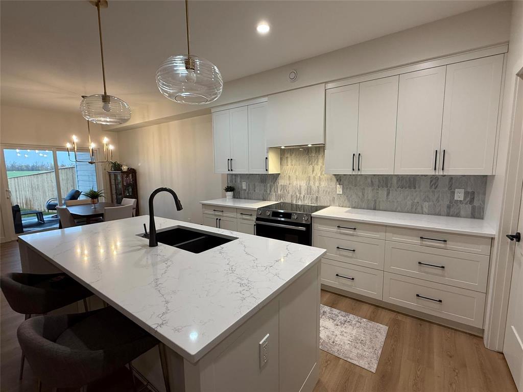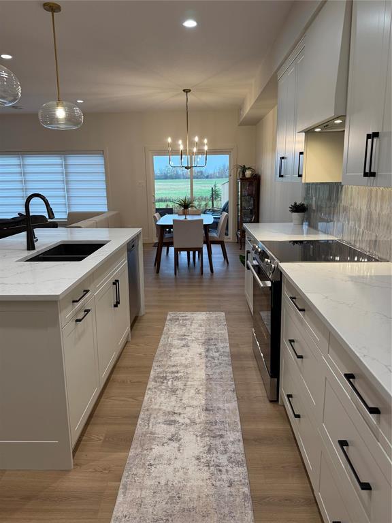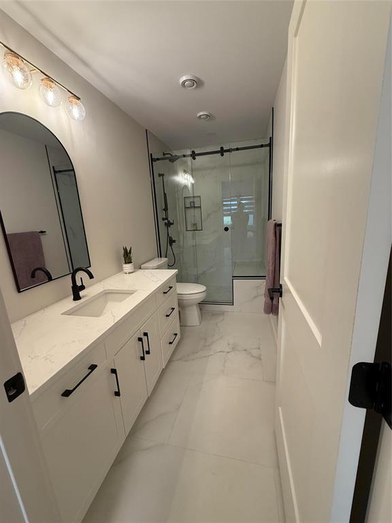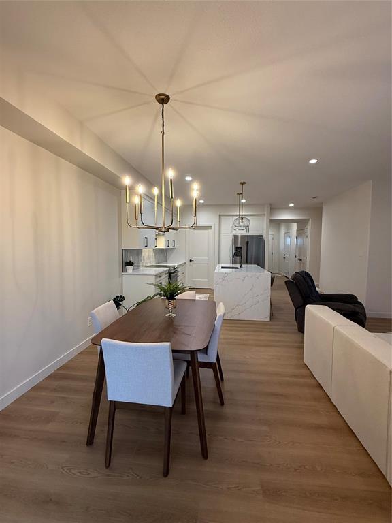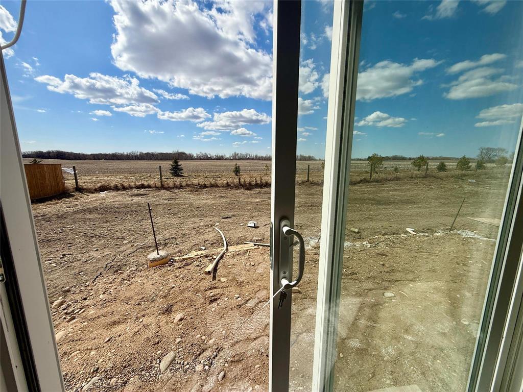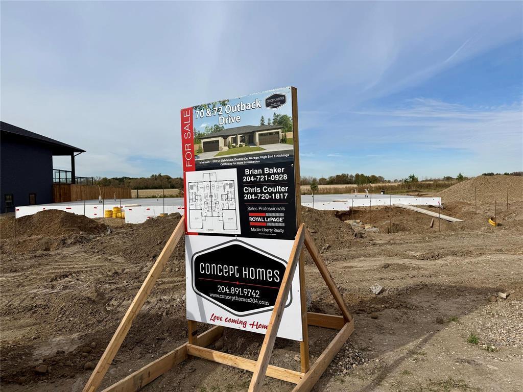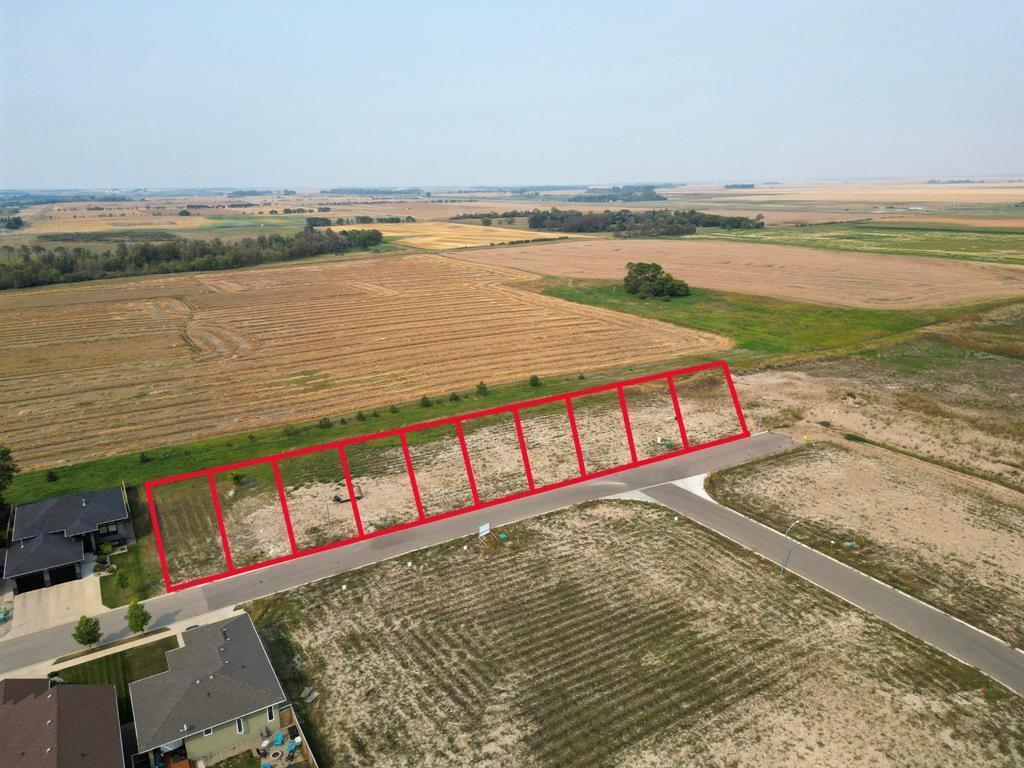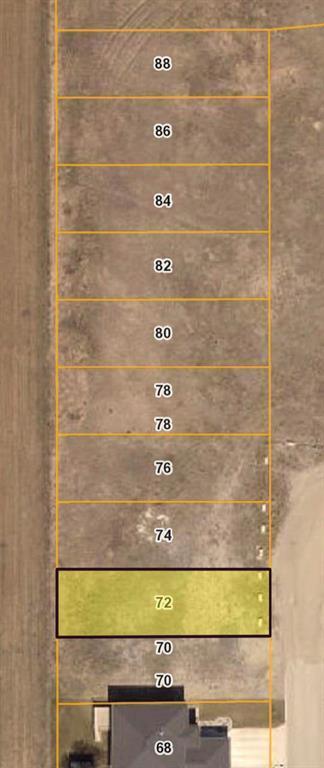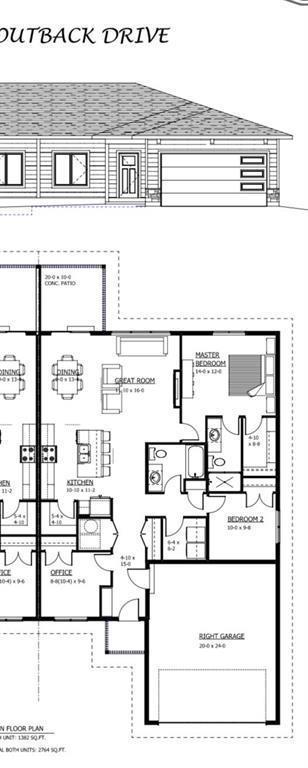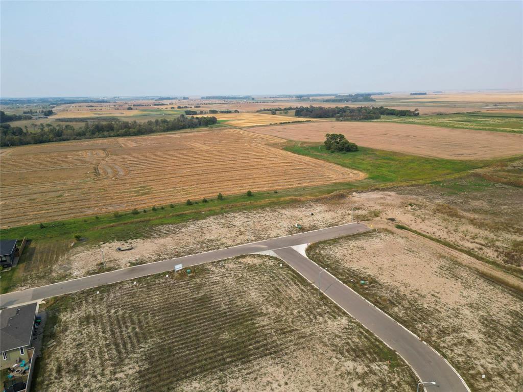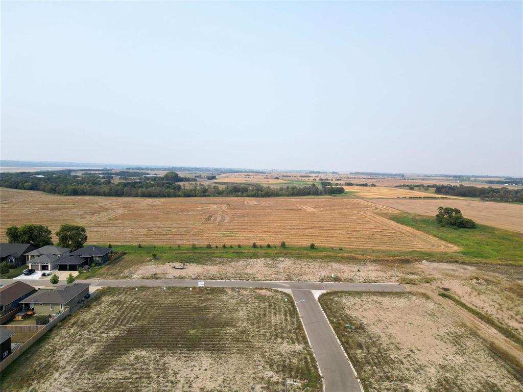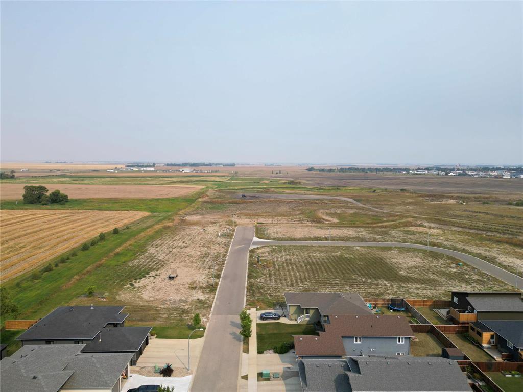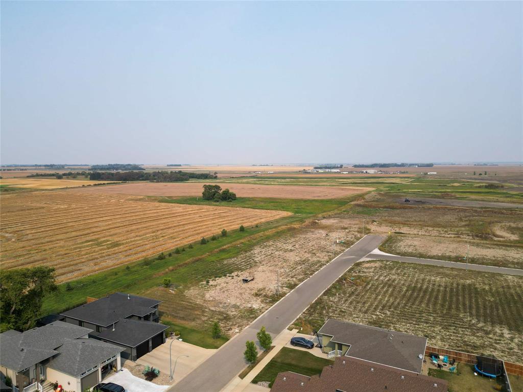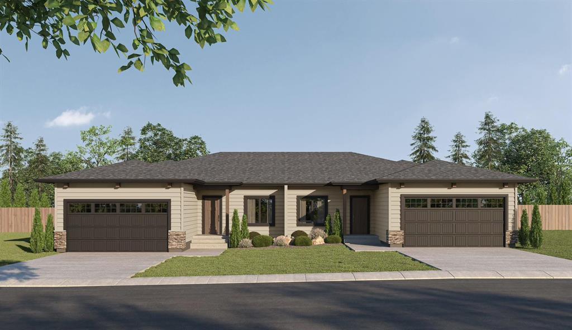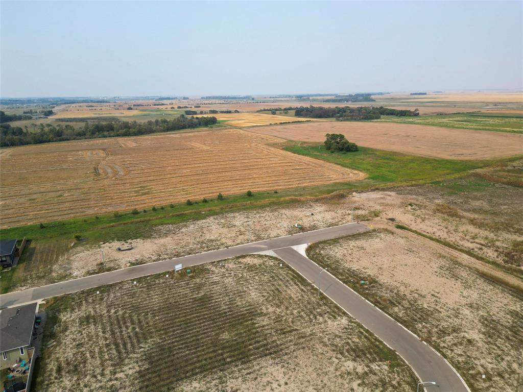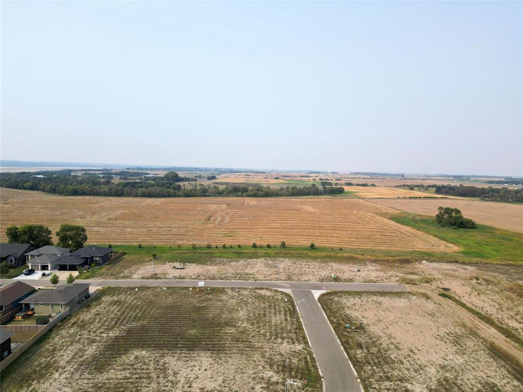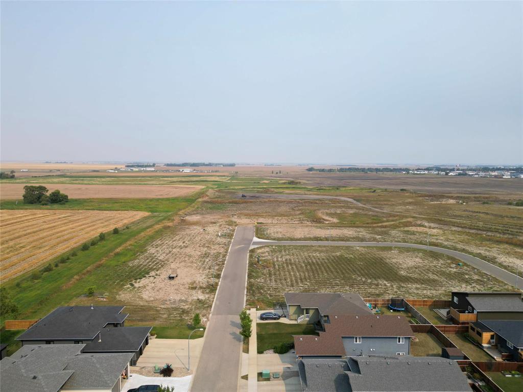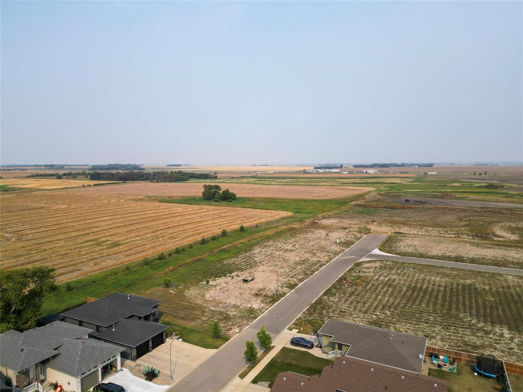- Royal LePage Martin-Liberty Realty
633 18th Street
Brandon, MB R7A 5B3 - Toll-Free : 1-888-277-6206
72 Outback Drive Brandon, Manitoba R7C 0C2
$474,900
A01//Brandon/Move into your Ideal Home with one of Brandon's most sought-after builders, Concept Homes. This 1382 SF attached slab residence is situated on a 40'x125' lot, ensuring top-notch quality, exceptional craftsmanship, and premium finishes. Inside, you'll find a welcoming foyer with direct access from the garage, a front den/bedroom, ample storage space, a laundry room, a 4-piece bathroom, and an additional bedroom. The primary bedroom boasts a spacious walk-in closet and an ensuite with a custom tiled shower. The focal point of this residence is the expansive open concept living space, kitchen, and dining area situated at the back of the house, offering a westward view of open fields, green space, and breathtaking sunsets. The kitchen is furnished with high end cabinetry, an island, and a spacious pantry. The property includes a double attached garage and is fully landscaped with a concrete patio. Please note that the interior photos are from the neighboring property, cabinetry choices & some finishings will be slightly different. Five buildings are set to be constructed, providing buyers with the opportunity to customize options and finishes. (id:30530)
Property Details
| MLS® Number | 202501040 |
| Property Type | Single Family |
| Neigbourhood | Hamilton Subdivision |
| Community Name | Hamilton Subdivision |
| Features | Low Maintenance Yard, Flat Site, Built-in Wall Unit |
| RoadType | Paved Road |
| Structure | Patio(s) |
| ViewType | View |
Building
| BathroomTotal | 2 |
| BedroomsTotal | 3 |
| Appliances | Microwave Built-in |
| ArchitecturalStyle | Bungalow |
| ConstructedDate | 2025 |
| CoolingType | Central Air Conditioning |
| FireplaceFuel | Electric |
| FireplacePresent | Yes |
| FireplaceType | Insert |
| FlooringType | Laminate, Tile |
| HeatingFuel | Electric |
| HeatingType | Heat Recovery Ventilation (hrv), Forced Air |
| StoriesTotal | 1 |
| SizeInterior | 1,382 Ft2 |
| Type | House |
| UtilityWater | Co-operative Well |
Parking
| Attached Garage |
Land
| Acreage | No |
| LandscapeFeatures | Landscaped |
| Sewer | Municipal Sewage System |
| SizeDepth | 125 Ft |
| SizeFrontage | 40 Ft |
| SizeIrregular | 40 X 125 |
| SizeTotalText | 40 X 125 |
https://www.realtor.ca/real-estate/27807020/72-outback-drive-brandon-hamilton-subdivision

Brian Baker
(204) 726-1378
www.brandonrealestate.biz/

633 - 18th Street
Brandon, Manitoba R7A 5B3
(204) 725-8800
(204) 726-1378

Chris Coulter
(204) 726-1378

633 - 18th Street
Brandon, Manitoba R7A 5B3
(204) 725-8800
(204) 726-1378
