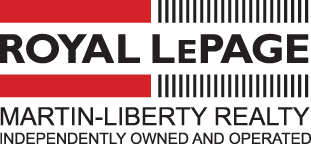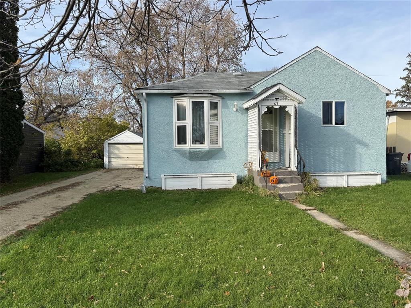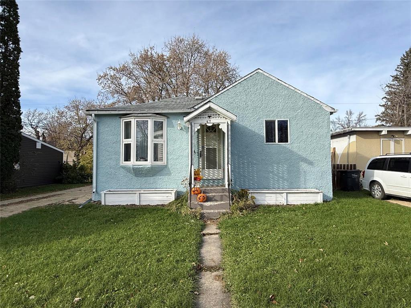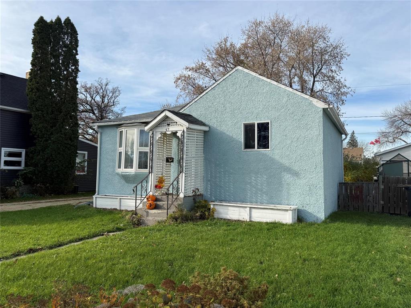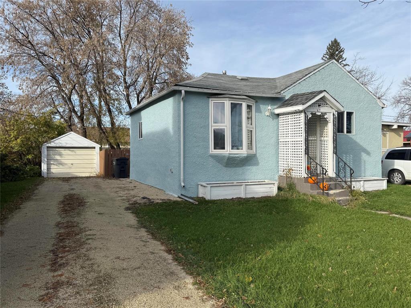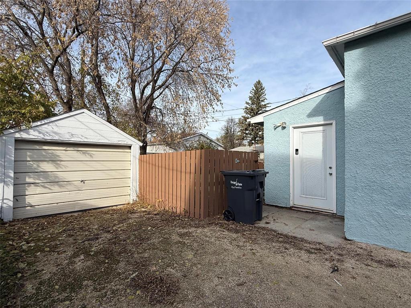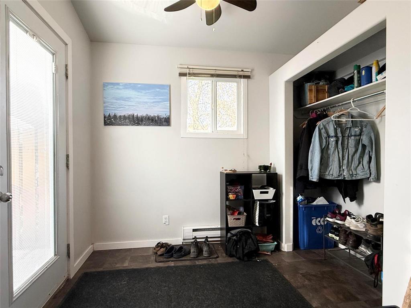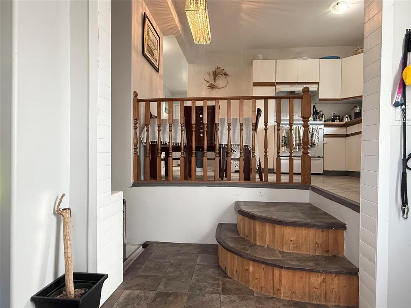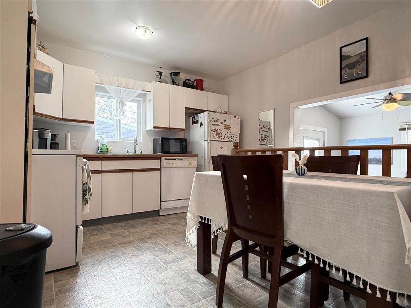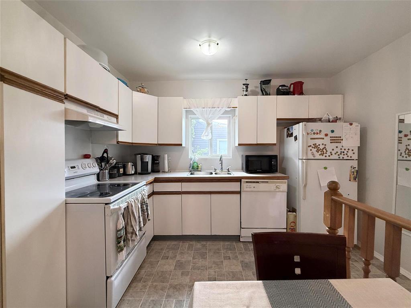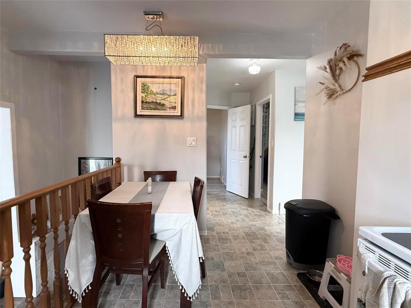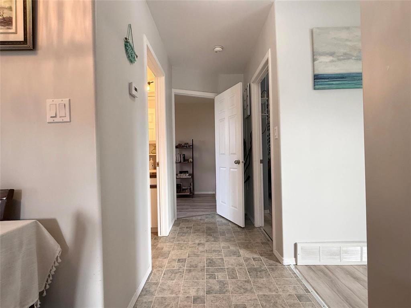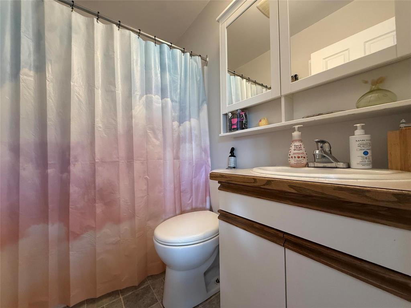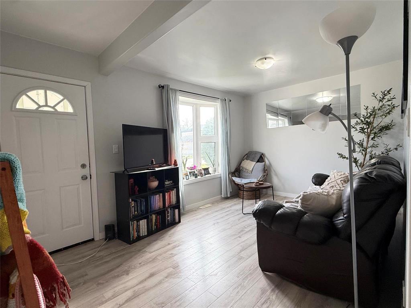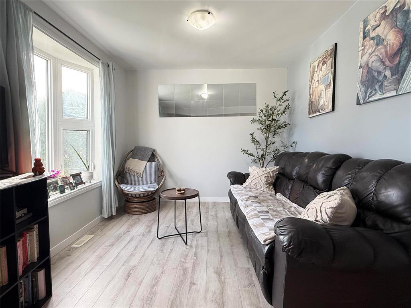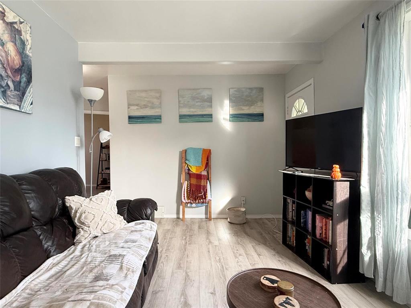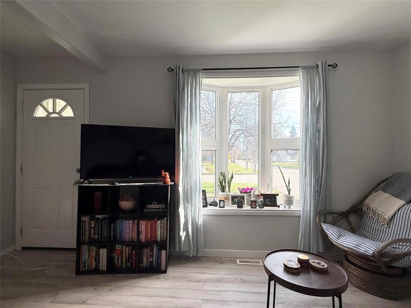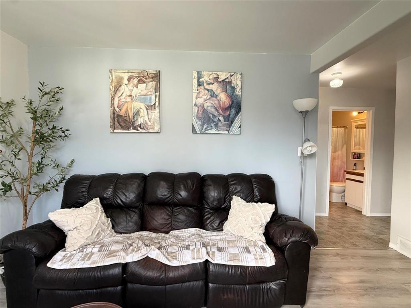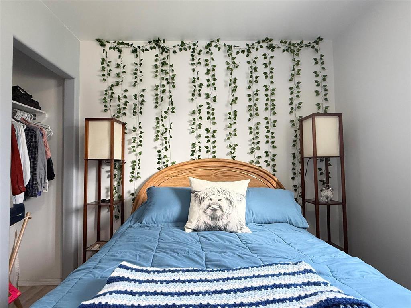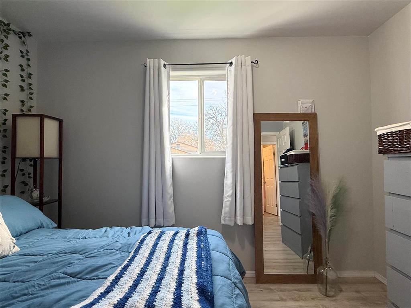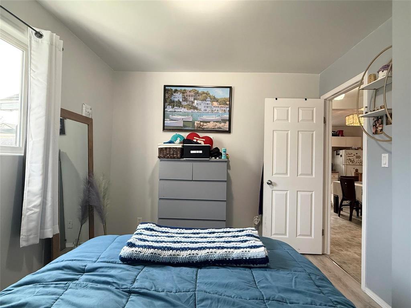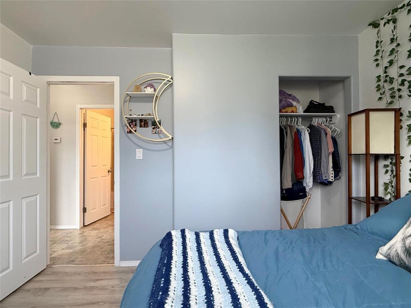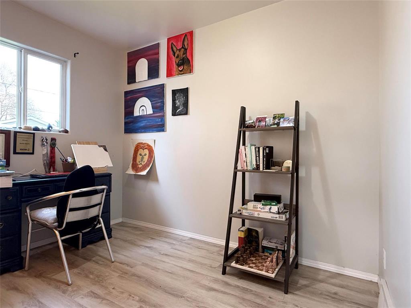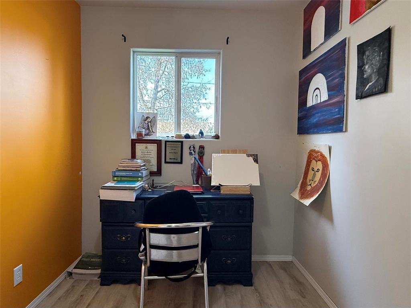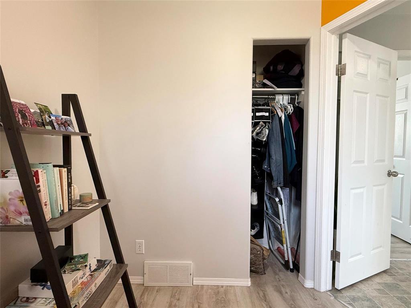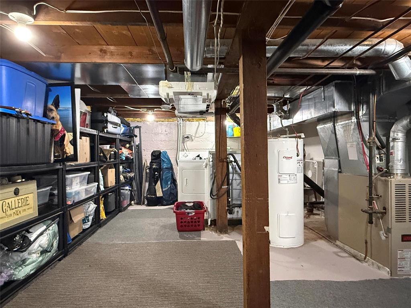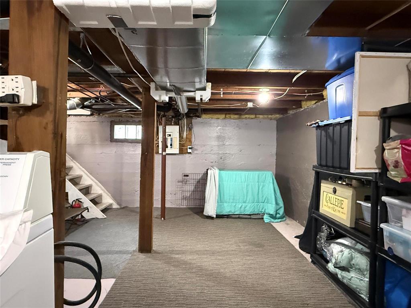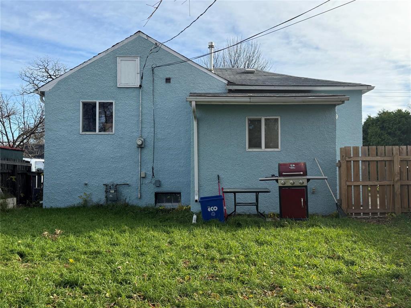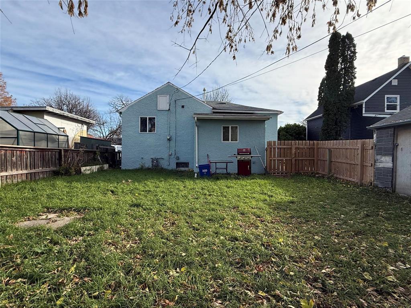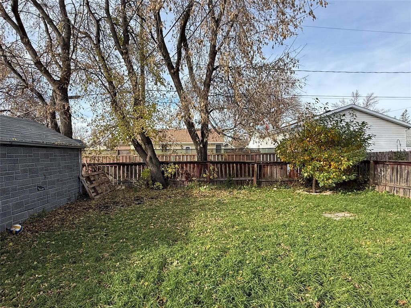- Royal LePage Martin-Liberty Realty
633 18th Street
Brandon, MB R7A 5B3 - Toll-Free : 1-888-277-6206
67 8th Street Sw Portage La Prairie, Manitoba R1N 2M2
$169,900
P02//Portage La Prairie/SOUTHWEST LOCATION | 658 Sq. Ft. | OPEN HOUSE | SHOWING START Sunday, November 2nd, 1 3 PM Welcome to this charming southwest home offering comfort, style, and value in a desirable location! Step inside through the side entrance to a surprisingly spacious mudroom perfect for everyday convenience. The functional kitchen includes white European-style cabinetry, fridge, stove, and dishwasher, with room for a dining table. Updated laminate flooring flows throughout the living room and both bedrooms. The bright living room features a lovely bay window allowing plenty of natural light. The primary bedroom is a good size, and the second bedroom is perfect for guests, family, or a home office. The four-piece bathroom includes a convenient linen closet for extra storage. The basement offers laundry (washer/dryer included), utilities, and additional storage space. Enjoy year-round comfort with central air conditioning. Outside, you ll appreciate the single detached garage, fenced yard, and low-maintenance landscaping. Located just steps from Crescent Lake, walking paths, and local shops this home is move-in ready and waiting for you! SHOWINGS START NOVEMBER 2nd | OPEN HOUSE NOVEMBER 2nd 1-3 PM (id:30530)
Open House
This property has open houses!
1:00 pm
Ends at:3:00 pm
Property Details
| MLS® Number | 202527615 |
| Property Type | Single Family |
| Neigbourhood | Southwest |
| Community Name | Southwest |
| Features | Low Maintenance Yard, Back Lane, No Smoking Home |
| ParkingSpaceTotal | 3 |
| RoadType | Paved Road |
Building
| BathroomTotal | 1 |
| BedroomsTotal | 2 |
| ArchitecturalStyle | Bungalow |
| ConstructedDate | 1941 |
| CoolingType | Central Air Conditioning |
| Fixture | Ceiling Fans |
| FlooringType | Laminate, Vinyl |
| HeatingFuel | Natural Gas |
| HeatingType | Forced Air |
| StoriesTotal | 1 |
| SizeInterior | 658 Ft2 |
| Type | House |
| UtilityWater | Municipal Water |
Parking
| Detached Garage |
Land
| Acreage | No |
| FenceType | Fence |
| Sewer | Municipal Sewage System |
| SizeDepth | 98 Ft |
| SizeFrontage | 50 Ft |
| SizeIrregular | 50 X 98 |
| SizeTotalText | 50 X 98 |
Rooms
| Level | Type | Length | Width | Dimensions |
|---|---|---|---|---|
| Main Level | Mud Room | 7 ft ,6 in | 9 ft ,4 in | 7 ft ,6 in x 9 ft ,4 in |
| Main Level | Eat In Kitchen | 9 ft | 12 ft | 9 ft x 12 ft |
| Main Level | Living Room | 9 ft ,8 in | 15 ft | 9 ft ,8 in x 15 ft |
| Main Level | Primary Bedroom | 9 ft ,6 in | 11 ft ,4 in | 9 ft ,6 in x 11 ft ,4 in |
| Main Level | Bedroom | 7 ft | 10 ft | 7 ft x 10 ft |
| Main Level | 4pc Bathroom | 5 ft | 7 ft | 5 ft x 7 ft |
https://www.realtor.ca/real-estate/29048025/67-8th-street-sw-portage-la-prairie-southwest
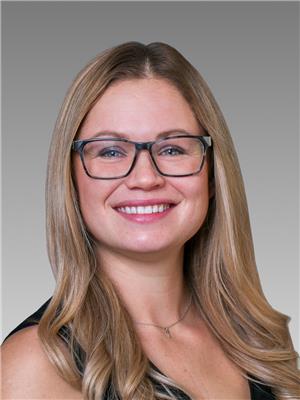
Ashley Reid
(204) 239-4434
4-190 River Road
Portage La Prairie, Manitoba R1N 3V6
(204) 239-6767
(204) 239-4434
