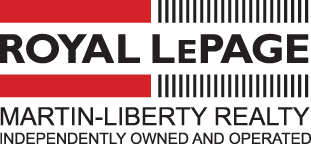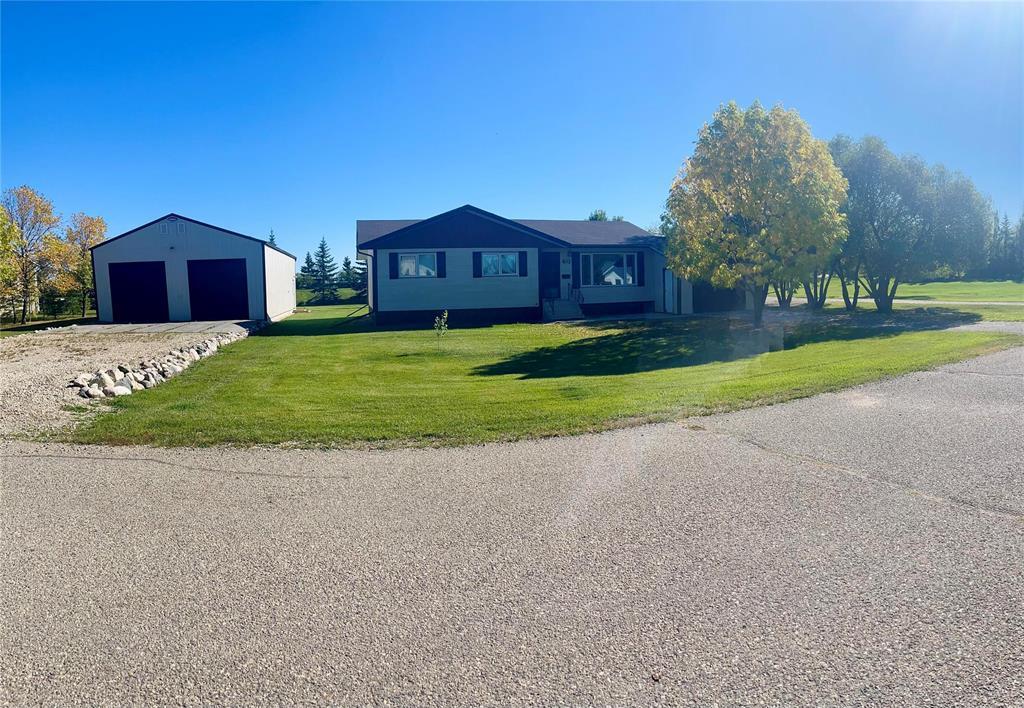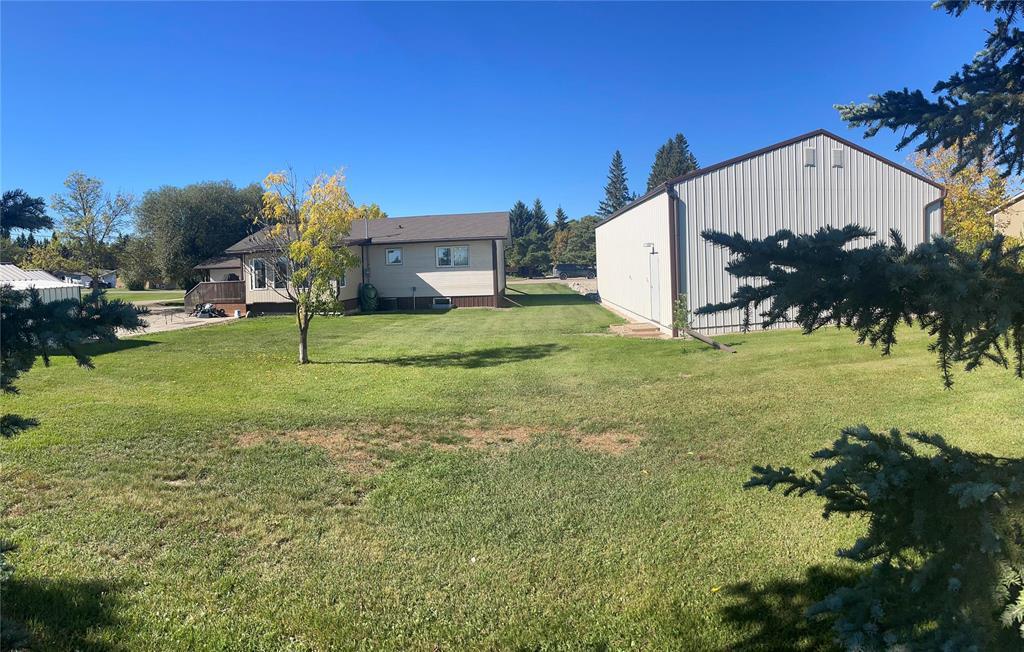- Royal LePage Martin-Liberty Realty
633 18th Street
Brandon, MB R7A 5B3 - Toll-Free : 1-888-277-6206
603 Main Street Shoal Lake, Manitoba R0J 1Z0
$315,000
R32//Shoal Lake/Your Dream Home: Space, Comfort, and the Ultimate Workshop!Escape the ordinary! This stunning family home sits on two expansive lots, offering unrivaled space and versatility.The centerpiece is the massive, heated 50' x 30' workshop/garage (spray-foamed, two large doors) a dream for mechanics, hobbyists, or entrepreneurs! An attached single-car garage adds everyday convenience.The expansive yard backs onto open green space, creating a safe, vast playground. Enjoy peaceful mornings in the four-season sunroom. Inside, the open-concept eat-in kitchen boasts stainless steel appliances and a unique live-edge counter, flowing seamlessly into the living room perfect for entertaining.All three bedrooms are upstairs for family ease. The 3-piece bath is a true retreat with a huge, deep soaker tub. Thoughtful updates and custom railings add a modern touch.The fully-developed basement features a huge rec room, a second 3-piece bath, and abundant storage.Don't miss this unique blend of family comfort and exceptional utility! Properties with this much to offer are rare.Call your favorite agent today for a private viewing! (id:30530)
Property Details
| MLS® Number | 202525734 |
| Property Type | Single Family |
| Neigbourhood | R32 |
| Community Name | R32 |
| AmenitiesNearBy | Golf Nearby, Playground, Shopping |
| Features | Low Maintenance Yard, Atrium/sunroom, Private Yard |
| Structure | Deck, Porch, Workshop |
Building
| BathroomTotal | 3 |
| BedroomsTotal | 3 |
| Appliances | Microwave Built-in, Dishwasher, Dryer, Garage Door Opener, Garage Door Opener Remote(s), Microwave, Refrigerator, Storage Shed, Stove, Washer, Window Coverings |
| ArchitecturalStyle | Bungalow |
| ConstructedDate | 1988 |
| CoolingType | Central Air Conditioning |
| FlooringType | Wall-to-wall Carpet, Laminate, Vinyl |
| HalfBathTotal | 1 |
| HeatingFuel | Electric, Natural Gas |
| HeatingType | Forced Air |
| StoriesTotal | 1 |
| SizeInterior | 1,384 Ft2 |
| Type | House |
| UtilityWater | Municipal Water |
Parking
| Attached Garage | |
| Detached Garage | |
| Other | |
| Other | |
| Heated Garage |
Land
| Acreage | No |
| FenceType | Not Fenced |
| LandAmenities | Golf Nearby, Playground, Shopping |
| Sewer | Municipal Sewage System |
| SizeFrontage | 132 Ft |
| SizeTotalText | Unknown |
Rooms
| Level | Type | Length | Width | Dimensions |
|---|---|---|---|---|
| Basement | Cold Room | 9 ft ,6 in | 4 ft | 9 ft ,6 in x 4 ft |
| Basement | Recreation Room | 42 ft ,5 in | 24 ft ,5 in | 42 ft ,5 in x 24 ft ,5 in |
| Basement | Utility Room | 11 ft ,6 in | 9 ft ,6 in | 11 ft ,6 in x 9 ft ,6 in |
| Basement | Storage | 9 ft ,6 in | 5 ft ,3 in | 9 ft ,6 in x 5 ft ,3 in |
| Basement | 3pc Bathroom | 9 ft ,6 in | 5 ft ,5 in | 9 ft ,6 in x 5 ft ,5 in |
| Main Level | Eat In Kitchen | 24 ft ,5 in | 11 ft ,8 in | 24 ft ,5 in x 11 ft ,8 in |
| Main Level | Living Room | 19 ft ,8 in | 12 ft ,9 in | 19 ft ,8 in x 12 ft ,9 in |
| Main Level | Primary Bedroom | 12 ft ,8 in | 11 ft ,8 in | 12 ft ,8 in x 11 ft ,8 in |
| Main Level | Bedroom | 11 ft ,5 in | 11 ft ,2 in | 11 ft ,5 in x 11 ft ,2 in |
| Main Level | Bedroom | 11 ft ,2 in | 8 ft ,9 in | 11 ft ,2 in x 8 ft ,9 in |
| Main Level | Sunroom | 13 ft ,6 in | 11 ft ,5 in | 13 ft ,6 in x 11 ft ,5 in |
| Main Level | 3pc Bathroom | 8 ft ,3 in | 6 ft ,6 in | 8 ft ,3 in x 6 ft ,6 in |
| Main Level | 2pc Ensuite Bath | 5 ft ,6 in | 4 ft ,8 in | 5 ft ,6 in x 4 ft ,8 in |
https://www.realtor.ca/real-estate/28944954/603-main-street-shoal-lake-r32
Krissi Malchuk
(204) 726-1378

633 - 18th Street
Brandon, Manitoba R7A 5B3
(204) 725-8800
(204) 726-1378






