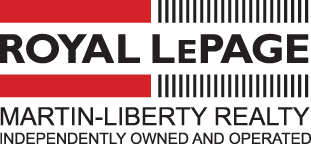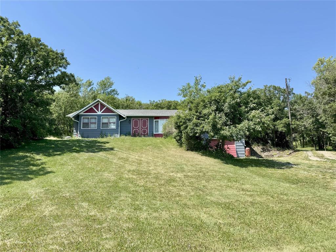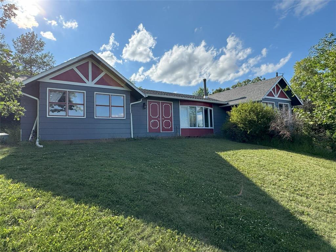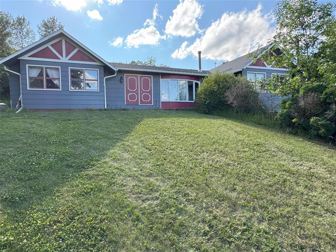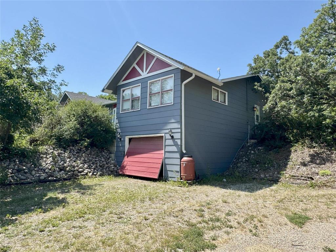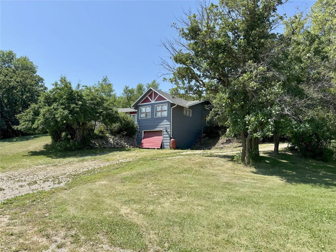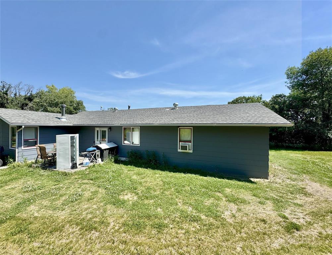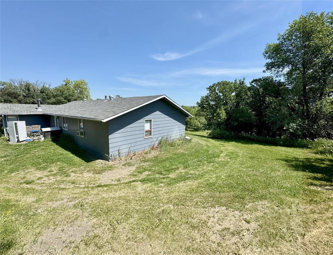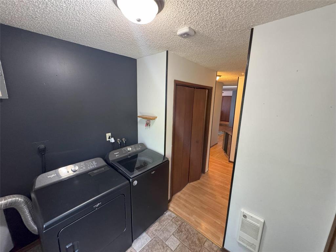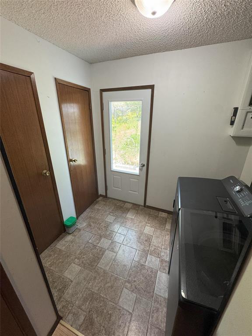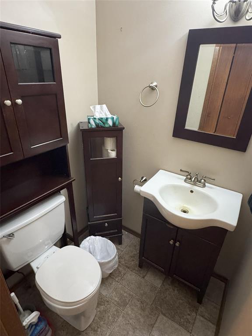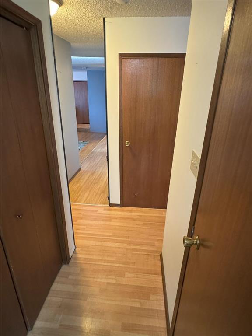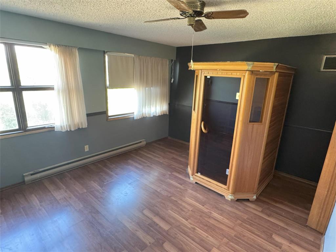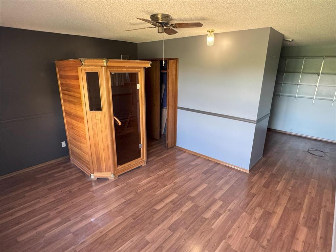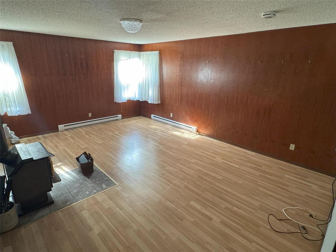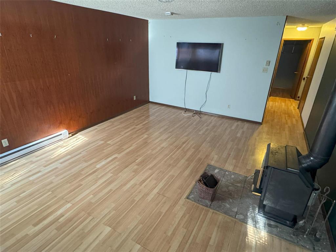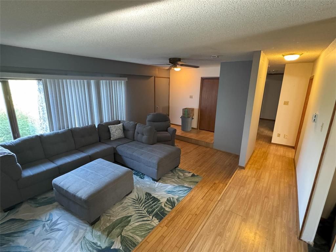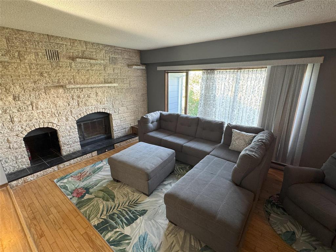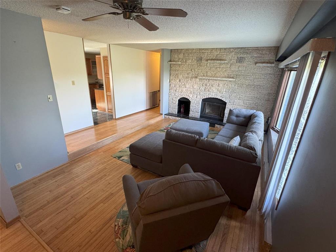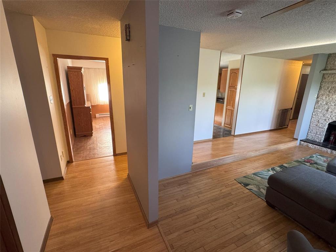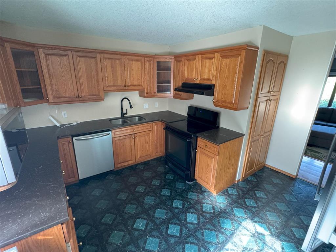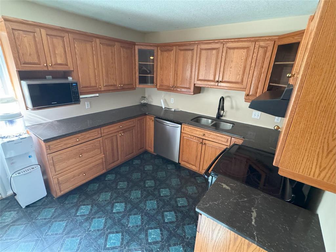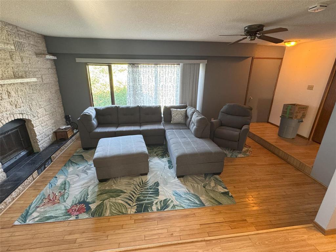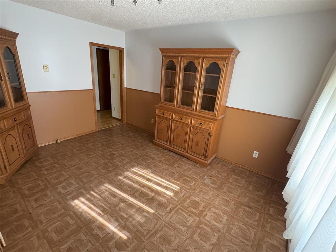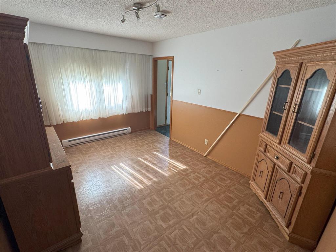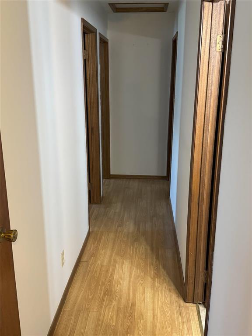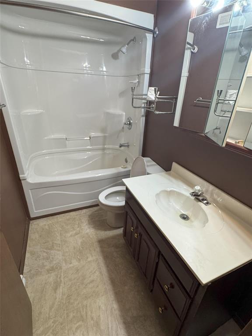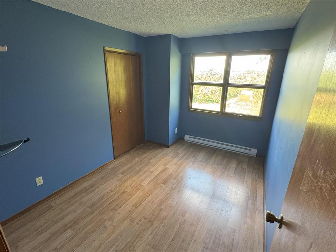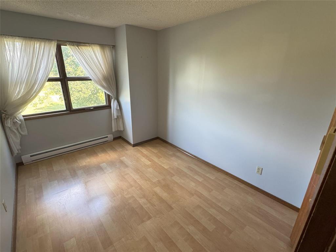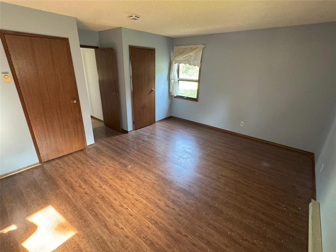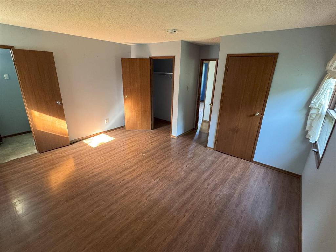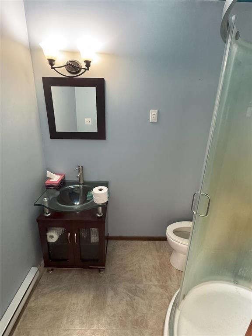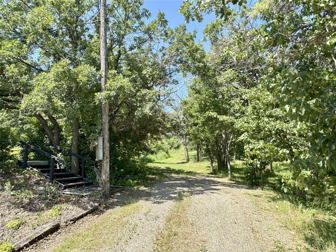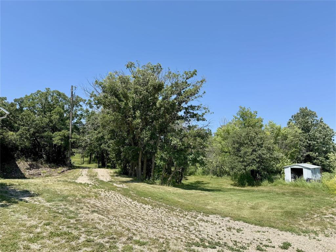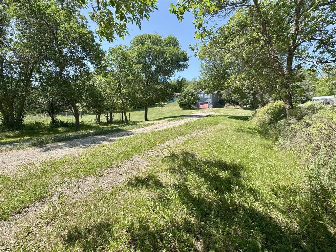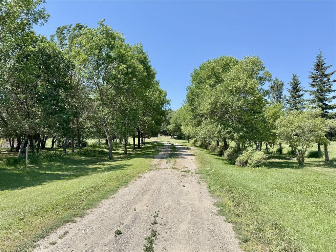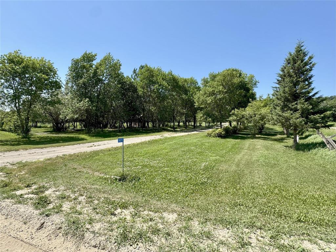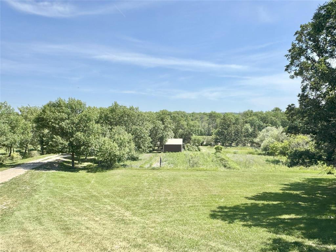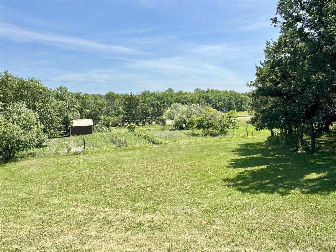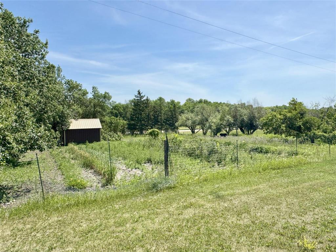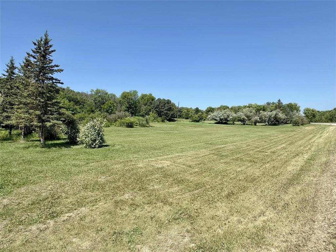- Royal LePage Martin-Liberty Realty
633 18th Street
Brandon, MB R7A 5B3 - Toll-Free : 1-888-277-6206
59078 149w Road W Virden, Manitoba R0M 2C0
$397,900
R33//Virden/Valley acreages do not come along very often, so do not hesitate to come see this one ! We have 10.26 beautiful acres located just off the PR 259 Highway. Just Mins away from Virden. Loads of character comes with this property. Starting with the treed in laneway, Large Garden, and Valley walking paths. Picture yourself looking out over the Assiniboine river while you enjoy your morning coffee. If the winter cools you down, cozy up to the wood burning fireplace. The charm and serenity you will feel as you tour the property is worth the drive. Many recent updates, including shingles, exterior paint, granite countertops. There is room to grow at this one of a kind property. Book your tour today ! (id:30530)
Property Details
| MLS® Number | 202517492 |
| Property Type | Single Family |
| Neigbourhood | R33 |
| Community Name | R33 |
| Features | Private Setting, Treed, Sloping, Country Residential |
| ViewType | River View, View |
Building
| BathroomTotal | 3 |
| BedroomsTotal | 4 |
| Appliances | Blinds, Dishwasher, Dryer, Freezer, Microwave, Refrigerator, Storage Shed, Stove, Central Vacuum, Washer, Window Air Conditioner |
| ArchitecturalStyle | Raised Bungalow |
| ConstructedDate | 1975 |
| CoolingType | Wall Unit |
| FireplaceFuel | Wood |
| FireplacePresent | Yes |
| FireplaceType | Brick Facing,free Standing Metal |
| FlooringType | Laminate, Vinyl, Wood |
| HalfBathTotal | 1 |
| HeatingFuel | Electric |
| HeatingType | Baseboard Heaters |
| StoriesTotal | 1 |
| SizeInterior | 2,050 Ft2 |
| Type | House |
| UtilityWater | Unknown, Well |
Parking
| Attached Garage | |
| Other | |
| Parking Pad |
Land
| Acreage | Yes |
| LandscapeFeatures | Vegetable Garden |
| Sewer | Septic Tank And Field |
| SizeIrregular | 10.260 |
| SizeTotal | 10.26 Ac |
| SizeTotalText | 10.26 Ac |
Rooms
| Level | Type | Length | Width | Dimensions |
|---|---|---|---|---|
| Main Level | Living Room | 11 ft ,1 in | 21 ft | 11 ft ,1 in x 21 ft |
| Main Level | Dining Room | 13 ft | 9 ft ,1 in | 13 ft x 9 ft ,1 in |
| Main Level | Kitchen | 13 ft | 13 ft | 13 ft x 13 ft |
| Main Level | Family Room | 18 ft | 14 ft | 18 ft x 14 ft |
| Main Level | Primary Bedroom | 14 ft ,1 in | 12 ft | 14 ft ,1 in x 12 ft |
| Main Level | Bedroom | 14 ft | 11 ft ,1 in | 14 ft x 11 ft ,1 in |
| Main Level | Bedroom | 8 ft ,1 in | 12 ft | 8 ft ,1 in x 12 ft |
| Main Level | Bedroom | 8 ft | 12 ft | 8 ft x 12 ft |
| Main Level | Office | 7 ft | 14 ft | 7 ft x 14 ft |
https://www.realtor.ca/real-estate/28602290/59078-149w-road-w-virden-r33

Matt Mclean
429 - 7th Avenue South
Virden, Manitoba R0M 2C0
(204) 725-8800
