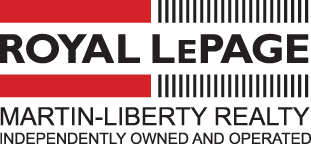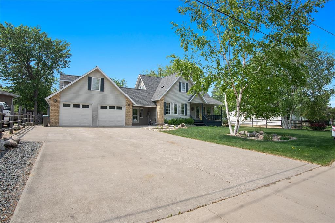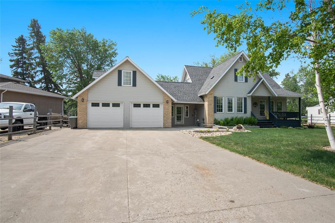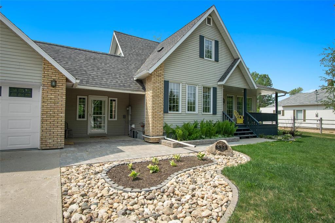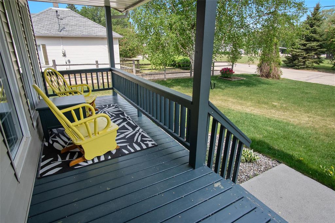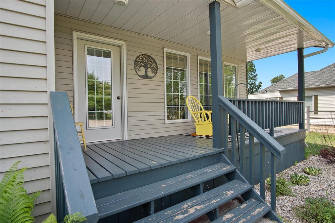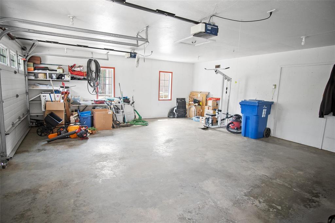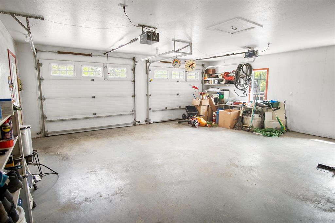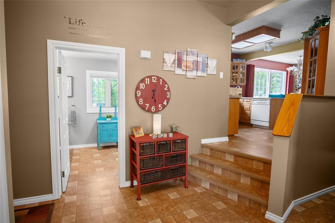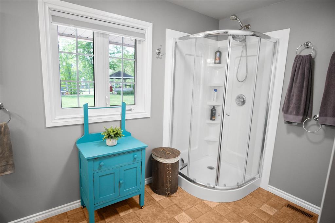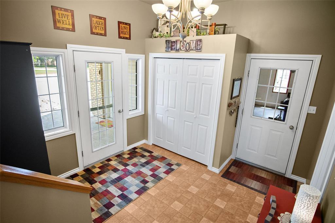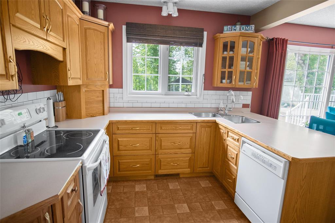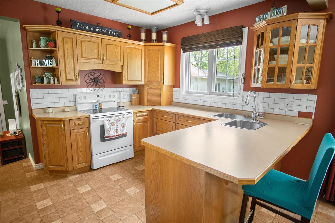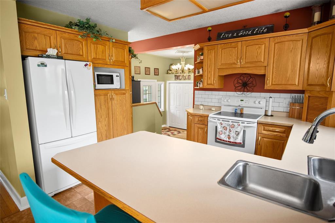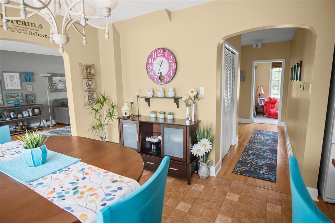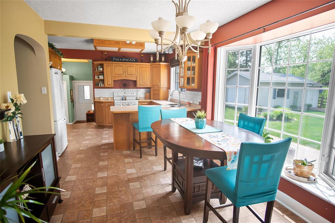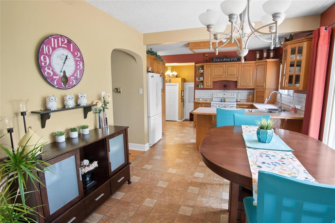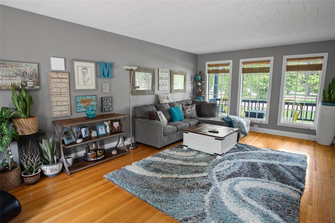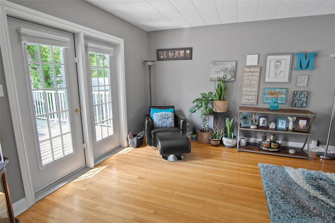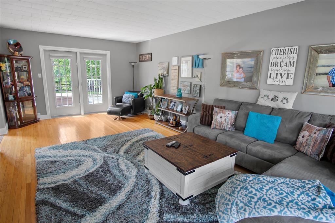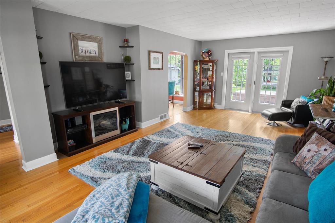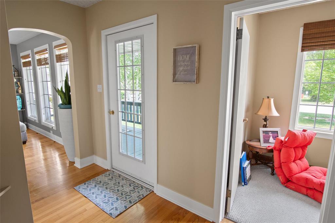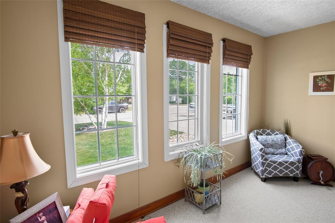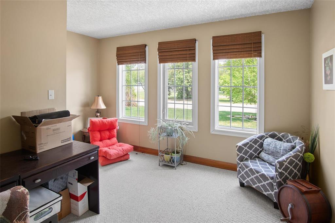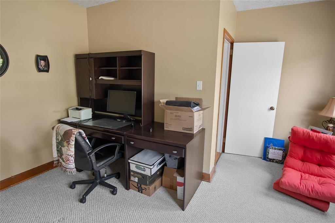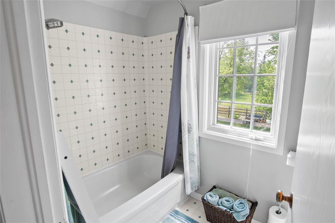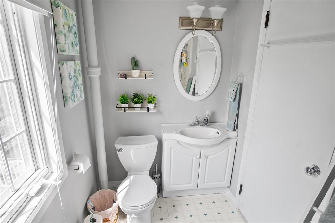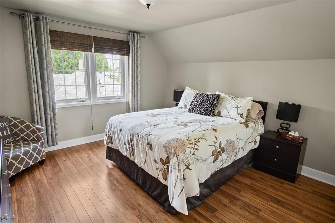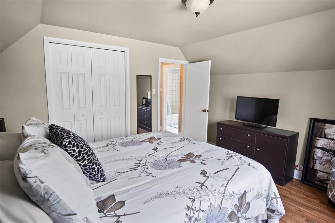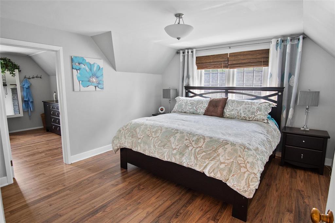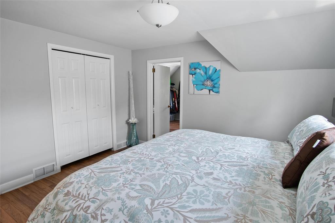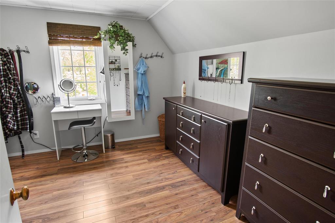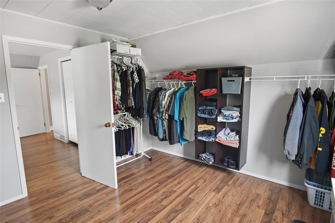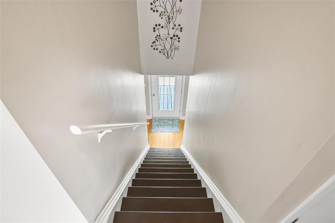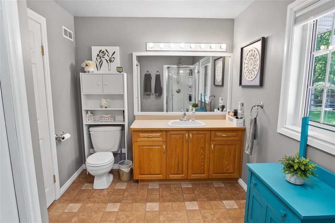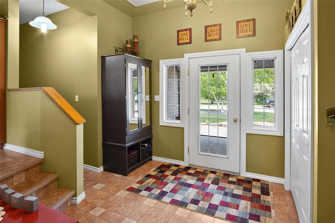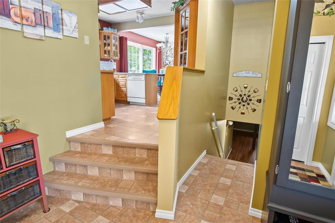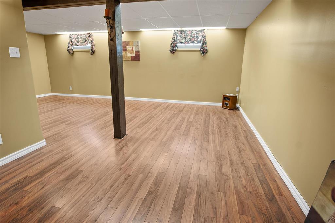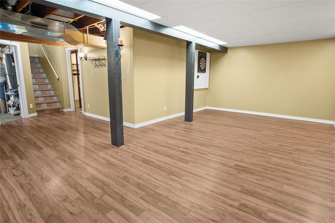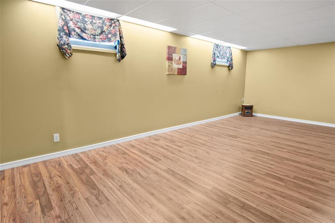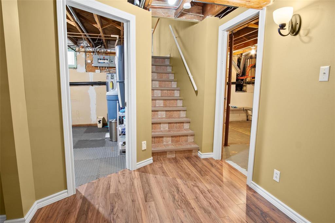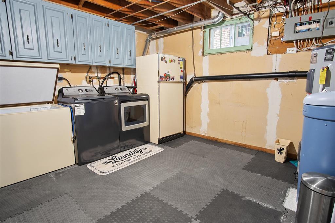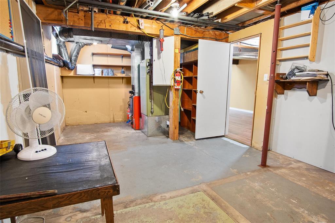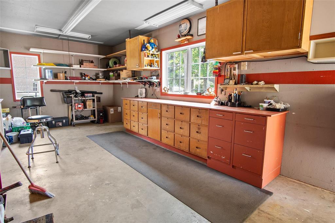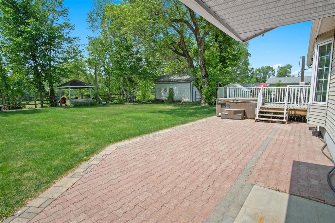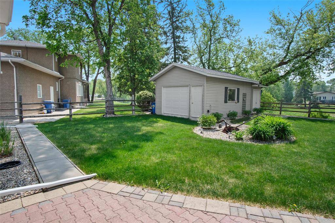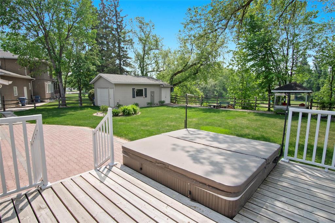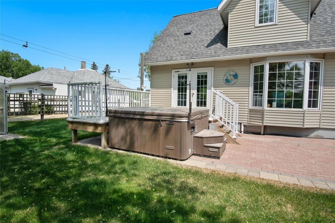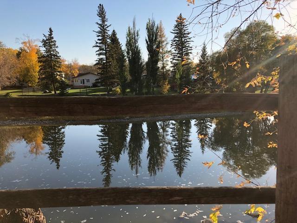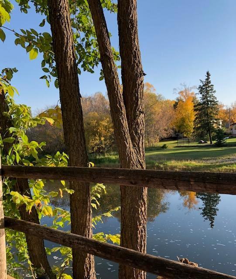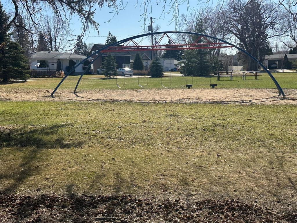- Royal LePage Martin-Liberty Realty
633 18th Street
Brandon, MB R7A 5B3 - Toll-Free : 1-888-277-6206
524 River Park Drive Swan River, Manitoba R0L 1Z0
$384,900
R31//Swan River/Stunning River Lot property awaits you. Spacious post Victoria characteristics thru-out home nestled along the Swan River. Each room offers spacious layout including 10 ft. ceilings, large foyer, hardwood flooring, formal dining, huge bedrooms with large walk-in closet, large rec, room. Off the large foyer offers close access to garage and workshop, hot tub deck area. The backyard oasis offers the privacy of the river's edge sitting area, a green house, single detached garage for storage, and workshop for projects. Location, Location, this charming character home on 2 lots offers a private quiet bay, a playground across the street, the Legion park and elementary school a block away, a fine location for all amenities. Call today to view. (SRR). (id:30530)
Property Details
| MLS® Number | 202509217 |
| Property Type | Single Family |
| Neigbourhood | Swan River |
| Community Name | Swan River |
| AmenitiesNearBy | Golf Nearby, Playground |
| Features | Park/reserve |
| RoadType | Paved Road |
| WaterFrontType | Waterfront On River |
Building
| BathroomTotal | 2 |
| BedroomsTotal | 3 |
| Appliances | Hood Fan, Blinds, Storage Shed, Window Coverings |
| FlooringType | Vinyl, Wood |
| HeatingFuel | Electric |
| HeatingType | Forced Air |
| StoriesTotal | 2 |
| SizeInterior | 1,671 Ft2 |
| Type | House |
| UtilityWater | Municipal Water |
Parking
| Attached Garage | |
| Detached Garage |
Land
| Acreage | No |
| LandAmenities | Golf Nearby, Playground |
| LandscapeFeatures | Fruit Trees/shrubs |
| Sewer | Municipal Sewage System |
| SizeFrontage | 100 Ft |
| SizeTotalText | Unknown |
Rooms
| Level | Type | Length | Width | Dimensions |
|---|---|---|---|---|
| Basement | Family Room | 13 ft | 20 ft | 13 ft x 20 ft |
| Basement | Laundry Room | 12 ft | 11 ft | 12 ft x 11 ft |
| Main Level | Living Room | 14 ft | 23 ft | 14 ft x 23 ft |
| Main Level | Dining Room | 10 ft | 9 ft | 10 ft x 9 ft |
| Main Level | Kitchen | 10 ft | 10 ft | 10 ft x 10 ft |
| Main Level | Bedroom | 11 ft | 13 ft | 11 ft x 13 ft |
| Main Level | Office | 11 ft | 13 ft | 11 ft x 13 ft |
| Upper Level | Primary Bedroom | 12 ft | 12 ft | 12 ft x 12 ft |
| Upper Level | Bedroom | 12 ft | 12 ft | 12 ft x 12 ft |
https://www.realtor.ca/real-estate/28231005/524-river-park-drive-swan-river-swan-river

Scott Tibble
103 Ditch Road
Swan River, Manitoba R0L 1Z0
(204) 725-8800
