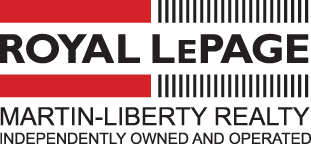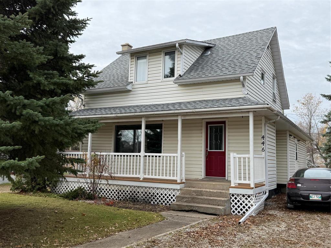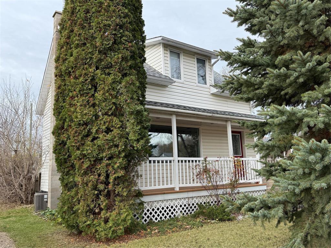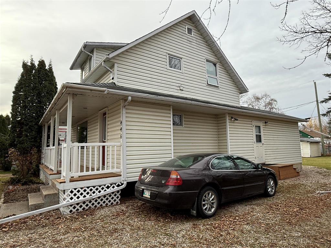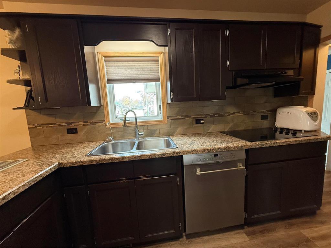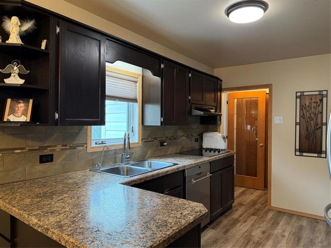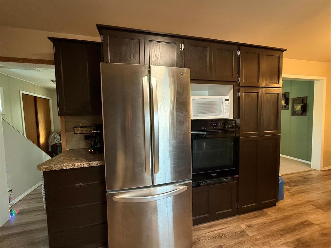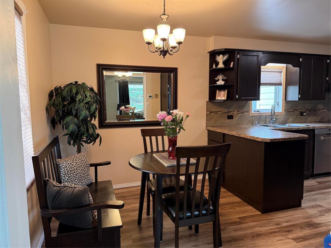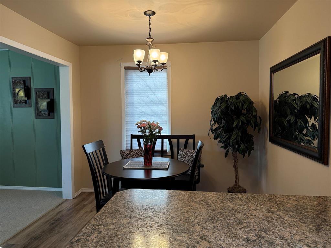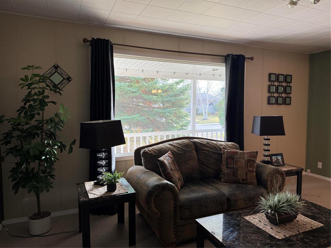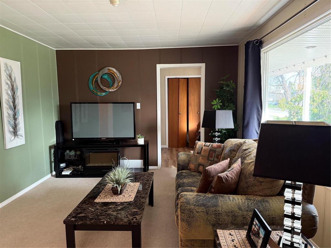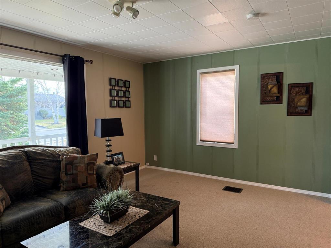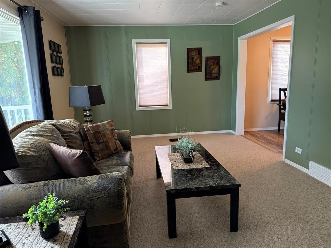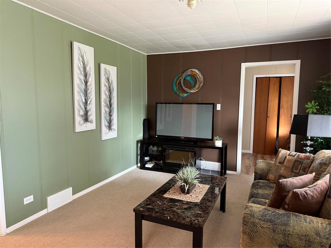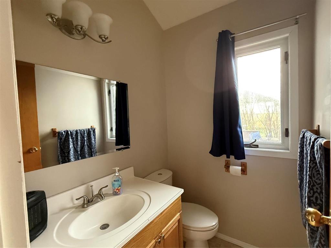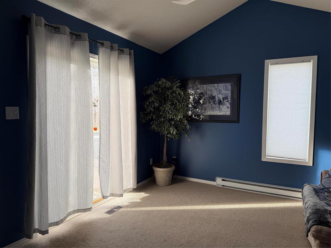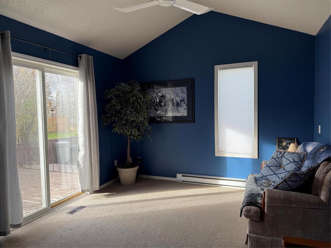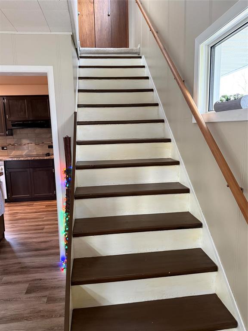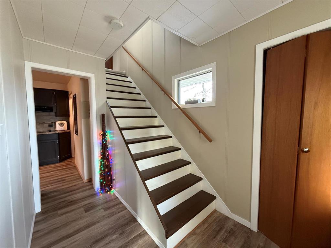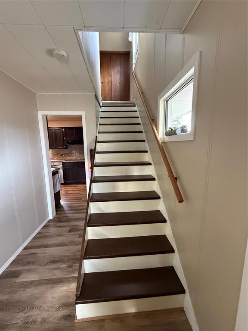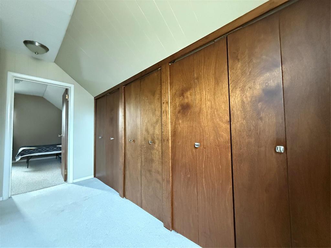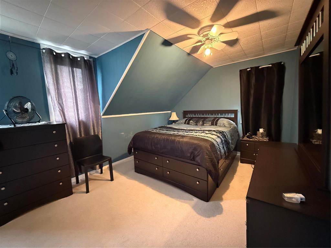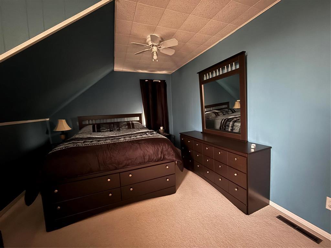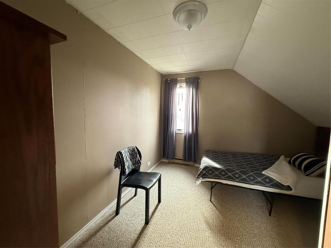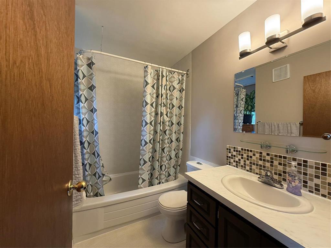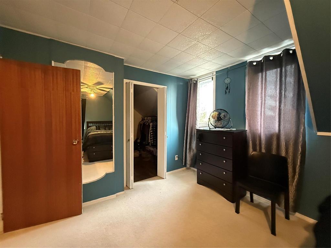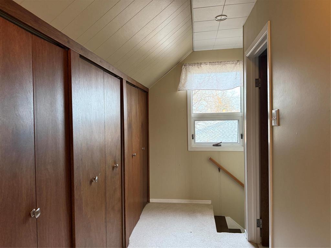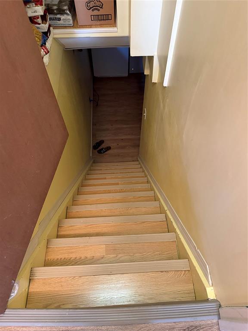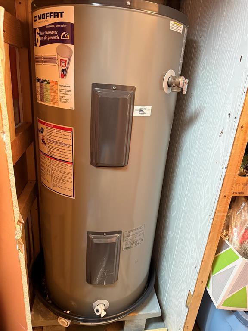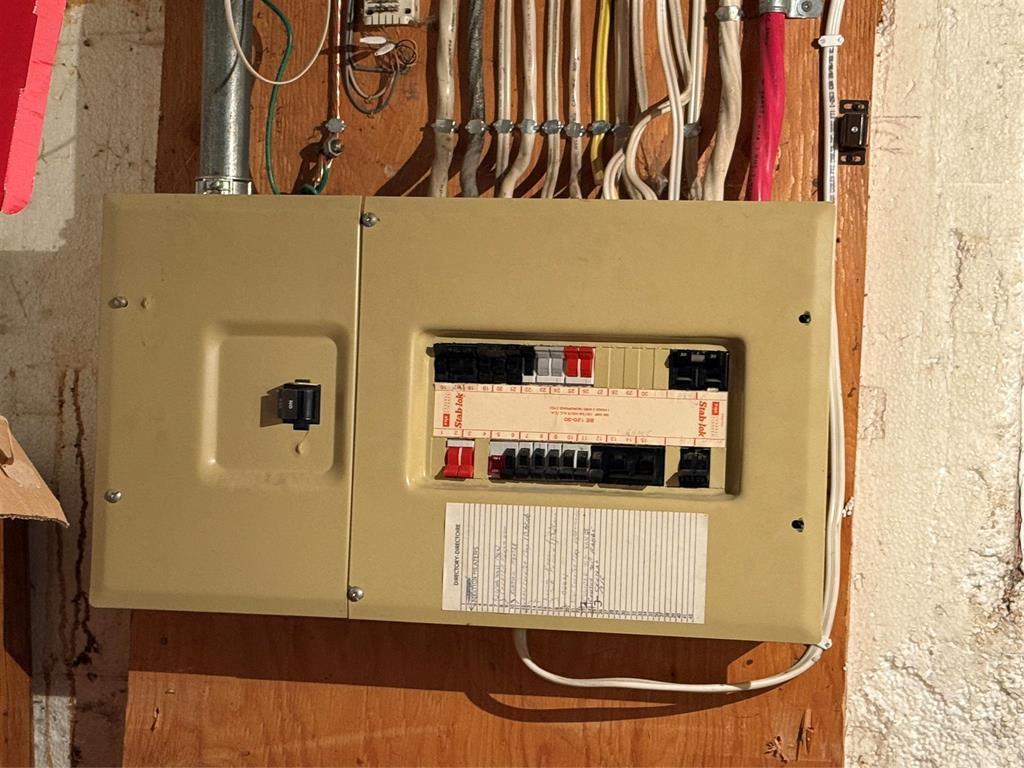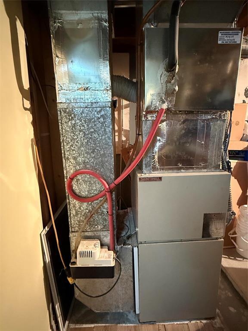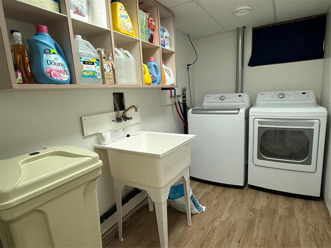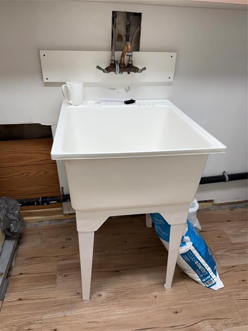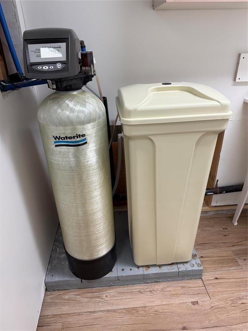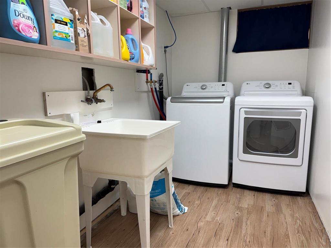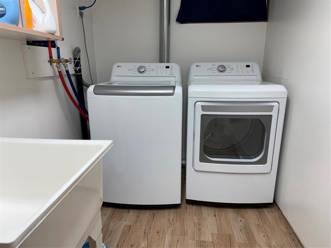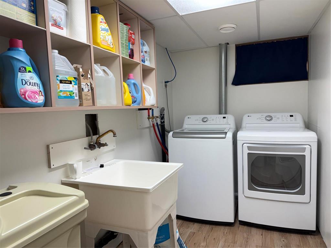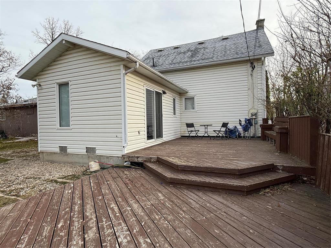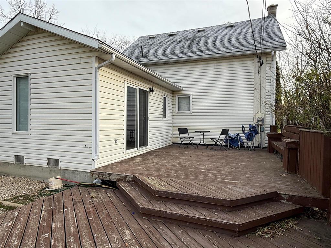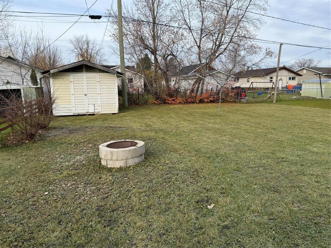- Royal LePage Martin-Liberty Realty
633 18th Street
Brandon, MB R7A 5B3 - Toll-Free : 1-888-277-6206
446 10th Avenue N Swan River, Manitoba R0L 1Z0
$187,500
R31//Swan River/Starting out or retiring, you may want to be close to all amenities! Have a look at this property- you are close to all stores, post office, & medical facilities. The Legion and Rotary parks are around the corner; - the main floor living area features a kitchen with stainless included appliances, designated dining, living, family room that has patio door access to the spacious deck and back yard. The main floor also has a 2 piece powder room right off the back entrance. (This cozy room may also be your primary bedroom w/ensuite, your choice) The upper level features a large landing with plenty of storage, 2 full sized bedrooms, & full bath. Your lower level houses your laundry area, mechanical & more storage space. The verandah is your special gem in the front of your house, and your two tier deck is your gem at your back. Lots of natural light, bright, airy, complete with central air for the summer months, and cozy forced air for the winter months coming up! Allergies? This is a no pet & no smoking home. Call/text for your private appointment. (SRR) (id:30530)
Property Details
| MLS® Number | 202527659 |
| Property Type | Single Family |
| Neigbourhood | Swan River |
| Community Name | Swan River |
| AmenitiesNearBy | Golf Nearby, Playground, Shopping |
| CommunityFeatures | Public Swimming Pool |
| Features | Flat Site, No Back Lane, Embedded Oven, Cooking Surface, Exterior Walls- 2x6", No Smoking Home, No Pet Home, Sump Pump, Private Yard |
| ParkingSpaceTotal | 9 |
| RoadType | Paved Road |
| Structure | Deck, Patio(s), Porch |
Building
| BathroomTotal | 2 |
| BedroomsTotal | 2 |
| Appliances | Blinds, Dishwasher, Dryer, Microwave, Refrigerator, Storage Shed, Stove, Washer, Water Softener, Window Coverings |
| CoolingType | Central Air Conditioning |
| FlooringType | Wall-to-wall Carpet, Laminate |
| HalfBathTotal | 1 |
| HeatingFuel | Electric |
| HeatingType | High-efficiency Furnace, Forced Air, Baseboard Heaters |
| StoriesTotal | 2 |
| SizeInterior | 1,116 Ft2 |
| Type | House |
| UtilityWater | Municipal Water |
Parking
| Other |
Land
| Acreage | No |
| LandAmenities | Golf Nearby, Playground, Shopping |
| Sewer | Municipal Sewage System |
| SizeDepth | 140 Ft |
| SizeFrontage | 50 Ft |
| SizeIrregular | 7000 |
| SizeTotal | 7000 Sqft |
| SizeTotalText | 7000 Sqft |
Rooms
| Level | Type | Length | Width | Dimensions |
|---|---|---|---|---|
| Main Level | Living Room | 11 ft ,6 in | 16 ft ,6 in | 11 ft ,6 in x 16 ft ,6 in |
| Main Level | Dining Room | 7 ft | 9 ft ,3 in | 7 ft x 9 ft ,3 in |
| Main Level | Kitchen | 9 ft ,3 in | 11 ft ,6 in | 9 ft ,3 in x 11 ft ,6 in |
| Main Level | Family Room | 11 ft | 12 ft ,6 in | 11 ft x 12 ft ,6 in |
| Upper Level | Primary Bedroom | 12 ft ,6 in | 15 ft | 12 ft ,6 in x 15 ft |
| Upper Level | Bedroom | 11 ft ,6 in | 12 ft | 11 ft ,6 in x 12 ft |
https://www.realtor.ca/real-estate/29051694/446-10th-avenue-n-swan-river-swan-river
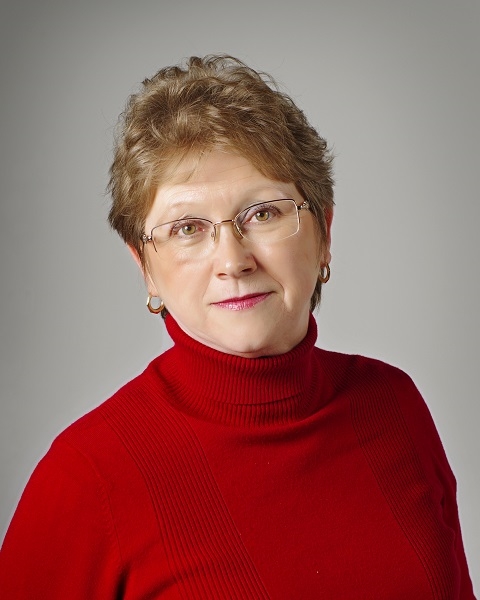
Eileen Hadiken
103 Ditch Road
Swan River, Manitoba R0L 1Z0
(204) 725-8800
