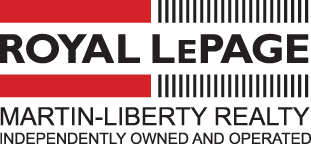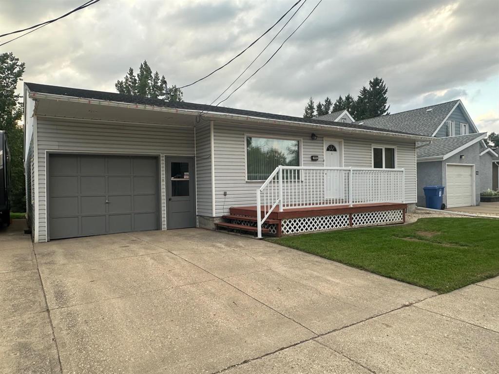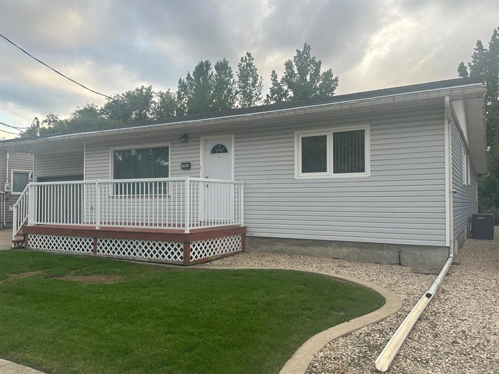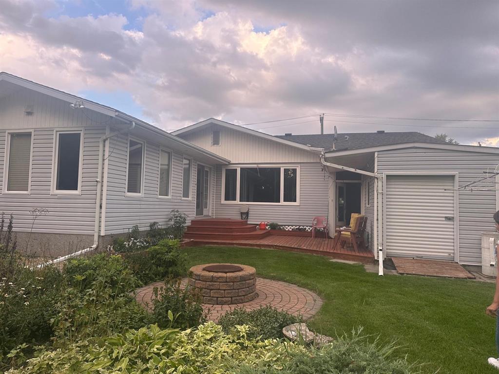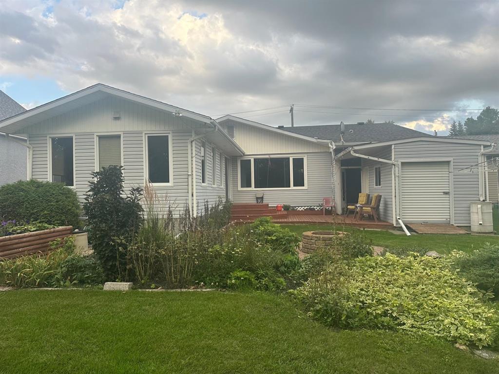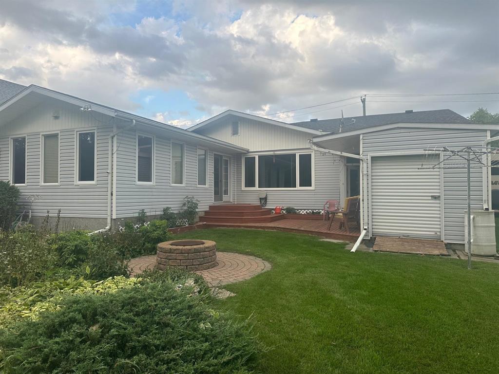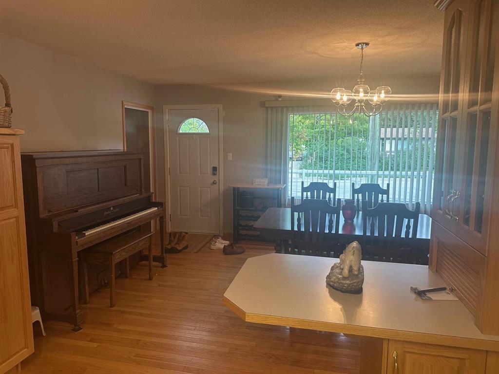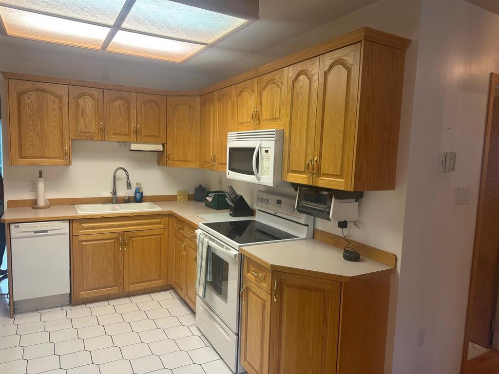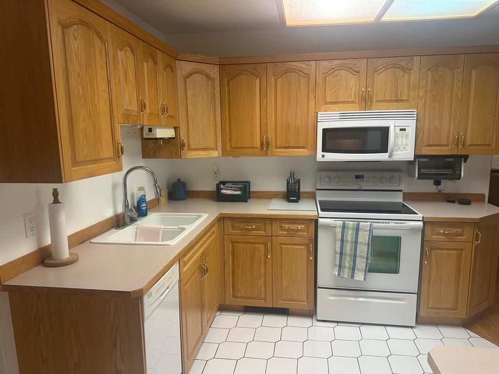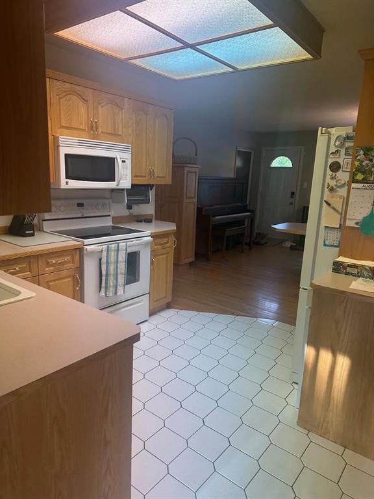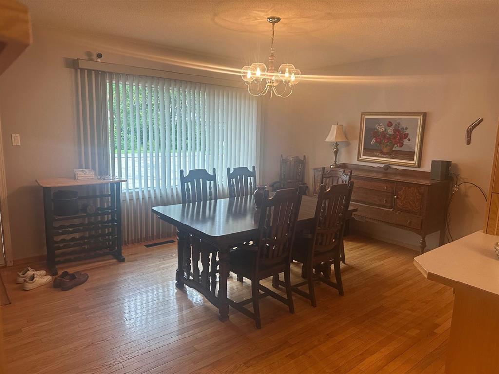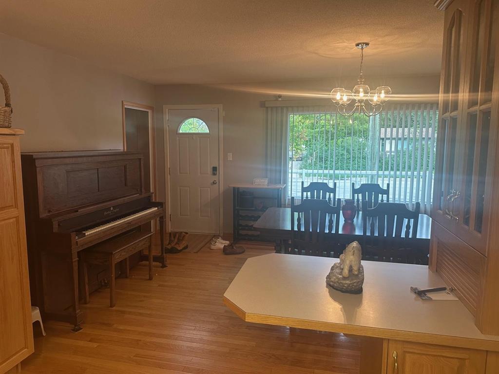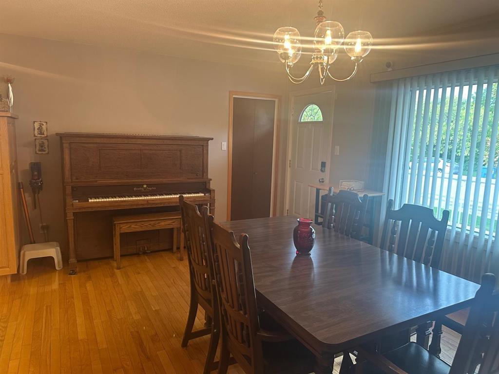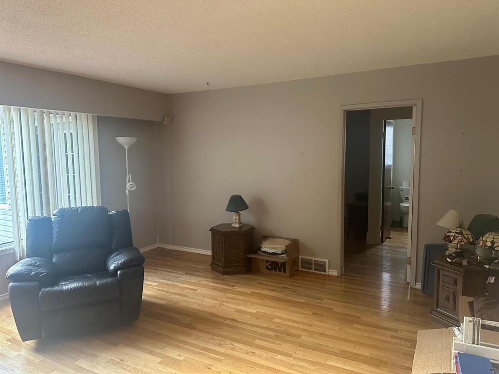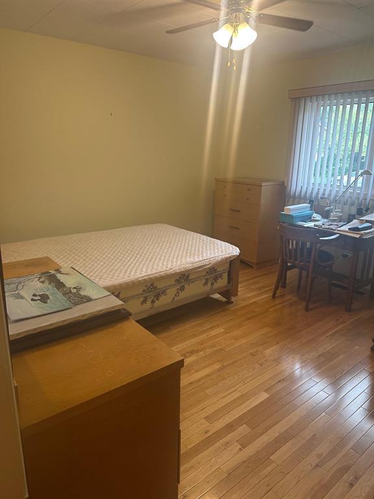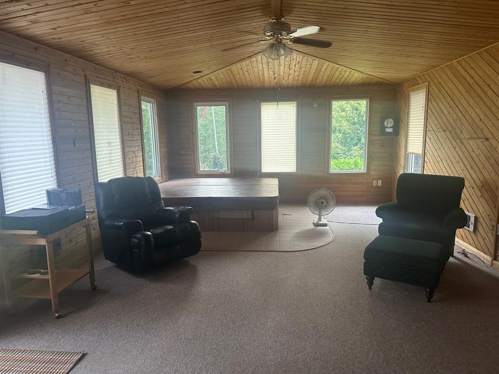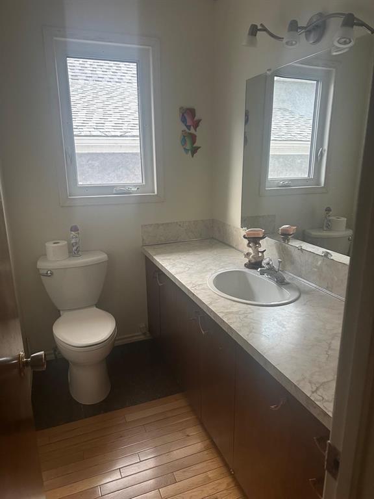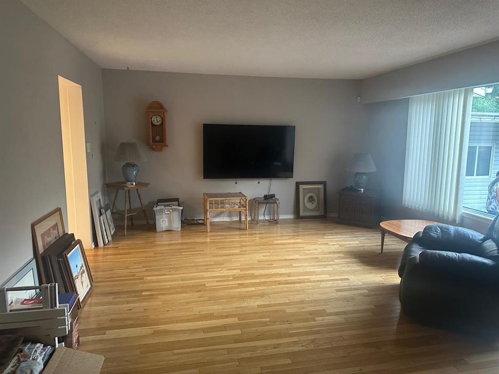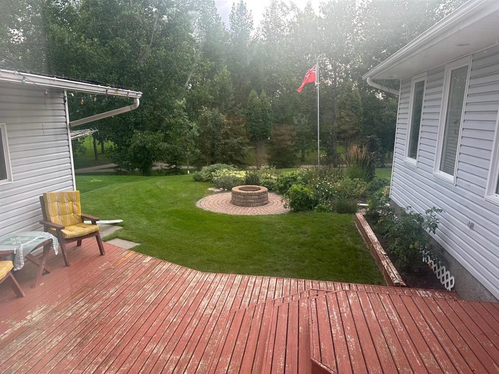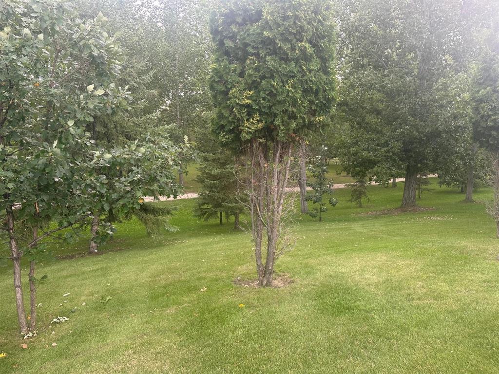- Royal LePage Martin-Liberty Realty
633 18th Street
Brandon, MB R7A 5B3 - Toll-Free : 1-888-277-6206
444 9th Avenue N Swan River, Manitoba R0L 1Z0
4 Bedroom
2 Bathroom
1,386 ft2
Bungalow
Central Air Conditioning
Forced Air
Vegetable Garden
$229,900
R31//Swan River/A unique property overlooking the beautiful legion park and the rotary walking paths. Several upgrades thru the years offer a spacious 1386 sq ft. main level and finished basement. Features include a formal dining room, upgraded kitchen cabinets, hardwood flooring, a solarium room with hot tub and quick access to the backyard offering an incredible view and privacy. Call today to view. (SRR) (id:30530)
Property Details
| MLS® Number | 202521179 |
| Property Type | Single Family |
| Neigbourhood | Swan River |
| Community Name | Swan River |
| AmenitiesNearBy | Golf Nearby, Playground |
| Features | Private Setting, Flat Site, Park/reserve, Closet Organizers, No Smoking Home, No Pet Home, Atrium/sunroom |
| RoadType | Paved Road |
| Structure | Deck |
Building
| BathroomTotal | 2 |
| BedroomsTotal | 4 |
| Appliances | Hood Fan, Blinds, Dishwasher, Dryer, Microwave, Refrigerator, Storage Shed, Washer, Water Softener, Window Coverings |
| ArchitecturalStyle | Bungalow |
| ConstructedDate | 1957 |
| CoolingType | Central Air Conditioning |
| FlooringType | Vinyl, Wood |
| HalfBathTotal | 1 |
| HeatingFuel | Electric |
| HeatingType | Forced Air |
| StoriesTotal | 1 |
| SizeInterior | 1,386 Ft2 |
| Type | House |
| UtilityWater | Municipal Water |
Parking
| Attached Garage | |
| Other | |
| Oversize | |
| Parking Pad | |
| Other |
Land
| Acreage | No |
| LandAmenities | Golf Nearby, Playground |
| LandscapeFeatures | Vegetable Garden |
| Sewer | Municipal Sewage System |
| SizeTotalText | Unknown |
Rooms
| Level | Type | Length | Width | Dimensions |
|---|---|---|---|---|
| Basement | Bedroom | 11 ft | 10 ft | 11 ft x 10 ft |
| Basement | Family Room | 30 ft | 11 ft | 30 ft x 11 ft |
| Main Level | Primary Bedroom | 13 ft | 13 ft | 13 ft x 13 ft |
| Main Level | Bedroom | 9 ft | 10 ft | 9 ft x 10 ft |
| Main Level | Bedroom | 11 ft | 10 ft | 11 ft x 10 ft |
https://www.realtor.ca/real-estate/28763082/444-9th-avenue-n-swan-river-swan-river
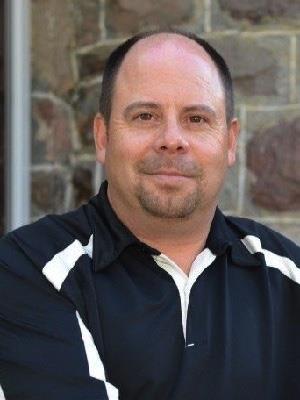
Scott Tibble
Royal LePage Martin Liberty
103 Ditch Road
Swan River, Manitoba R0L 1Z0
103 Ditch Road
Swan River, Manitoba R0L 1Z0
(204) 725-8800
