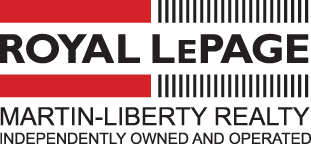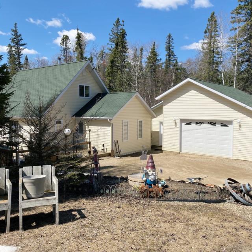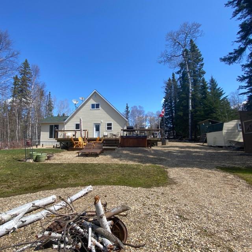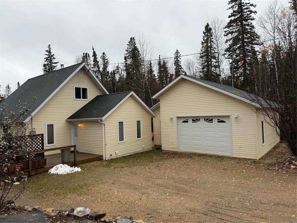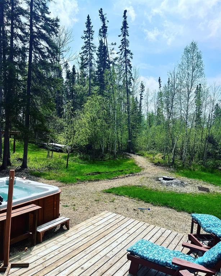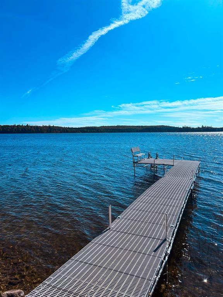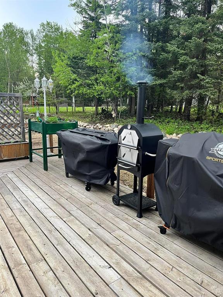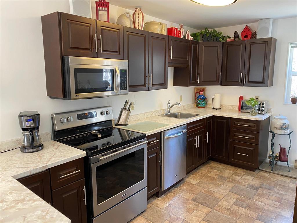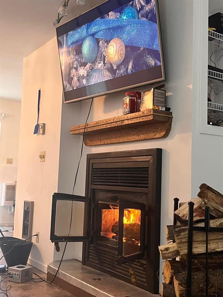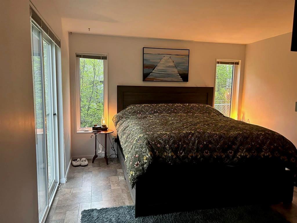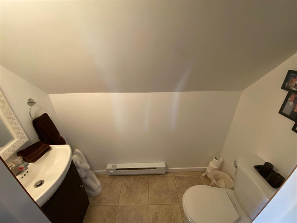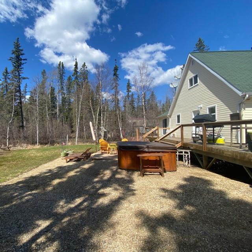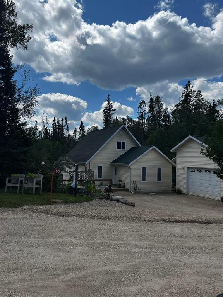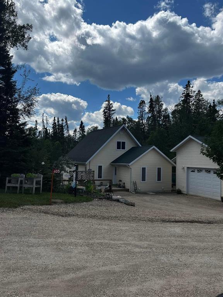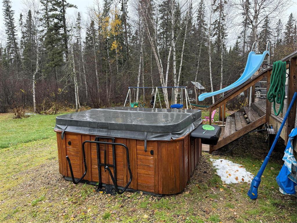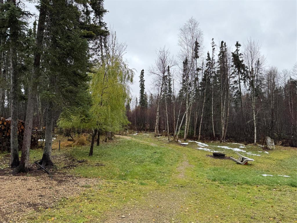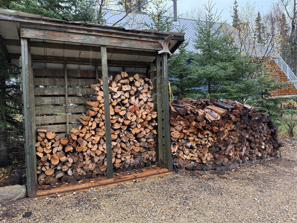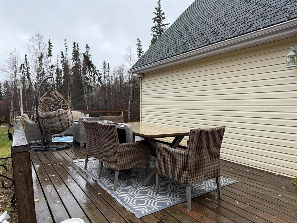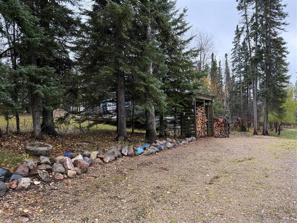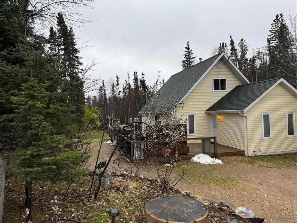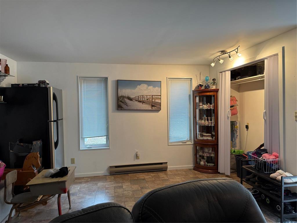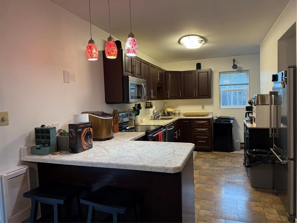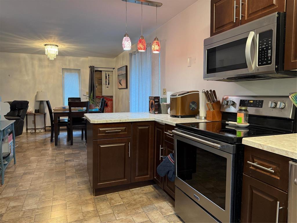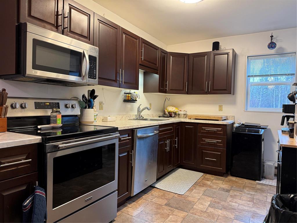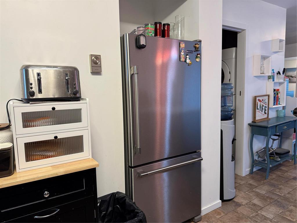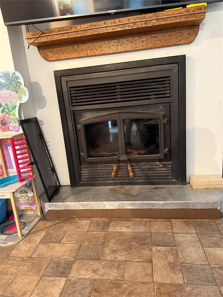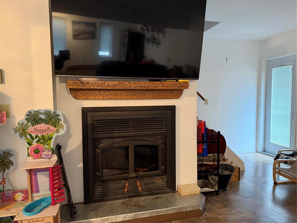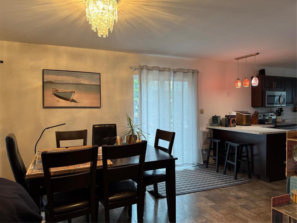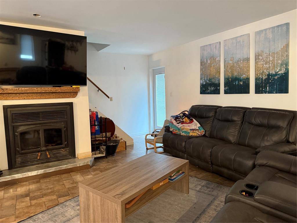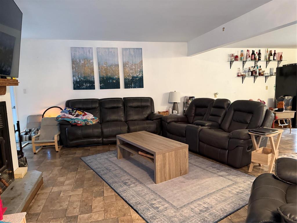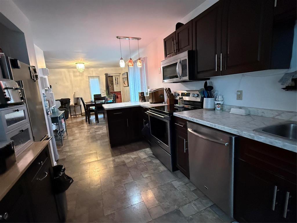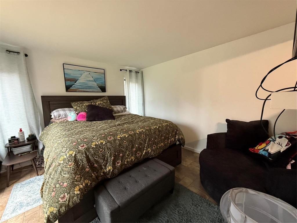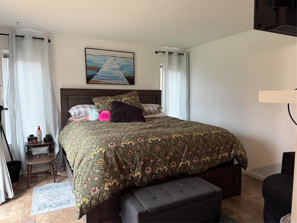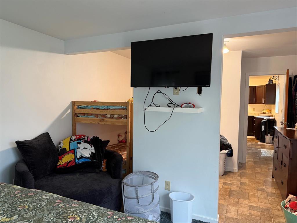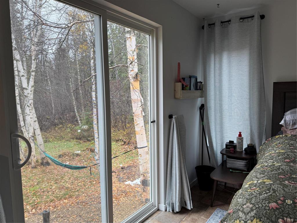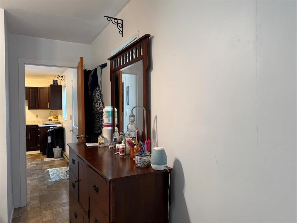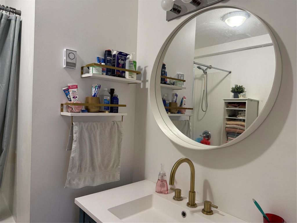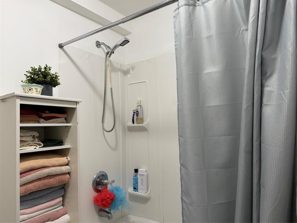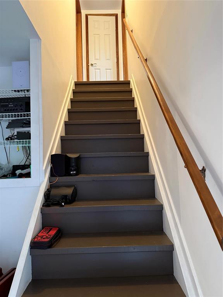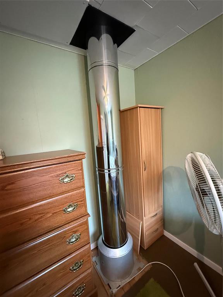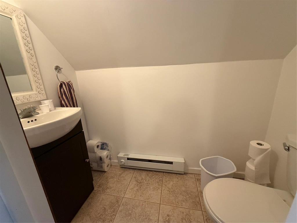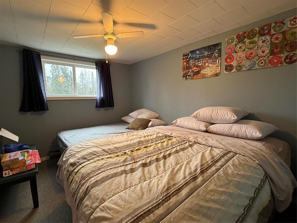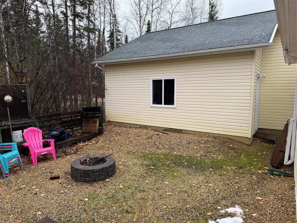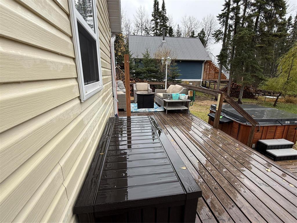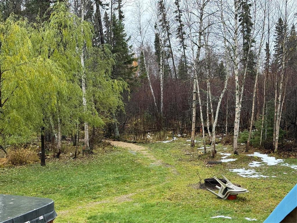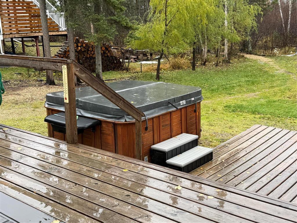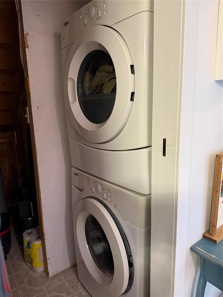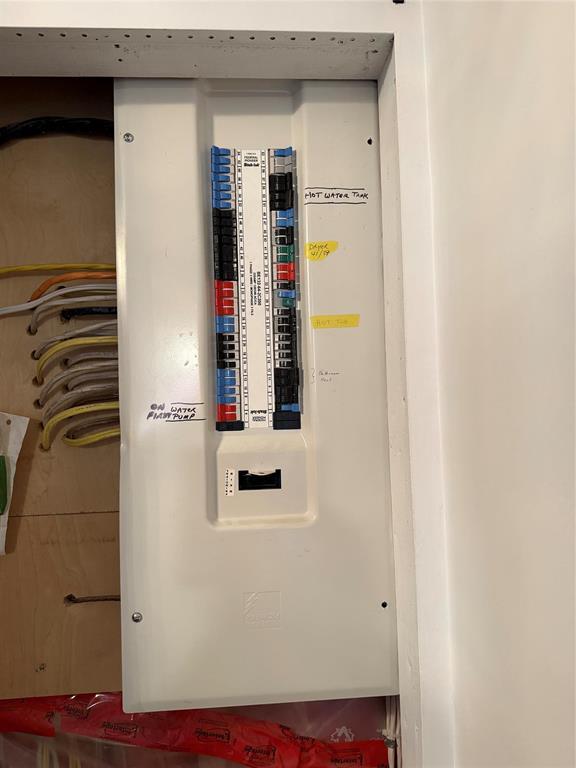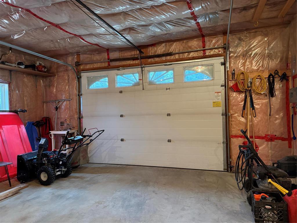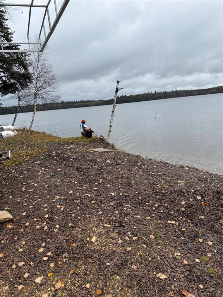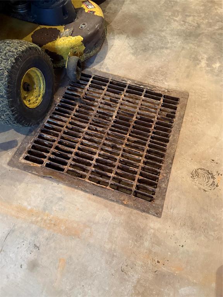- Royal LePage Martin-Liberty Realty
633 18th Street
Brandon, MB R7A 5B3 - Toll-Free : 1-888-277-6206
405 Gadwell Place Duck Mountain Provincial Park, Manitoba R0L 0G0
$419,000
R31//Duck Mountain Provincial Park/Welcome to Wellman Lake, & your four season "cabin"! Make your dream come true- Live year round or it be your Get-Away Oasis! Close acces to the lake through a short private trail - to your own private dock (New in 2025 ) & your own private Beach area. The short path to the beach belongs to this property, (not shared with anyone) making a very desirable Location, with over 1500 sq ft of living space. Exceptional outdoor spaces including a hot tub, with a large wrap around deck! This home is 100% move in ready on a large private lot. The cabin/home offers 3 bedrooms, & 2 bathrooms, along with an open-concept floor plan. The primary bedroom is on main, so the kiddies can have the upper floor ( with 1/2 bath). Electric baseboard heat with a wood fireplace to keep you cozy & warm. The kitchen comes with all appliances (built in microwave & dishwasher) as well as washer/dryer, chest freezer, & Stand up Air conditioner. Another gem on the property is the over-sized, insulated & heated double car garage (28x28 approx).Storage/wood sheds. Located just a few minutes to the Wellman Lake Lodge, 30 min to Minitonas, & approx 40 minutes to Swan River. ! Call/text for your private appointment. (SRR) (id:30530)
Property Details
| MLS® Number | 202526006 |
| Property Type | Single Family |
| Neigbourhood | R31 |
| Community Name | R31 |
| Features | Treed, Sump Pump |
| ParkingSpaceTotal | 9 |
| Structure | Deck, Dog Run - Fenced In |
Building
| BathroomTotal | 2 |
| BedroomsTotal | 3 |
| Appliances | Bar Dry, Hot Tub, Microwave Built-in, Blinds, Dishwasher, Dryer, Freezer, Garage Door Opener Remote(s), Refrigerator, Storage Shed, Stove, Washer |
| FireplaceFuel | Wood |
| FireplacePresent | Yes |
| FireplaceTotal | 1 |
| FireplaceType | Glass Door |
| FlooringType | Laminate, Wood |
| HalfBathTotal | 1 |
| HeatingFuel | Electric |
| HeatingType | Baseboard Heaters |
| StoriesTotal | 2 |
| SizeInterior | 1,517 Ft2 |
| Type | House |
| UtilityWater | Well |
Parking
| Detached Garage |
Land
| Acreage | No |
| Sewer | Septic Tank And Field |
| SizeTotalText | Unknown |
Rooms
| Level | Type | Length | Width | Dimensions |
|---|---|---|---|---|
| Main Level | Kitchen | 9 ft | 18 ft | 9 ft x 18 ft |
| Main Level | Dining Room | 9 ft | 11 ft | 9 ft x 11 ft |
| Main Level | Living Room | 12 ft ,6 in | 16 ft ,6 in | 12 ft ,6 in x 16 ft ,6 in |
| Main Level | Primary Bedroom | 11 ft ,6 in | 21 ft ,6 in | 11 ft ,6 in x 21 ft ,6 in |
| Upper Level | Bedroom | 9 ft ,6 in | 13 ft ,6 in | 9 ft ,6 in x 13 ft ,6 in |
| Upper Level | Bedroom | 9 ft ,6 in | 11 ft ,6 in | 9 ft ,6 in x 11 ft ,6 in |
https://www.realtor.ca/real-estate/28961932/405-gadwell-place-duck-mountain-provincial-park-r31
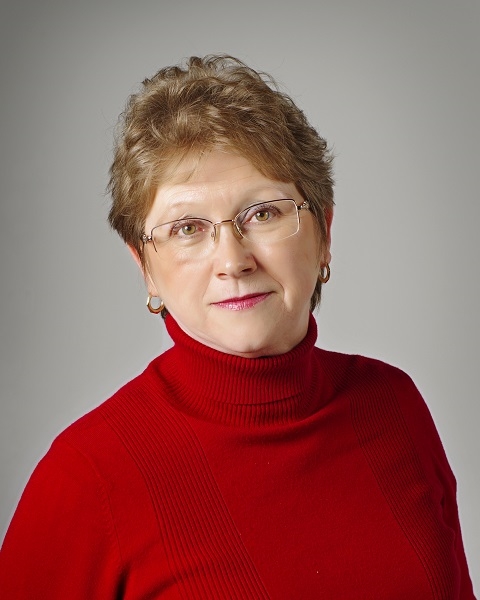
Eileen Hadiken
103 Ditch Road
Swan River, Manitoba R0L 1Z0
(204) 725-8800

Scott Tibble
103 Ditch Road
Swan River, Manitoba R0L 1Z0
(204) 725-8800
