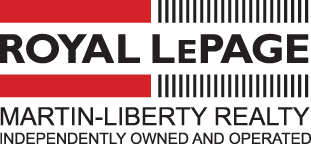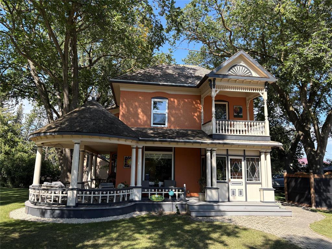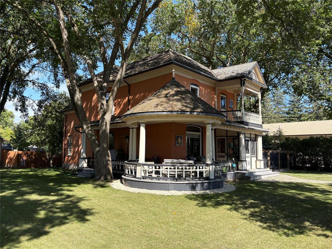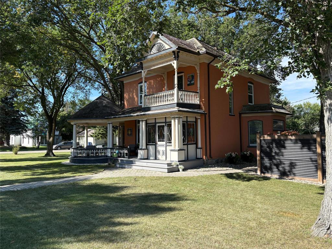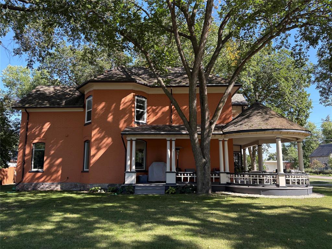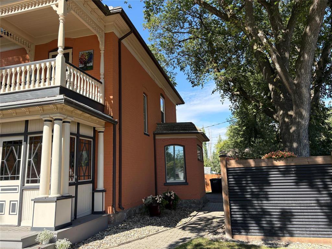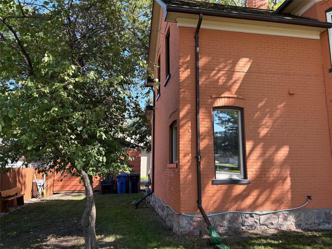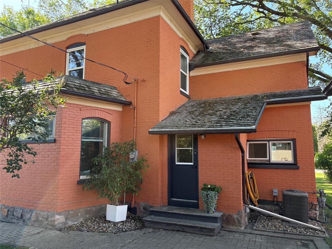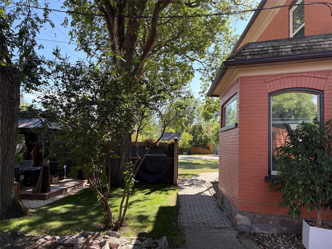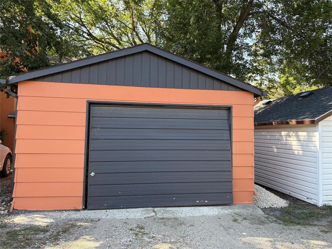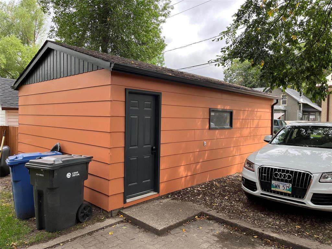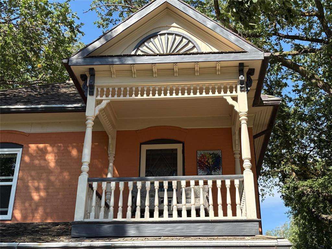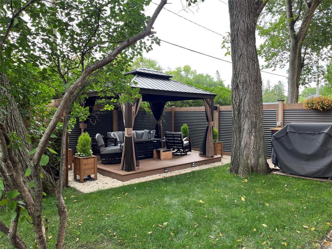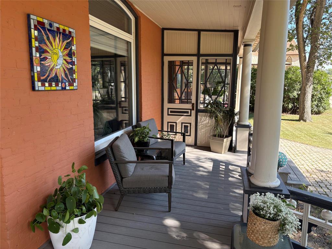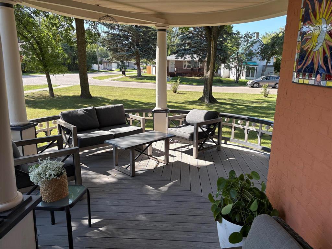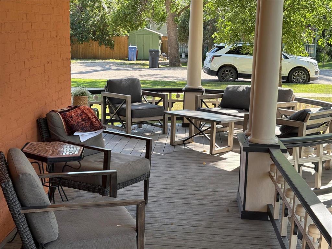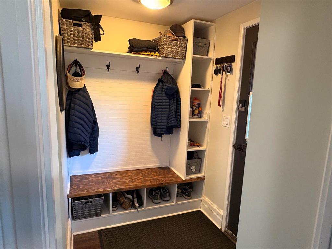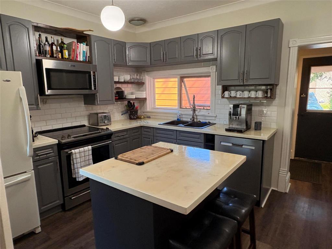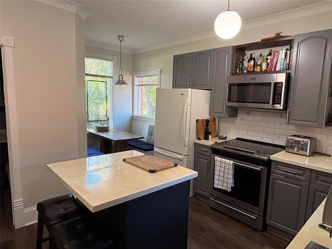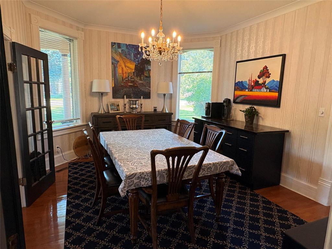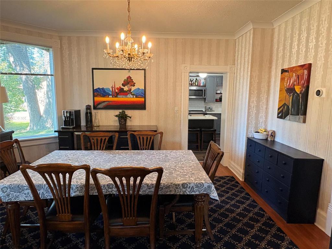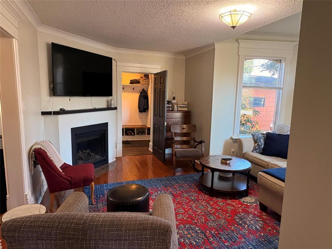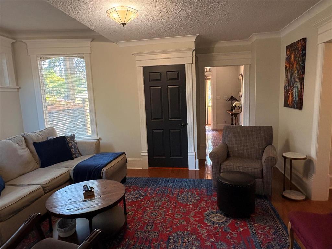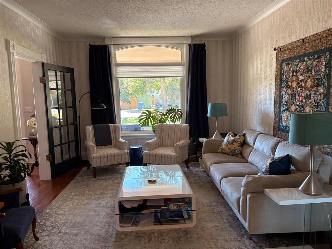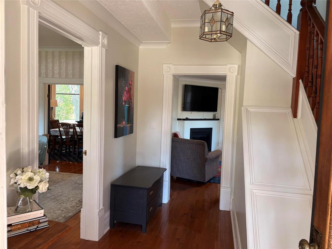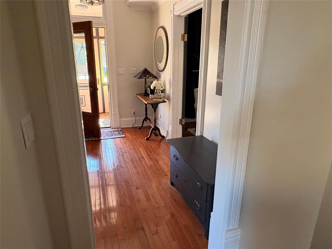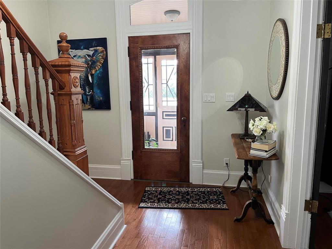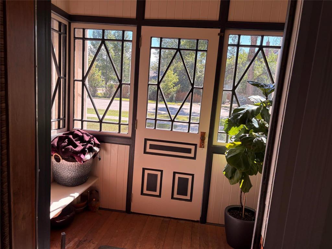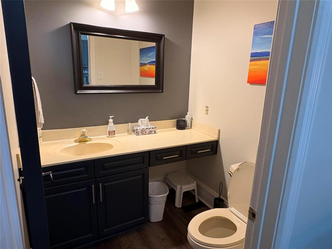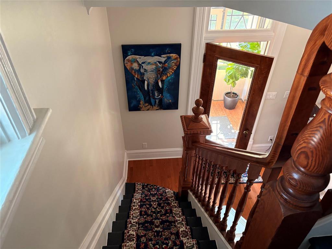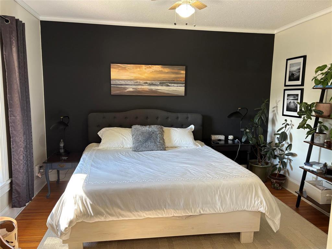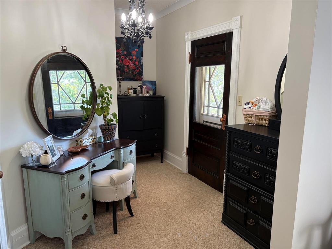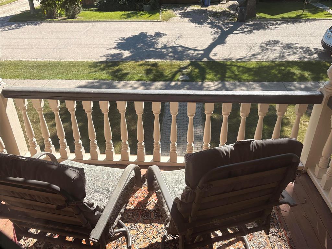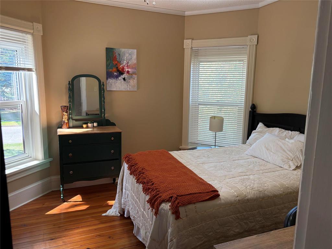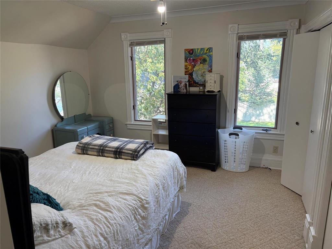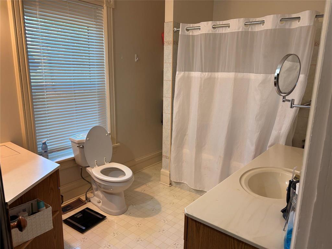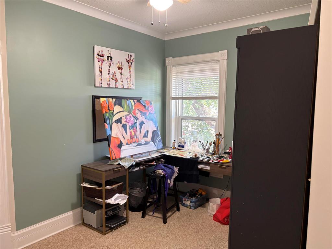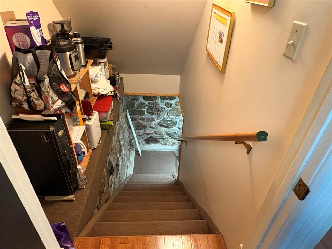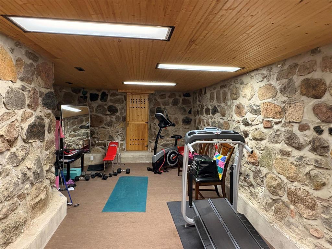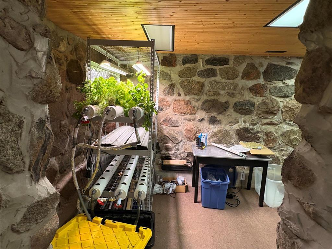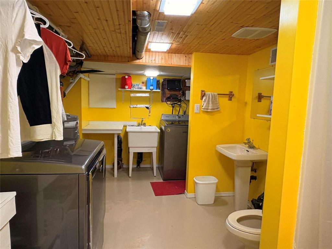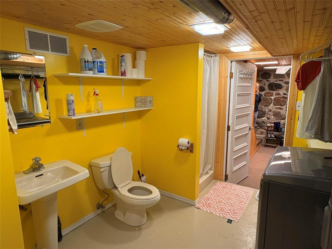- Royal LePage Martin-Liberty Realty
633 18th Street
Brandon, MB R7A 5B3 - Toll-Free : 1-888-277-6206
402 Clark Avenue Killarney, Manitoba R0K 1G0
$359,000
R34//Killarney/Heritage charm meets modern living! This beautiful heritage home sits proudly on a corner lot, complete with single car garage, a wrap around veranda with durable composite decking, and a cozy gazebo area to enjoy the outdoors. Inside the welcoming entrance leads to a thoughtfully updated kitchen with a bright breakfast nook, a dining room with built in wine fridge, a spacious living room, and a family room perfect for gatherings. A 2 piece bath completes the main level. Upstairs you ll find three bedrooms, including a primary suite with a private sitting room and access to the upper deck where you can take in the views. A 4 piece bath and a versatile bonus space (ideal for crafts, office, or hobbies) add to the charm. The stone basement offers even more living space with a family room, a 3 piece bath combined with laundry and generous storage. Located close to downtown and K-12 school, this home blends timeless character with everyday convenience! Must see, call your realtor today! (id:30530)
Property Details
| MLS® Number | 202521444 |
| Property Type | Single Family |
| Neigbourhood | R34 |
| Community Name | R34 |
| AmenitiesNearBy | Golf Nearby, Playground, Shopping |
| Features | Corner Site, Back Lane |
| RoadType | Paved Road |
| Structure | Porch |
Building
| BathroomTotal | 3 |
| BedroomsTotal | 3 |
| Appliances | Microwave Built-in, Central Vacuum - Roughed In, Dishwasher, Dryer, Garage Door Opener, Garage Door Opener Remote(s), Microwave, Refrigerator, Stove, Central Vacuum, Washer, Window Coverings |
| ConstructedDate | 1904 |
| CoolingType | Central Air Conditioning |
| FireplaceFuel | Gas |
| FireplacePresent | Yes |
| FireplaceType | Corner |
| FlooringType | Wall-to-wall Carpet, Vinyl, Wood |
| HalfBathTotal | 1 |
| HeatingFuel | Electric |
| HeatingType | Forced Air |
| StoriesTotal | 2 |
| SizeInterior | 2,140 Ft2 |
| Type | House |
| UtilityWater | Municipal Water |
Parking
| Detached Garage |
Land
| Acreage | No |
| LandAmenities | Golf Nearby, Playground, Shopping |
| Sewer | Municipal Sewage System |
| SizeDepth | 120 Ft |
| SizeFrontage | 100 Ft |
| SizeIrregular | 100 X 120 |
| SizeTotalText | 100 X 120 |
Rooms
| Level | Type | Length | Width | Dimensions |
|---|---|---|---|---|
| Basement | 3pc Bathroom | 14 ft | 8 ft ,8 in | 14 ft x 8 ft ,8 in |
| Basement | Recreation Room | 27 ft | 9 ft ,7 in | 27 ft x 9 ft ,7 in |
| Main Level | Kitchen | 11 ft ,8 in | 12 ft | 11 ft ,8 in x 12 ft |
| Main Level | Breakfast | 6 ft | 5 ft ,8 in | 6 ft x 5 ft ,8 in |
| Main Level | Living Room | 14 ft | 16 ft ,3 in | 14 ft x 16 ft ,3 in |
| Main Level | Dining Room | 12 ft | 15 ft ,6 in | 12 ft x 15 ft ,6 in |
| Main Level | Family Room | 12 ft ,9 in | 17 ft | 12 ft ,9 in x 17 ft |
| Main Level | 2pc Bathroom | 5 ft ,6 in | 5 ft ,9 in | 5 ft ,6 in x 5 ft ,9 in |
| Upper Level | Primary Bedroom | 13 ft | 11 ft ,2 in | 13 ft x 11 ft ,2 in |
| Upper Level | Bedroom | 12 ft ,2 in | 10 ft ,8 in | 12 ft ,2 in x 10 ft ,8 in |
| Upper Level | Bedroom | 12 ft | 11 ft ,6 in | 12 ft x 11 ft ,6 in |
| Upper Level | Other | 11 ft ,6 in | 8 ft ,8 in | 11 ft ,6 in x 8 ft ,8 in |
| Upper Level | 4pc Bathroom | 10 ft ,6 in | 8 ft | 10 ft ,6 in x 8 ft |
https://www.realtor.ca/real-estate/28779313/402-clark-avenue-killarney-r34
Debbie Nichol
(204) 726-1378

633 - 18th Street
Brandon, Manitoba R7A 5B3
(204) 725-8800
(204) 726-1378
