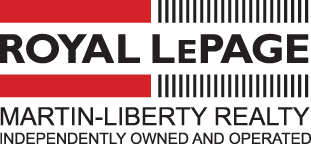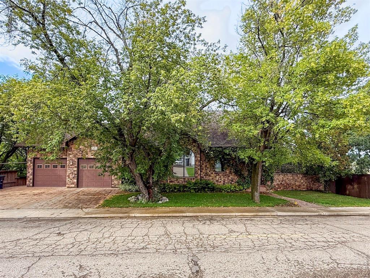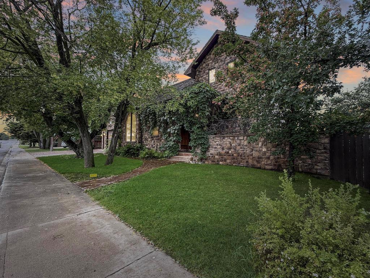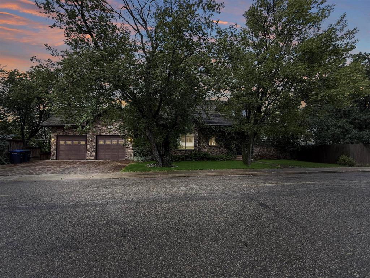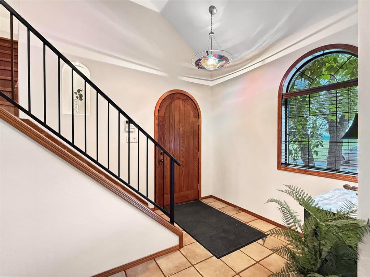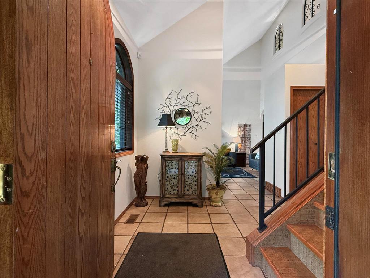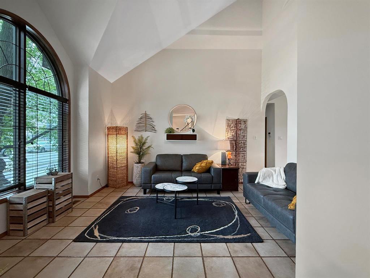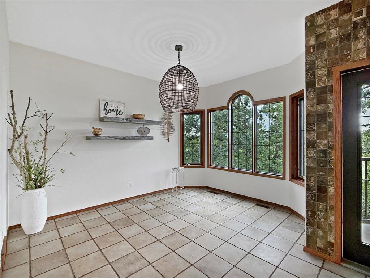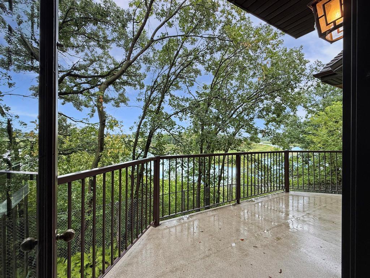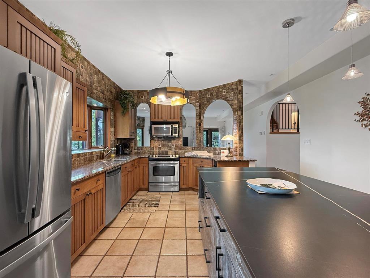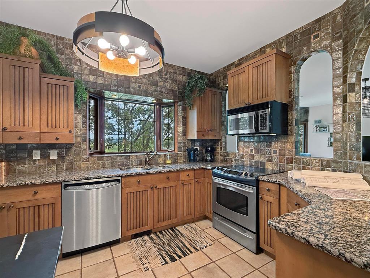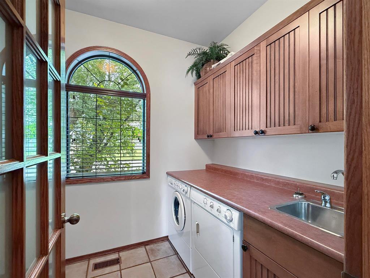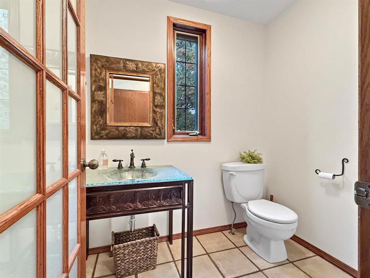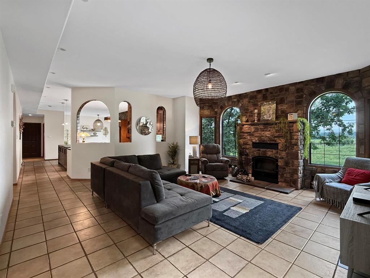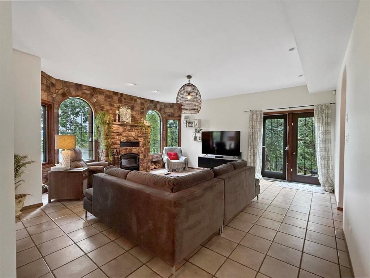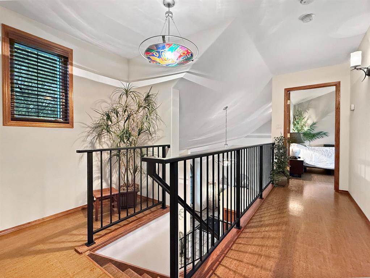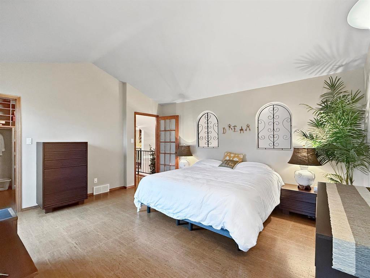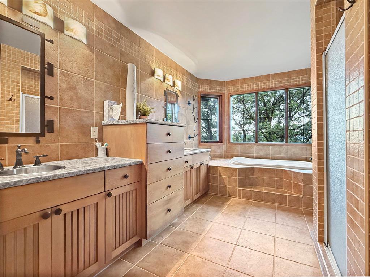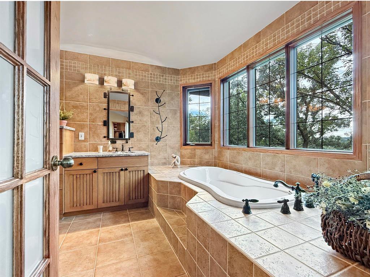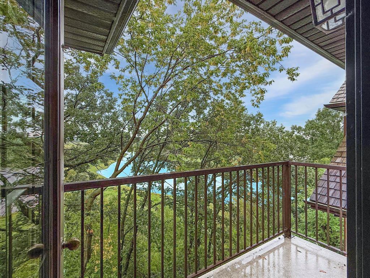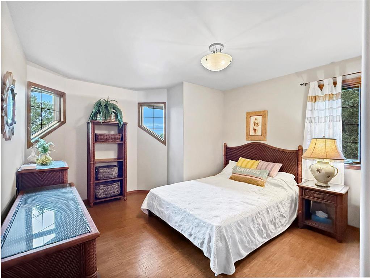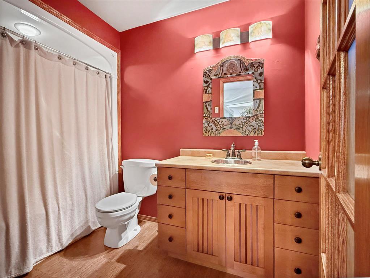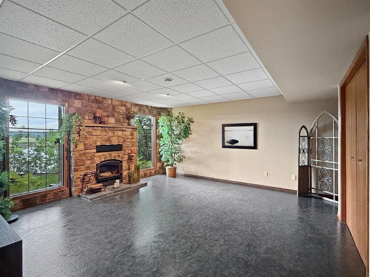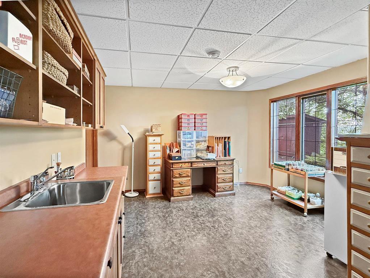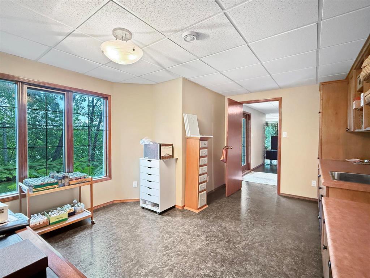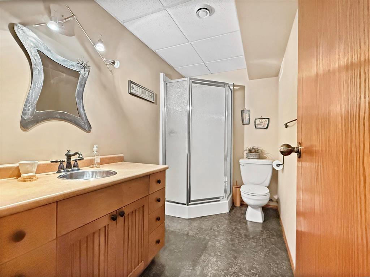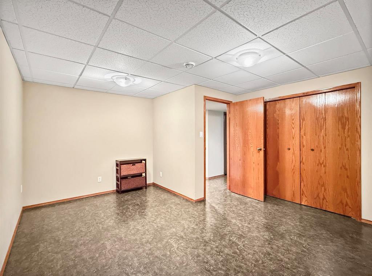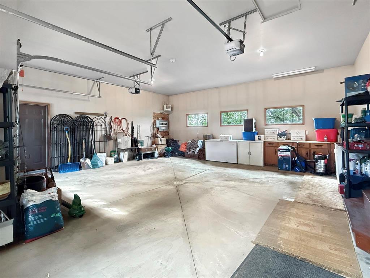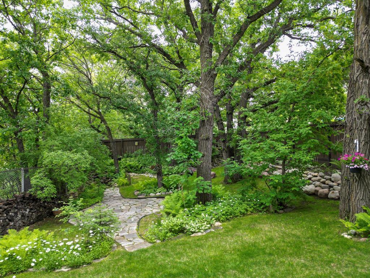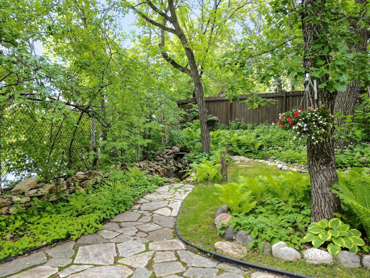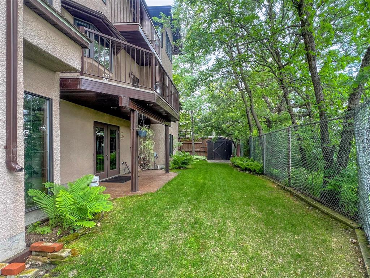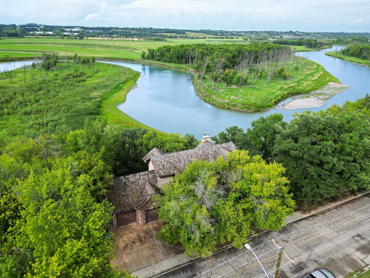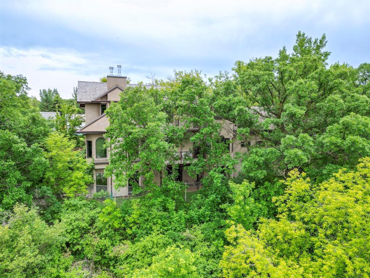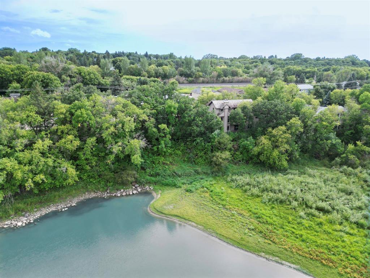- Royal LePage Martin-Liberty Realty
633 18th Street
Brandon, MB R7A 5B3 - Toll-Free : 1-888-277-6206
3211 Mcdonald Avenue Brandon, Manitoba R7B 0B5
$799,900
A04//Brandon/Escape to your private riverfront retreat in Brandon-pure luxury meets nature on a rare 174-ft wide Assiniboine River lot, custom-designed walkout home feels like your own sanctuary. As you enter, Italian ceramic floors and the first of two natural stone fireplaces invite you into a space that s both warm and elegant. The kitchen is a chef s delight w. built-in features, rich wood cabinetry & granite countertops.Upstairs, cork flooring leads to the serene primary suite, where heated tile in the ensuite, a jetted soaking tub, a private balcony with panoramic river views. Both w. walk-in closets. Spacious 2nd bd. and a full 4 pc bath complete this level. Downstairs, the fully finished walkout lower level features a 2nd fireplace & two flexible rooms perfect for extra bedrooms, a suite, or a second kitchen. In-floor heating throughout lower-level flows & garage, while a modern geothermal system keeps the home comfortable year-round. Outdoors, prof landscaping and a new in-ground sprinkler system shape a private, lush garden that feels tucked away from the world. Enjoy the quiet, water views, and the sense this is your personal retreat in the heart of nature -yet close to the comforts of Brandon. (id:30530)
Property Details
| MLS® Number | 202520375 |
| Property Type | Single Family |
| Neigbourhood | Valleyview |
| Community Name | Valleyview |
| AmenitiesNearBy | Golf Nearby |
| Features | No Back Lane, Balcony, Exterior Walls- 2x6", No Pet Home, Private Yard |
| ParkingSpaceTotal | 6 |
| Structure | Patio(s) |
| ViewType | River View |
| WaterFrontType | Waterfront On River |
Building
| BathroomTotal | 4 |
| BedroomsTotal | 3 |
| Appliances | Garburator, Jetted Tub, Microwave Built-in, Alarm System, Dishwasher, Dryer, Garage Door Opener, Garage Door Opener Remote(s), Microwave, Refrigerator, Storage Shed, Stove, Washer, Window Coverings |
| ConstructedDate | 2003 |
| CoolingType | Central Air Conditioning |
| FireProtection | Monitored Alarm |
| FireplaceFuel | Wood |
| FireplacePresent | Yes |
| FireplaceType | Stone |
| FlooringType | Cork, Tile, Vinyl |
| HalfBathTotal | 1 |
| HeatingType | Heat Pump |
| StoriesTotal | 2 |
| SizeInterior | 2,352 Ft2 |
| Type | House |
| UtilityWater | Municipal Water |
Parking
| Attached Garage | |
| Other | |
| Other | |
| Heated Garage | |
| Other |
Land
| Acreage | No |
| FenceType | Fence |
| LandAmenities | Golf Nearby |
| LandscapeFeatures | Underground Sprinkler, Landscaped |
| Sewer | Municipal Sewage System |
| SizeFrontage | 174 Ft |
| SizeIrregular | 18448 |
| SizeTotal | 18448 Sqft |
| SizeTotalText | 18448 Sqft |
https://www.realtor.ca/real-estate/28727492/3211-mcdonald-avenue-brandon-valleyview

Darren Giilck
(204) 726-1378
www.gotgiilck.ca/

633 - 18th Street
Brandon, Manitoba R7A 5B3
(204) 725-8800
(204) 726-1378

Evgenia Razgon
(204) 726-1378

633 - 18th Street
Brandon, Manitoba R7A 5B3
(204) 725-8800
(204) 726-1378
