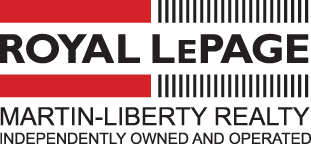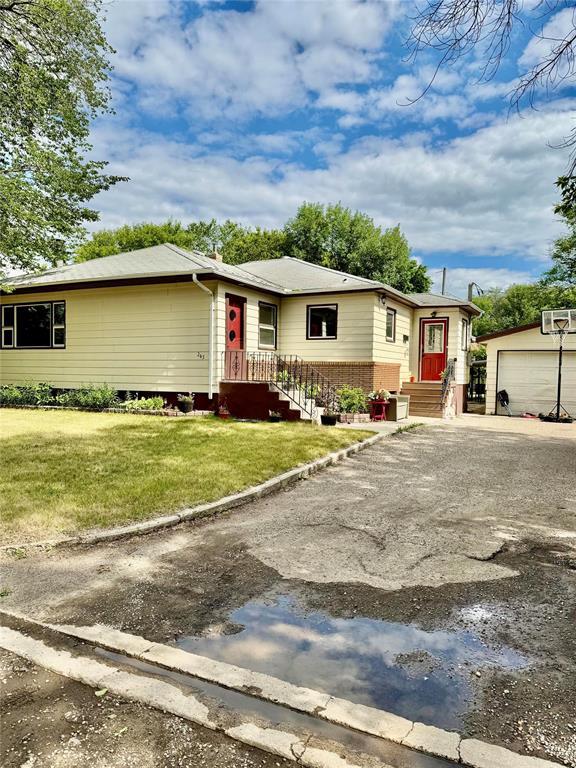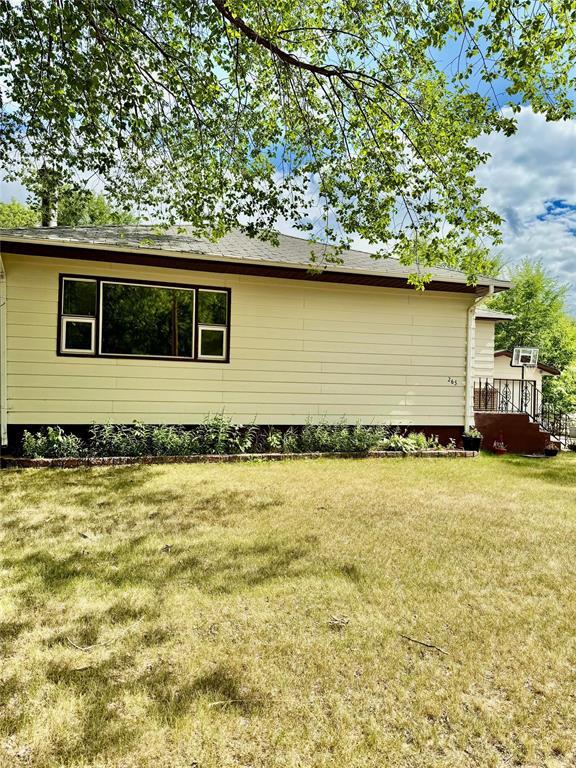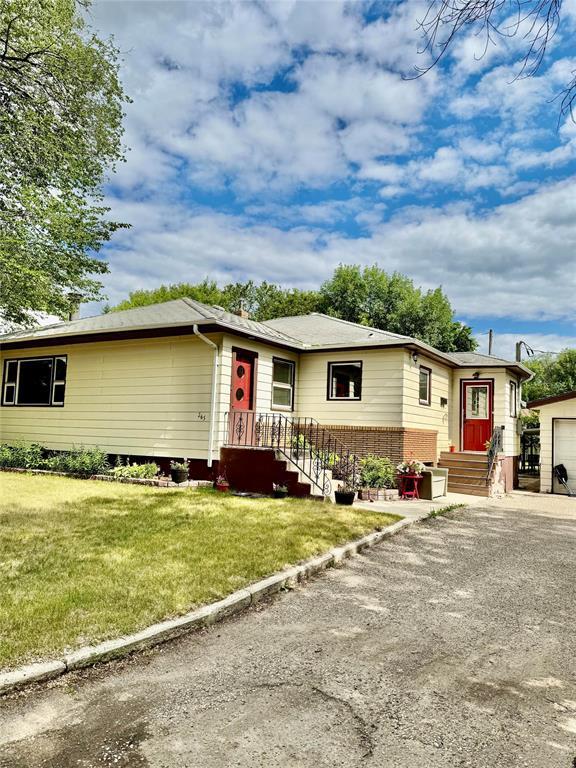- Royal LePage Martin-Liberty Realty
633 18th Street
Brandon, MB R7A 5B3 - Toll-Free : 1-888-277-6206
265 Lacrosse Street Virden, Manitoba R0M 2C0
5 Bedroom
2 Bathroom
1,546 ft2
Bungalow
Fireplace
Central Air Conditioning
Forced Air
$255,000
R33//Virden/Location is second to none with the stunning Victoria Park across the road where the community comes together! Located in the center of town within walking distance to downtown, schools and our impressive Tundra Oil and Gas community center, you can not find better. The home boasts extra large living room, bedrooms and rec room that you will love. Add the large backyward and tandem garage with storage space you have it all. (id:30530)
Property Details
| MLS® Number | 202517996 |
| Property Type | Single Family |
| Neigbourhood | R33 |
| Community Name | R33 |
| AmenitiesNearBy | Playground, Shopping |
| Features | Low Maintenance Yard, Private Setting, Closet Organizers, No Smoking Home, Sump Pump, Private Yard |
| RoadType | Paved Road |
Building
| BathroomTotal | 2 |
| BedroomsTotal | 5 |
| ArchitecturalStyle | Bungalow |
| ConstructedDate | 1953 |
| CoolingType | Central Air Conditioning |
| FireProtection | Smoke Detectors |
| FireplaceFuel | Wood |
| FireplacePresent | Yes |
| FireplaceType | Brick Facing,glass Door |
| Fixture | Ceiling Fans |
| FlooringType | Wall-to-wall Carpet, Laminate, Vinyl |
| HeatingFuel | Electric |
| HeatingType | Forced Air |
| StoriesTotal | 1 |
| SizeInterior | 1,546 Ft2 |
| Type | House |
| UtilityWater | Municipal Water |
Parking
| Tandem | |
| Parking Pad | |
| Other |
Land
| Acreage | No |
| FenceType | Fence |
| LandAmenities | Playground, Shopping |
| Sewer | Municipal Sewage System |
| SizeFrontage | 84 Ft |
| SizeTotalText | Unknown |
Rooms
| Level | Type | Length | Width | Dimensions |
|---|---|---|---|---|
| Basement | Bedroom | 13 ft ,10 in | 13 ft ,2 in | 13 ft ,10 in x 13 ft ,2 in |
| Basement | Recreation Room | 22 ft ,2 in | 13 ft ,10 in | 22 ft ,2 in x 13 ft ,10 in |
| Basement | Bedroom | 12 ft ,7 in | 12 ft ,2 in | 12 ft ,7 in x 12 ft ,2 in |
| Main Level | Living Room | 24 ft ,2 in | 19 ft ,10 in | 24 ft ,2 in x 19 ft ,10 in |
| Main Level | Kitchen | 10 ft ,3 in | 8 ft ,10 in | 10 ft ,3 in x 8 ft ,10 in |
| Main Level | Dining Room | 17 ft ,6 in | 7 ft ,1 in | 17 ft ,6 in x 7 ft ,1 in |
| Main Level | Primary Bedroom | 13 ft ,1 in | 10 ft ,1 in | 13 ft ,1 in x 10 ft ,1 in |
| Main Level | Bedroom | 10 ft ,10 in | 9 ft ,3 in | 10 ft ,10 in x 9 ft ,3 in |
| Main Level | Bedroom | 10 ft ,10 in | 8 ft ,2 in | 10 ft ,10 in x 8 ft ,2 in |
https://www.realtor.ca/real-estate/28616501/265-lacrosse-street-virden-r33

Carla Mclean
Royal LePage Martin Liberty
429 - 7th Avenue South
Virden, Manitoba R0M 2C0
429 - 7th Avenue South
Virden, Manitoba R0M 2C0
(204) 725-8800







