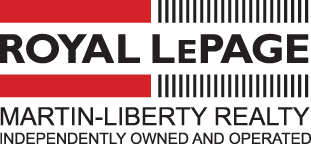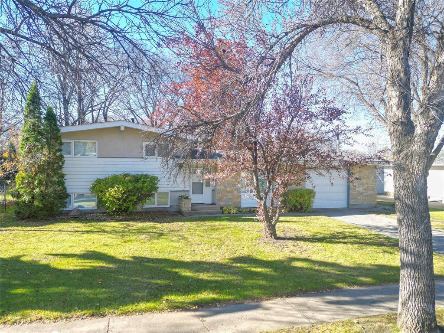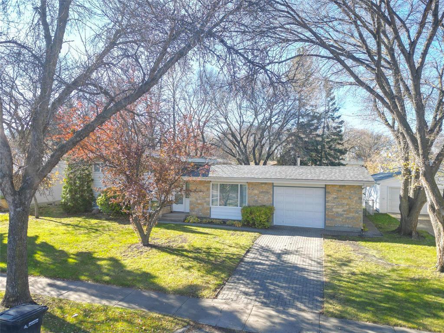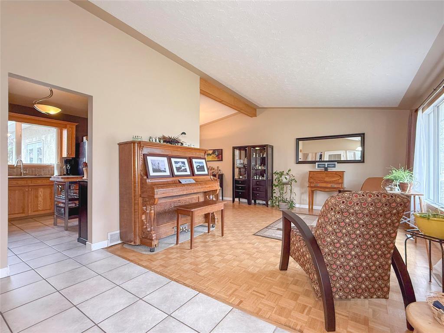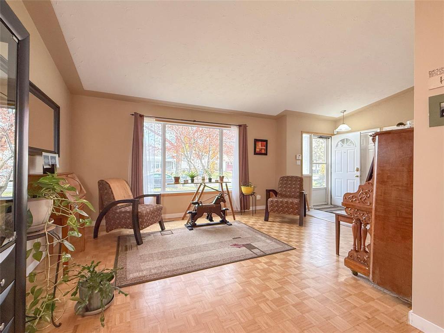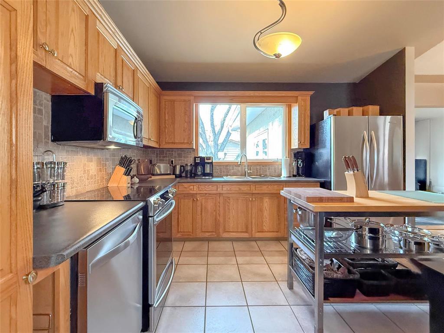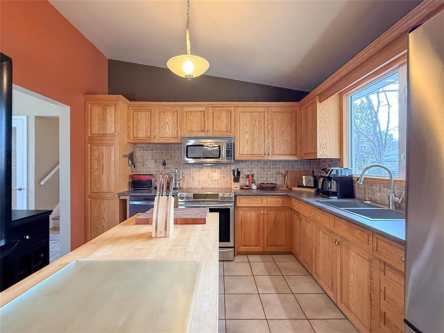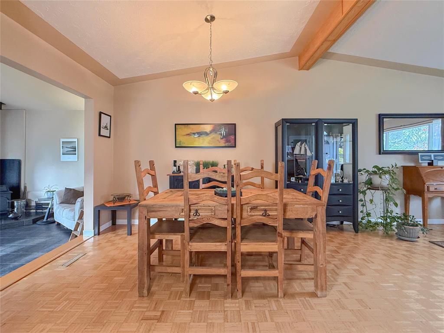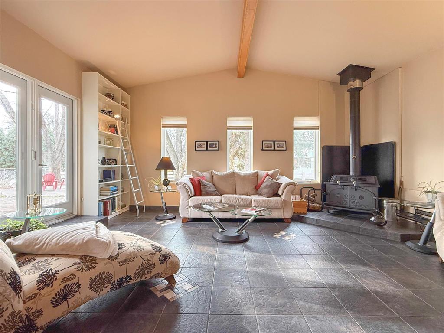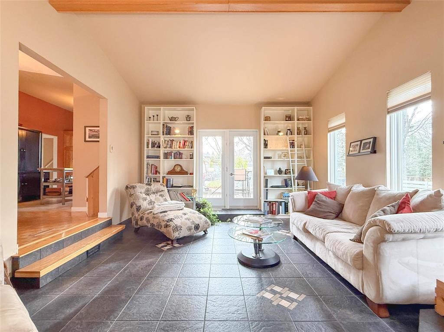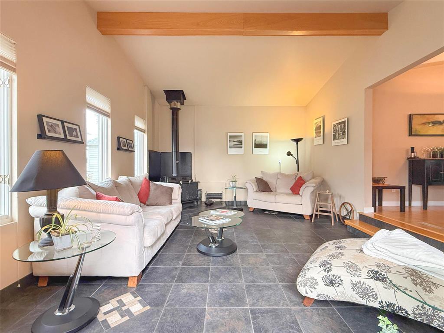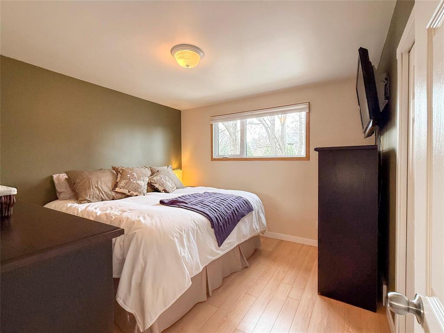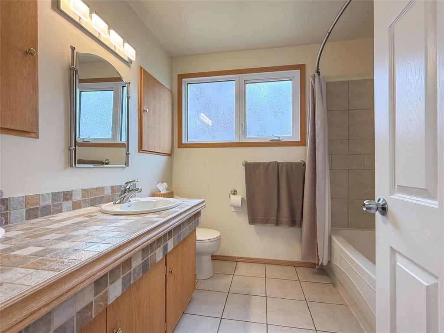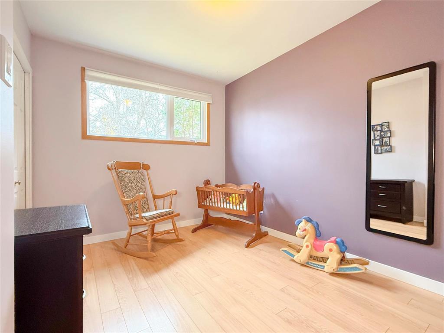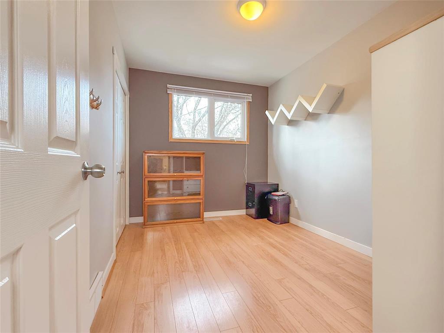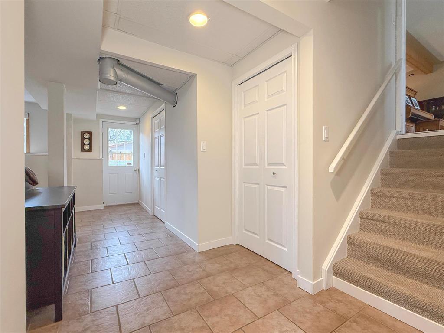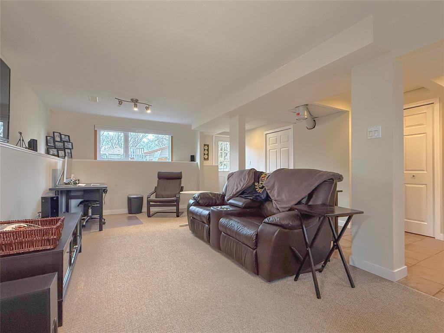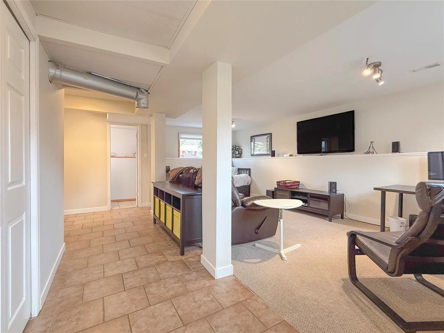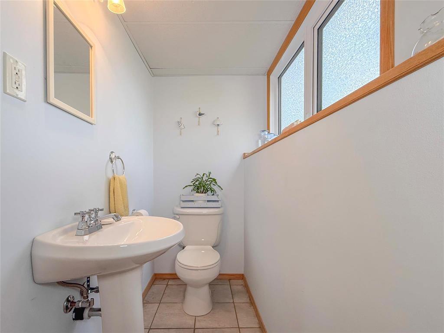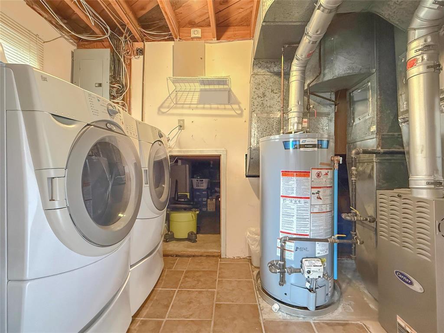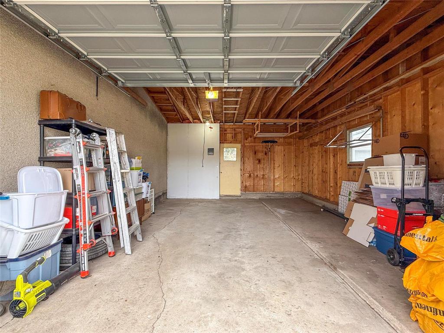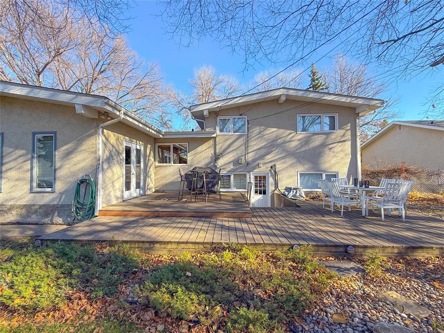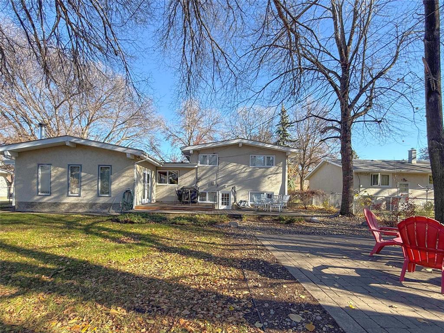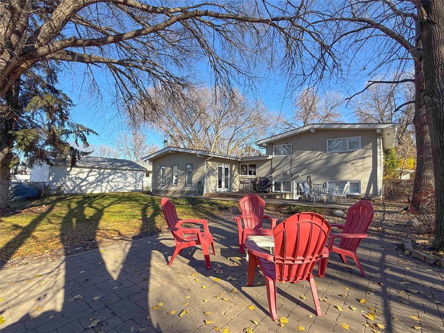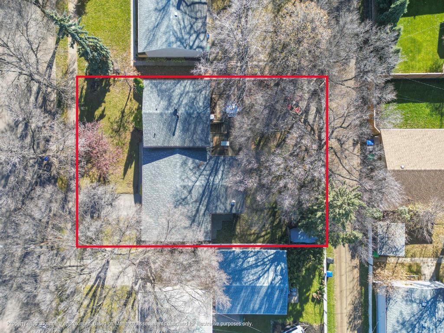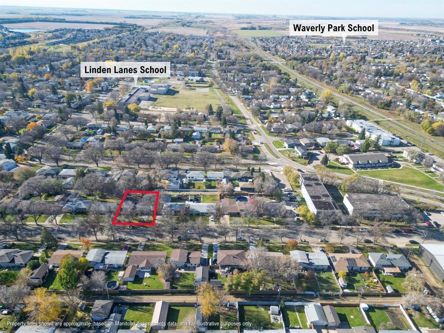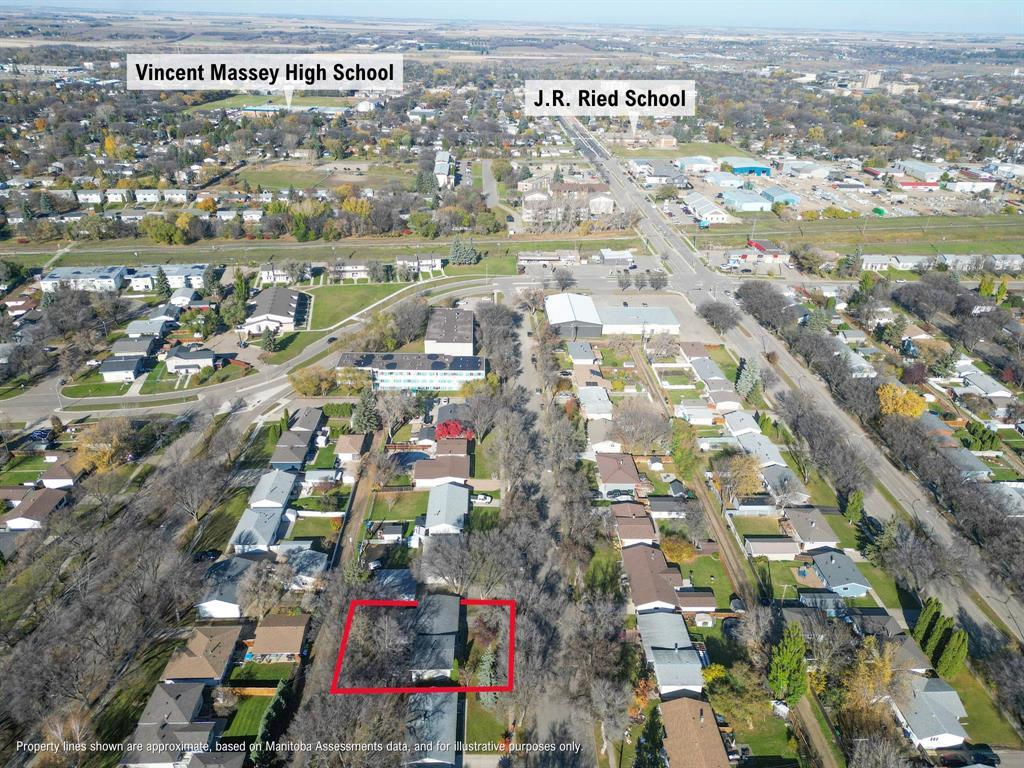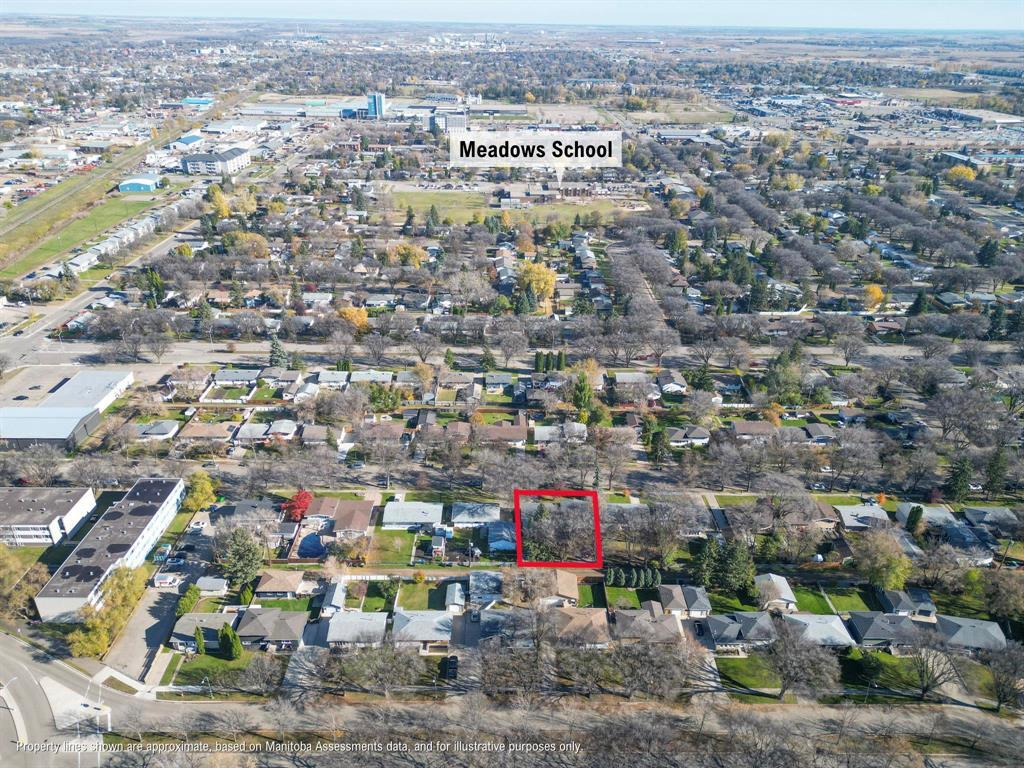- Royal LePage Martin-Liberty Realty
633 18th Street
Brandon, MB R7A 5B3 - Toll-Free : 1-888-277-6206
24 Ashgrove Boulevard Brandon, Manitoba R7B 1C2
3 Bedroom
2 Bathroom
1,450 ft2
Fireplace
Central Air Conditioning
Forced Air
Landscaped
$394,900
B11//Brandon/3 Bedroom, 2 bath home in Linden Lanes. 18 x 25 single attached garage. Main floor family room off kitchen with woodstove. Large kitchen with dining room Heated tile floor in main bath. 75 x 110 lot. Updated windows, large patio in back yard, fenced yard, C/A. Offers if any presented Wed Nov. 5th @ 5 PM. (id:30530)
Open House
This property has open houses!
November
1
Saturday
Starts at:
1:00 pm
Ends at:3:00 pm
Property Details
| MLS® Number | 202527579 |
| Property Type | Single Family |
| Neigbourhood | Linden Lanes |
| Community Name | Linden Lanes |
| AmenitiesNearBy | Playground, Shopping |
| Features | Low Maintenance Yard, Back Lane, No Smoking Home, No Pet Home |
| RoadType | Paved Road |
Building
| BathroomTotal | 2 |
| BedroomsTotal | 3 |
| Appliances | Garburator, Hood Fan, Microwave Built-in, Blinds, Dishwasher, Dryer, Garage Door Opener, Garage Door Opener Remote(s), Microwave, Refrigerator, Stove, Washer, Window Coverings |
| ConstructedDate | 1963 |
| ConstructionStyleSplitLevel | Split Level |
| CoolingType | Central Air Conditioning |
| FireProtection | Smoke Detectors |
| FireplaceFuel | Wood |
| FireplacePresent | Yes |
| FireplaceType | Stove |
| FlooringType | Wall-to-wall Carpet, Tile, Wood |
| HalfBathTotal | 1 |
| HeatingFuel | Natural Gas |
| HeatingType | Forced Air |
| SizeInterior | 1,450 Ft2 |
| Type | House |
| UtilityWater | Municipal Water |
Parking
| Attached Garage | |
| Other | |
| Other |
Land
| Acreage | No |
| FenceType | Fence |
| LandAmenities | Playground, Shopping |
| LandscapeFeatures | Landscaped |
| Sewer | Municipal Sewage System |
| SizeDepth | 110 Ft |
| SizeFrontage | 75 Ft |
| SizeIrregular | 75 X 110 |
| SizeTotalText | 75 X 110 |
https://www.realtor.ca/real-estate/29047133/24-ashgrove-boulevard-brandon-linden-lanes
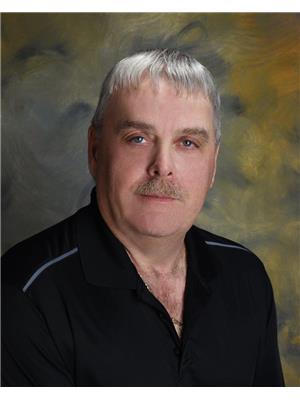
Barry Gordon
(204) 726-1378
www.royallepage.ca/barrygordon

Royal LePage Martin-Liberty Real
633 - 18th Street
Brandon, Manitoba R7A 5B3
633 - 18th Street
Brandon, Manitoba R7A 5B3
(204) 725-8800
(204) 726-1378

Mathew Gordon
(204) 726-1378

Royal LePage Martin-Liberty Real
633 - 18th Street
Brandon, Manitoba R7A 5B3
633 - 18th Street
Brandon, Manitoba R7A 5B3
(204) 725-8800
(204) 726-1378
