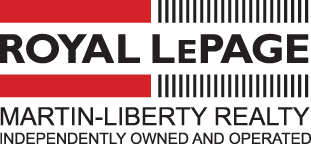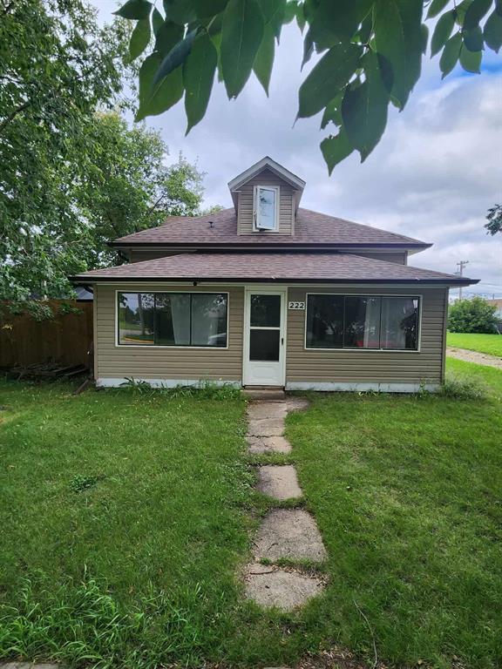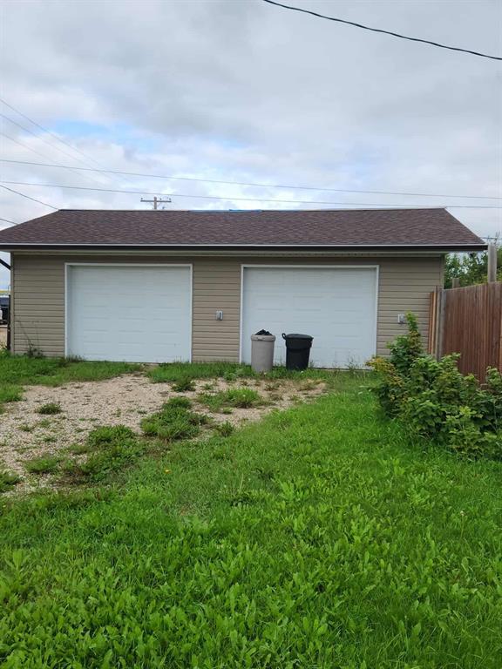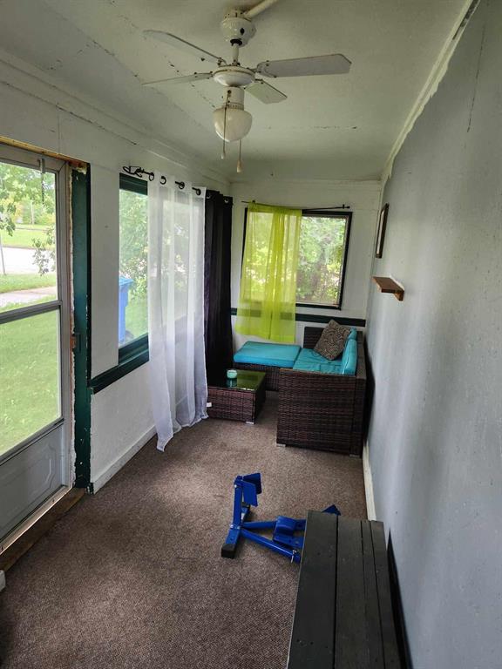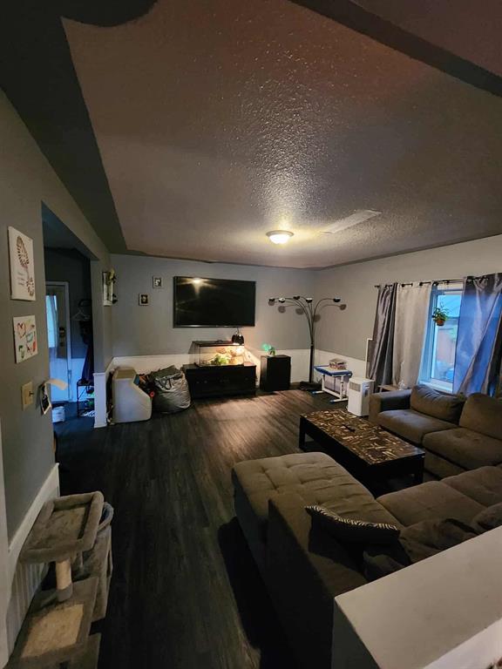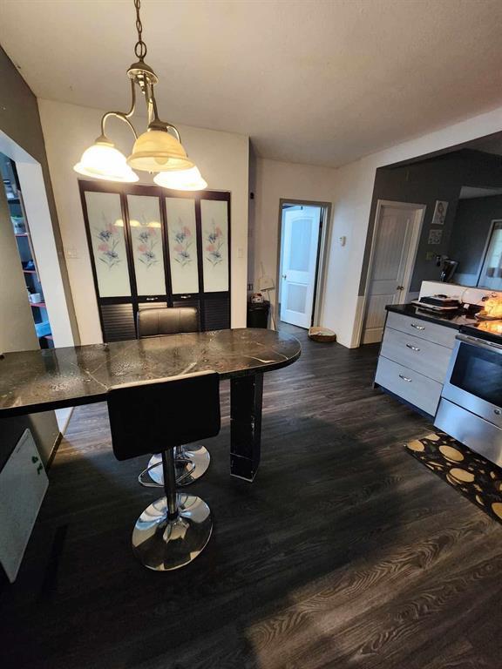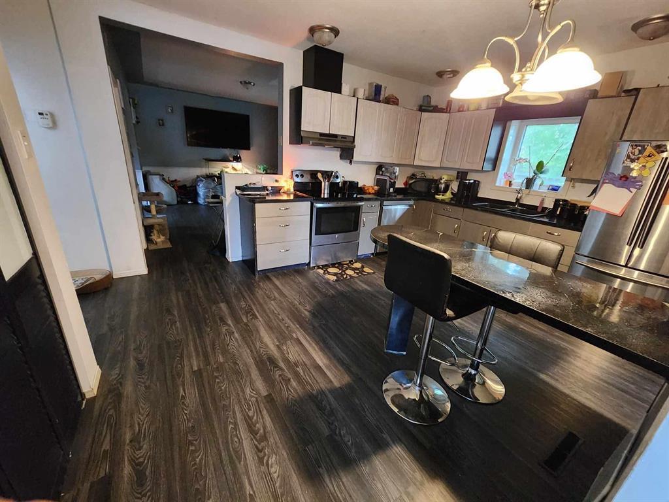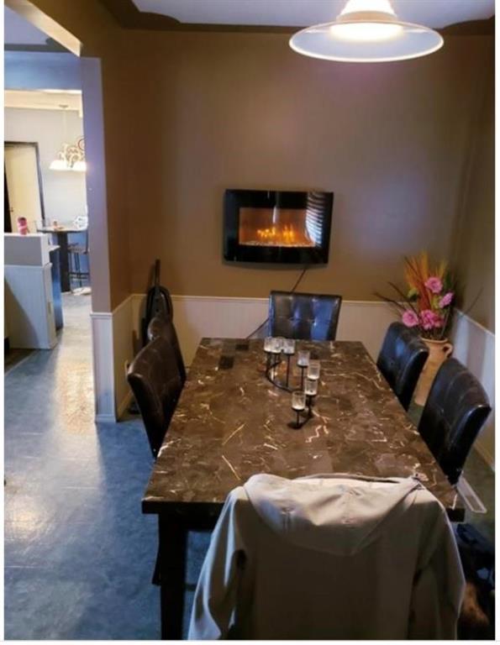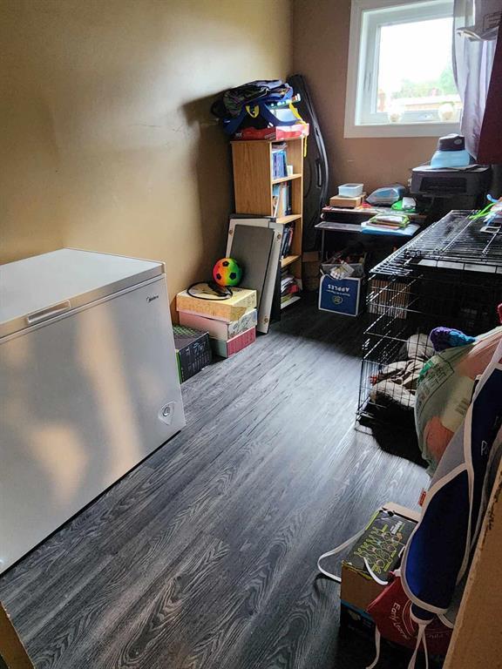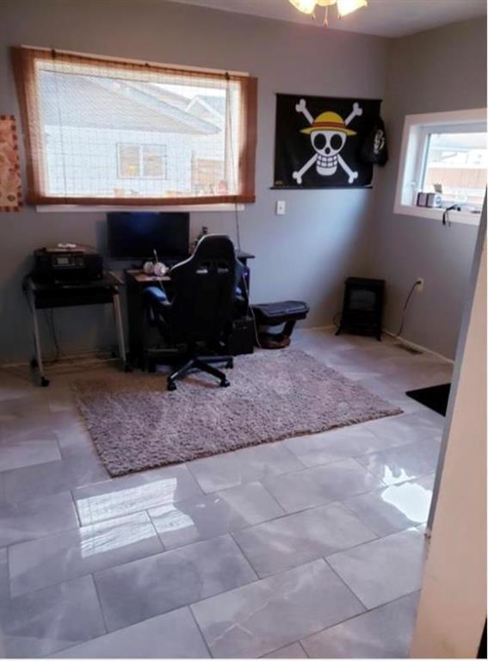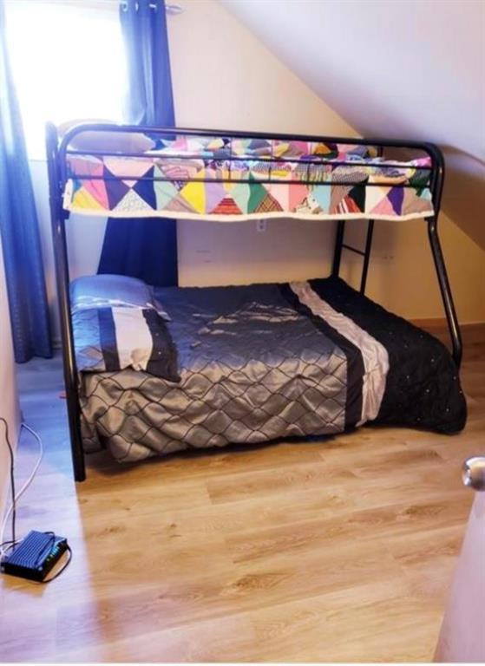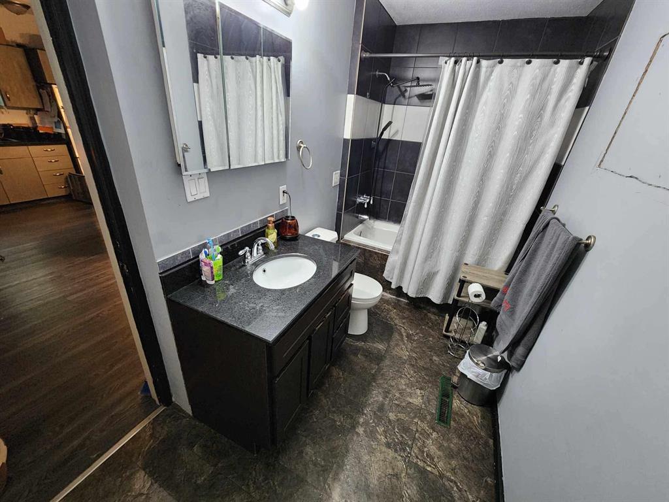- Royal LePage Martin-Liberty Realty
633 18th Street
Brandon, MB R7A 5B3 - Toll-Free : 1-888-277-6206
222 5th Avenue S Swan River, Manitoba S0A 1Z0
$195,900
R31//Swan River/Don't miss out on this great opportunity. This property is the perfect investment, starter or retirement home. Spacious 3 bedrooms with 1.5 bathrooms. The main floor Livingroom, dining room and kitchen are spacious. Main floor bathroom has been renovated with a granite vanity and jetted tub. New shingles, eavestroughs, fascia and windows. Fenced in yard is ideal for kids and pets. Double detached garage to keep your vehicle out of all the weather elements. A three season sunroom that faces east a great way to enjoy your morning coffee. (id:30530)
Property Details
| MLS® Number | 202521298 |
| Property Type | Single Family |
| Neigbourhood | Swan River |
| Community Name | Swan River |
| AmenitiesNearBy | Playground, Shopping |
| Features | Corner Site, Back Lane, Paved Lane, Atrium/sunroom |
| RoadType | Paved Road |
Building
| BathroomTotal | 2 |
| BedroomsTotal | 3 |
| Appliances | Jetted Tub, Dishwasher, Dryer, Garage Door Opener, Garage Door Opener Remote(s), Refrigerator, Stove, Washer |
| ArchitecturalStyle | Bungalow |
| Fixture | Ceiling Fans |
| FlooringType | Laminate, Tile |
| HalfBathTotal | 1 |
| HeatingFuel | Electric |
| HeatingType | Forced Air |
| StoriesTotal | 1 |
| SizeInterior | 1,075 Ft2 |
| Type | House |
| UtilityWater | Municipal Water |
Parking
| Detached Garage |
Land
| Acreage | No |
| FenceType | Fence |
| LandAmenities | Playground, Shopping |
| Sewer | Municipal Sewage System |
| SizeDepth | 130 Ft |
| SizeFrontage | 50 Ft |
| SizeIrregular | 6500 |
| SizeTotal | 6500 Sqft |
| SizeTotalText | 6500 Sqft |
Rooms
| Level | Type | Length | Width | Dimensions |
|---|---|---|---|---|
| Main Level | Living Room | 14 ft | 17 ft | 14 ft x 17 ft |
| Main Level | Kitchen | 11 ft | 15 ft | 11 ft x 15 ft |
| Main Level | Dining Room | 9 ft | 14 ft | 9 ft x 14 ft |
| Upper Level | Primary Bedroom | 10 ft | 13 ft | 10 ft x 13 ft |
| Upper Level | Bedroom | 7 ft | 10 ft | 7 ft x 10 ft |
| Upper Level | Bedroom | 8 ft | 12 ft | 8 ft x 12 ft |
https://www.realtor.ca/real-estate/28771019/222-5th-avenue-s-swan-river-swan-river

Amber Woytkiw
(204) 726-1378

633 - 18th Street
Brandon, Manitoba R7A 5B3
(204) 725-8800
(204) 726-1378
