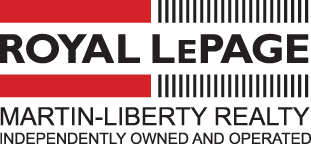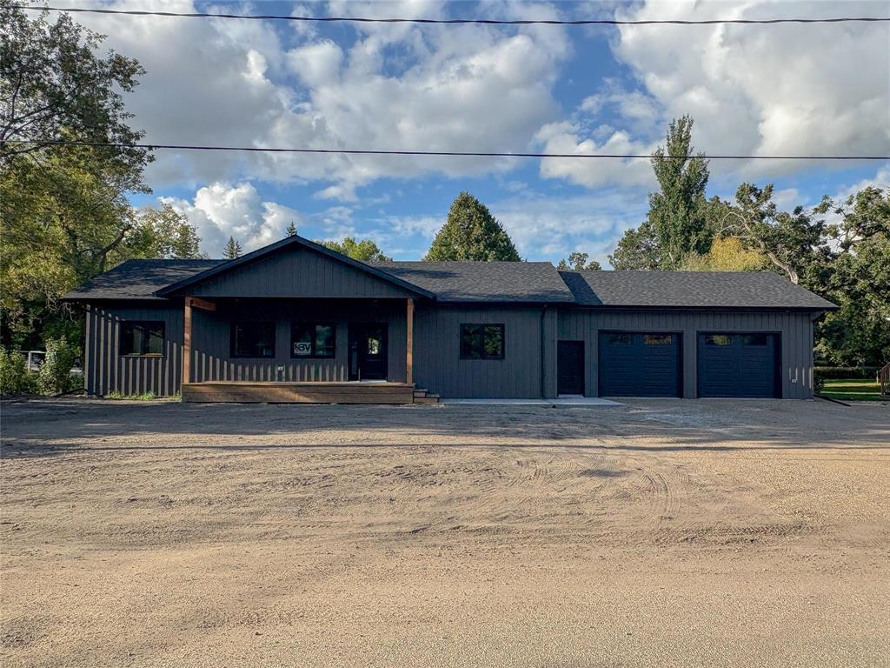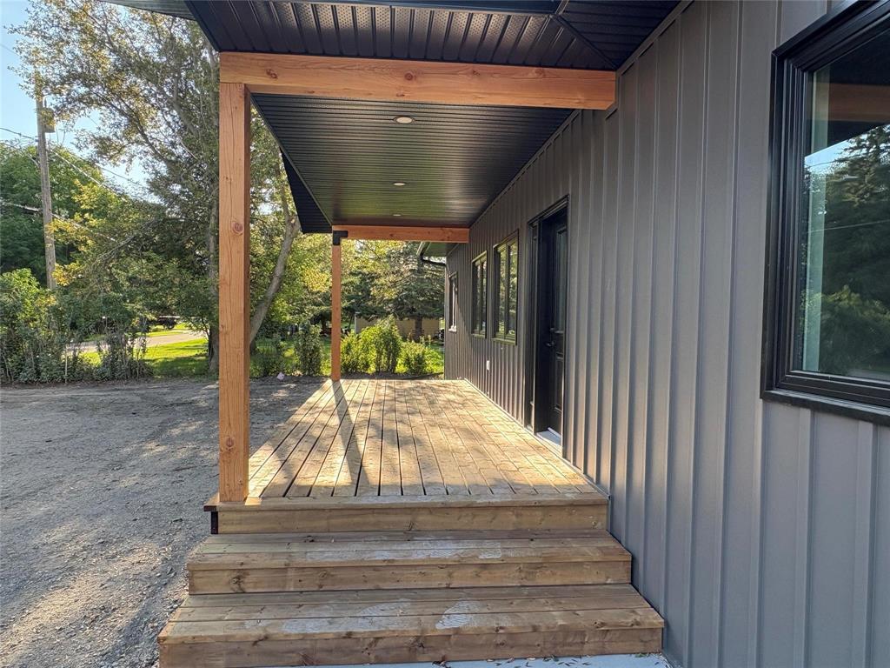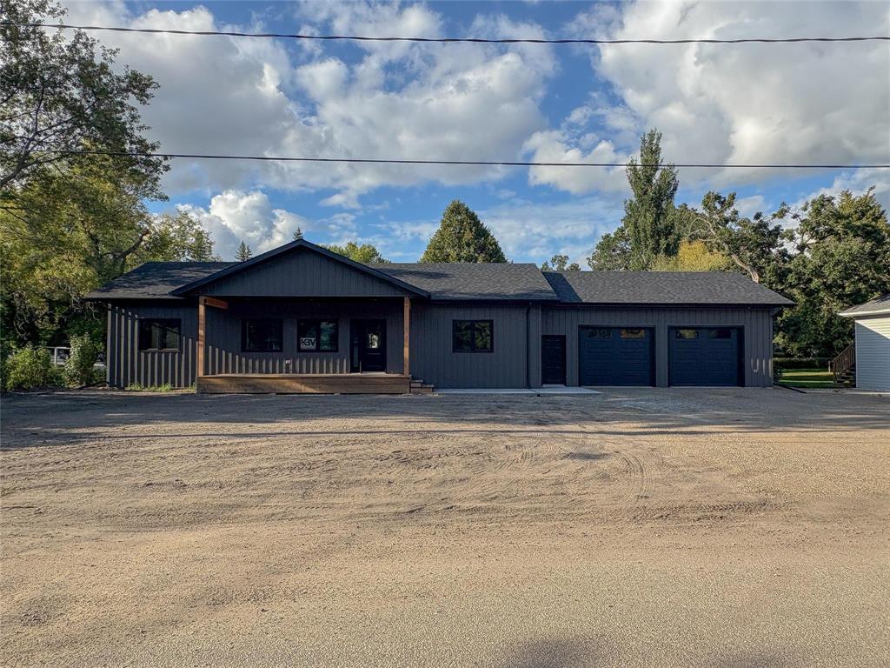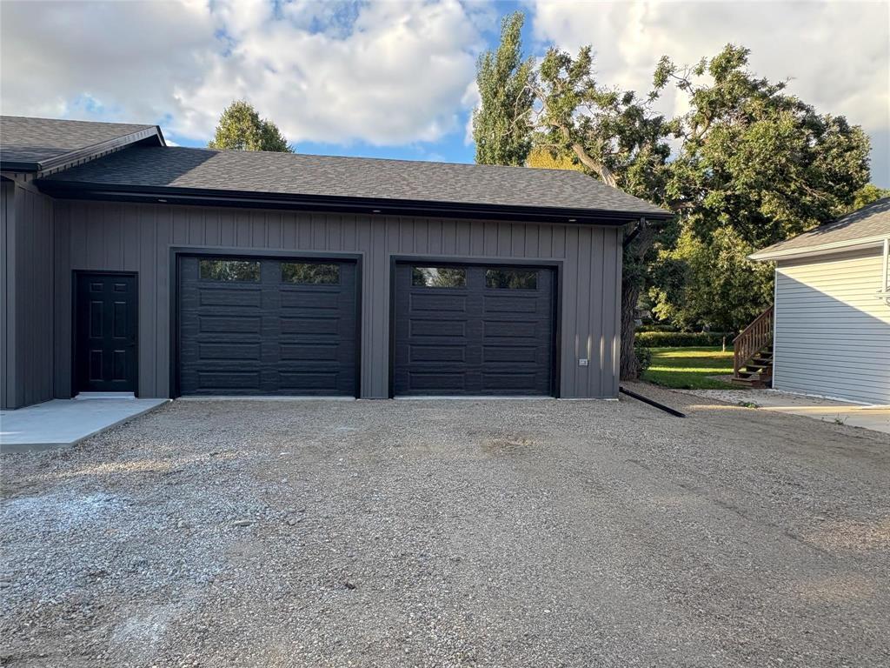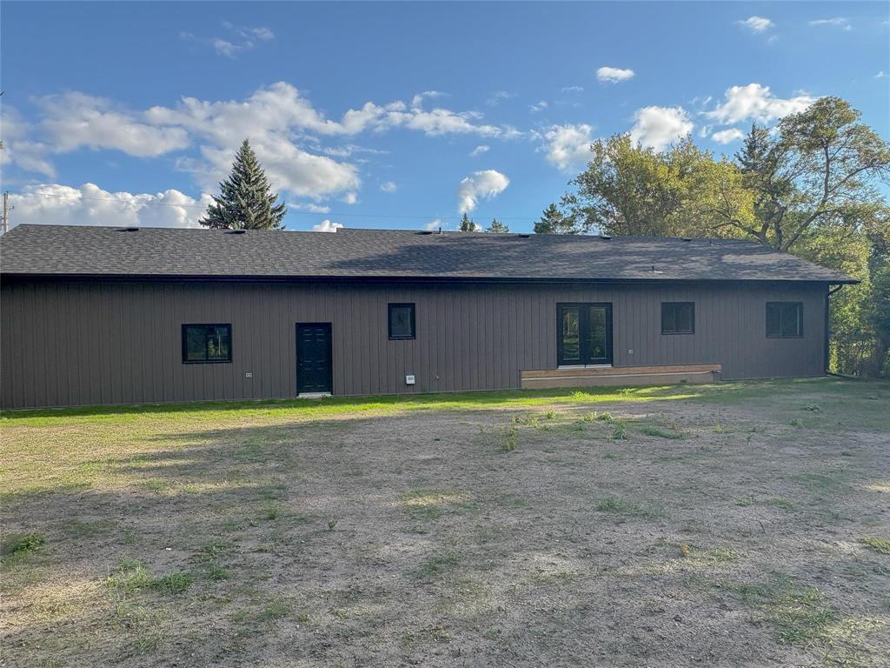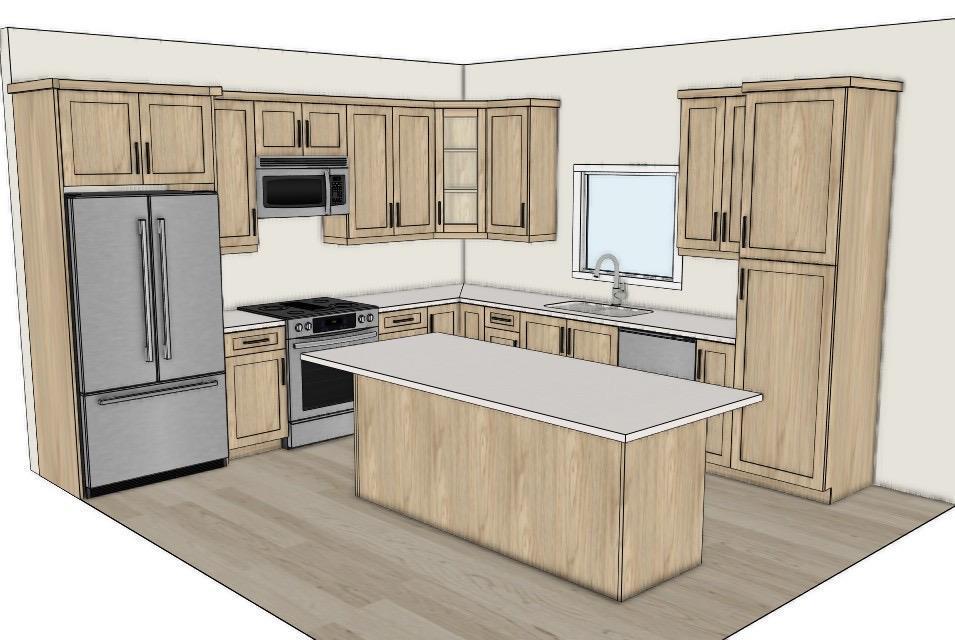- Royal LePage Martin-Liberty Realty
633 18th Street
Brandon, MB R7A 5B3 - Toll-Free : 1-888-277-6206
135 Daphne Avenue E Souris, Manitoba R0K 2C0
$500,000
R33//Souris/Brand-new and thoughtfully designed, this 1,620 sq ft bungalow blends modern style with everyday function on a rare 100' 100' lot. A welcoming front porch sets the tone, leading into a bright, open-concept great room with vaulted ceiling perfect for gathering and entertaining. The island kitchen offers excellent prep space and storage, flowing seamlessly to the dining area and living room, then out to a covered back deck for easy indoor-outdoor living.Three roomy bedrooms and two full baths include a private primary suite with walk-in closet and a spa-style ensuite featuring walk in shower. Convenient main-floor laundry, a handy mudroom entry, and smart storage keep life organized.Bring the trucks, toys, and tools an oversized 32' 26' attached garage provides all the space you need. The level 100' 100' yard is a blank canvas for gardens, a firepit, or future shed.Situated in friendly Souris close to school bus pick up, parks, golf course and everyday amenities this quality build is underway now, with limited time still to make it your own finishes. A fantastic opportunity to secure a new home on a big lot in a great community. (id:30530)
Property Details
| MLS® Number | 202521340 |
| Property Type | Single Family |
| Neigbourhood | R33 |
| Community Name | R33 |
| AmenitiesNearBy | Golf Nearby |
| CommunityFeatures | Public Swimming Pool |
| Features | Flat Site, No Smoking Home, No Pet Home |
| Structure | Deck, Porch |
Building
| BathroomTotal | 2 |
| BedroomsTotal | 3 |
| Appliances | Garage Door Opener, Garage Door Opener Remote(s) |
| ArchitecturalStyle | Bungalow |
| ConstructedDate | 2025 |
| CoolingType | Central Air Conditioning |
| FlooringType | Vinyl Plank |
| HeatingFuel | Electric |
| HeatingType | Forced Air |
| StoriesTotal | 1 |
| SizeInterior | 1,620 Ft2 |
| Type | House |
| UtilityWater | Municipal Water |
Parking
| Attached Garage | |
| Other |
Land
| Acreage | No |
| LandAmenities | Golf Nearby |
| Sewer | Municipal Sewage System |
| SizeDepth | 100 Ft |
| SizeFrontage | 100 Ft |
| SizeIrregular | 10000 |
| SizeTotal | 10000 Sqft |
| SizeTotalText | 10000 Sqft |
Rooms
| Level | Type | Length | Width | Dimensions |
|---|---|---|---|---|
| Main Level | Kitchen | 11 ft ,6 in | 12 ft ,6 in | 11 ft ,6 in x 12 ft ,6 in |
| Main Level | Dining Room | 11 ft | 12 ft ,9 in | 11 ft x 12 ft ,9 in |
| Main Level | Living Room | 15 ft ,5 in | 12 ft ,9 in | 15 ft ,5 in x 12 ft ,9 in |
| Main Level | Primary Bedroom | 16 ft | 12 ft ,6 in | 16 ft x 12 ft ,6 in |
| Main Level | Bedroom | 11 ft ,8 in | 11 ft ,2 in | 11 ft ,8 in x 11 ft ,2 in |
| Main Level | Bedroom | 11 ft ,8 in | 11 ft ,2 in | 11 ft ,8 in x 11 ft ,2 in |
| Main Level | Mud Room | 16 ft | 6 ft ,8 in | 16 ft x 6 ft ,8 in |
https://www.realtor.ca/real-estate/28774241/135-daphne-avenue-e-souris-r33

Glen Tosh
(204) 726-1378
www.glentosh.com/

633 - 18th Street
Brandon, Manitoba R7A 5B3
(204) 725-8800
(204) 726-1378
