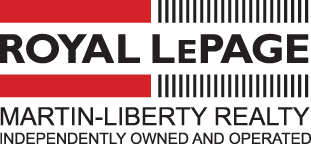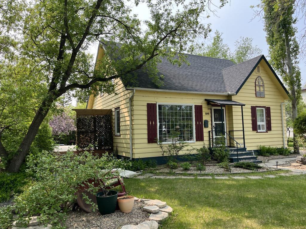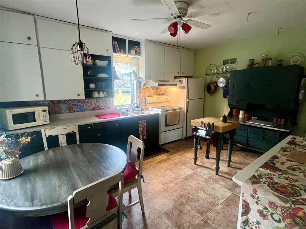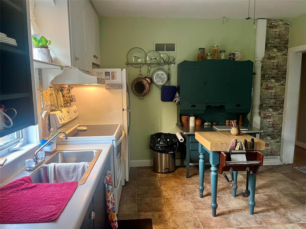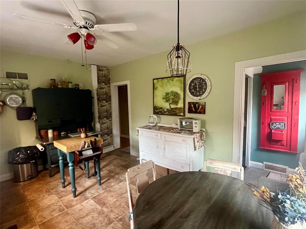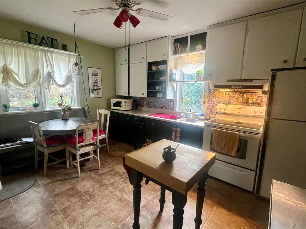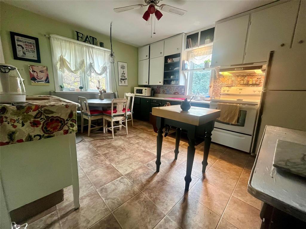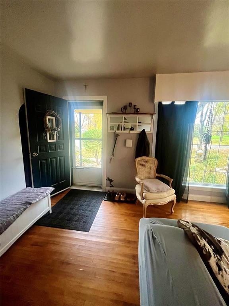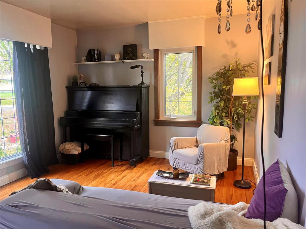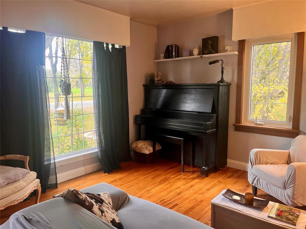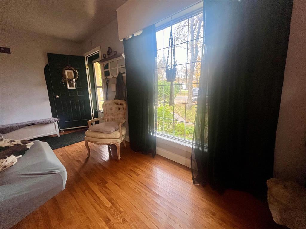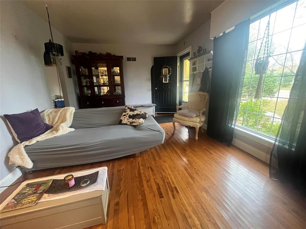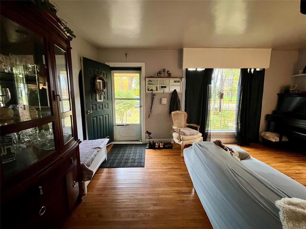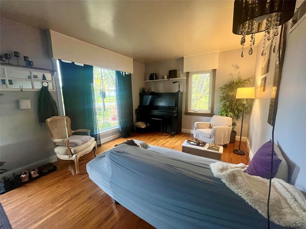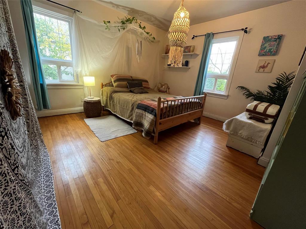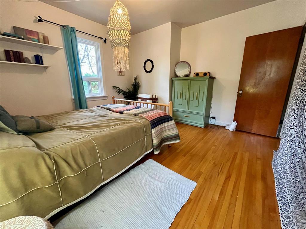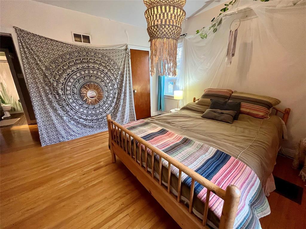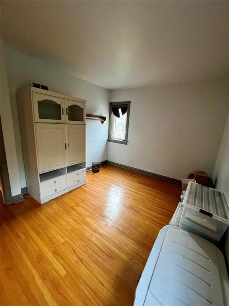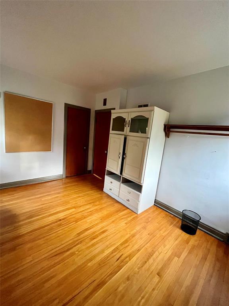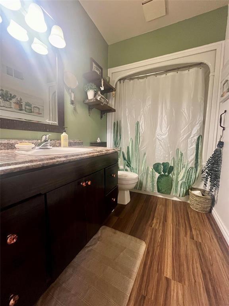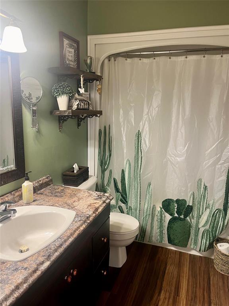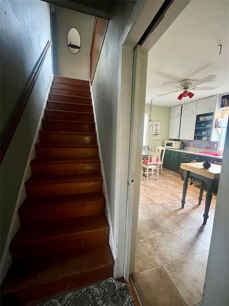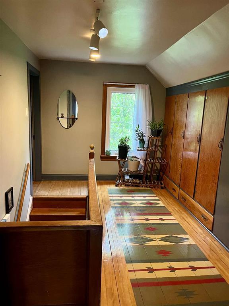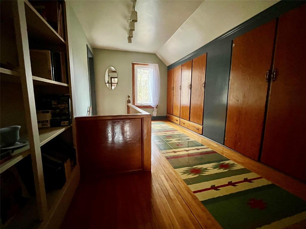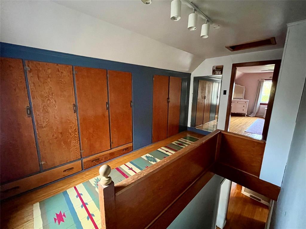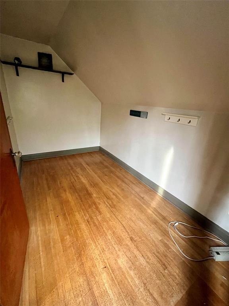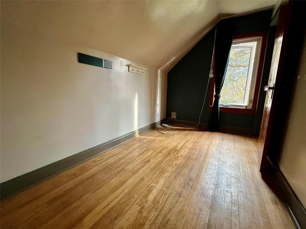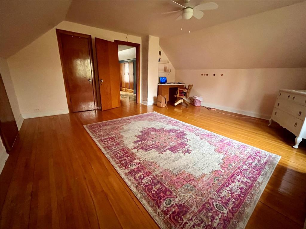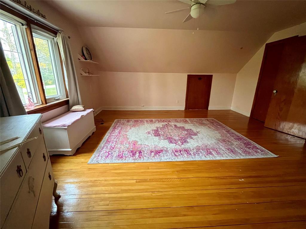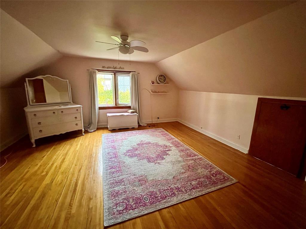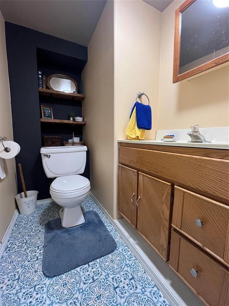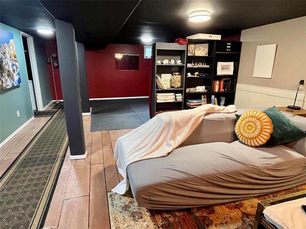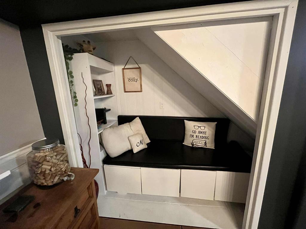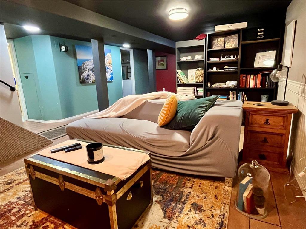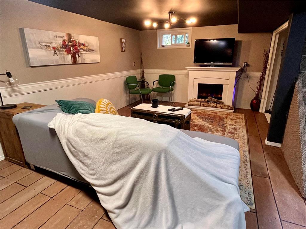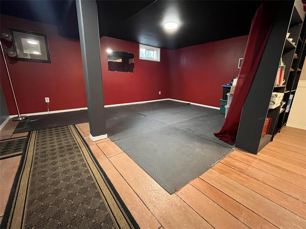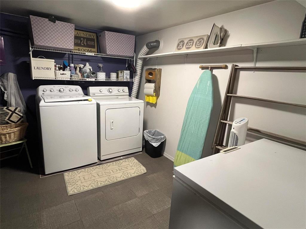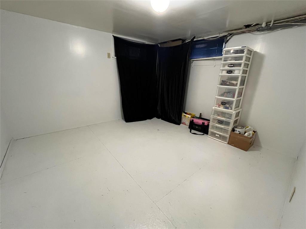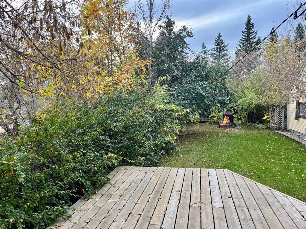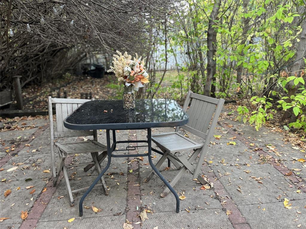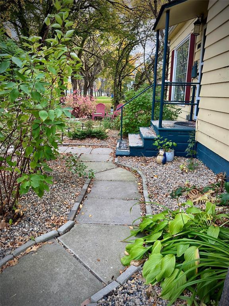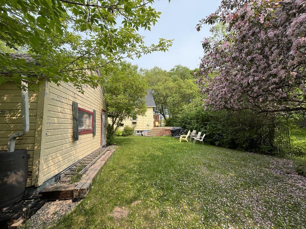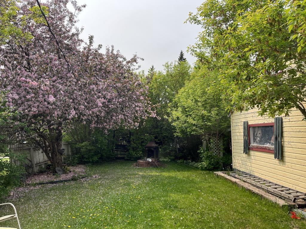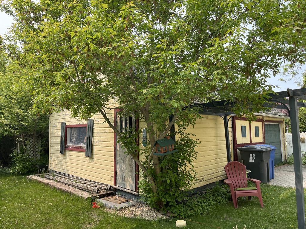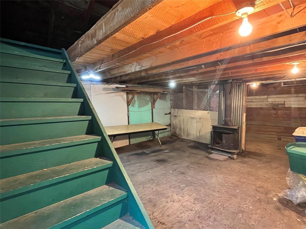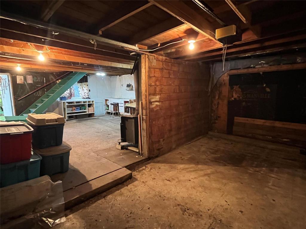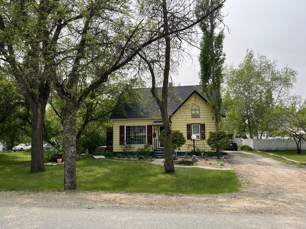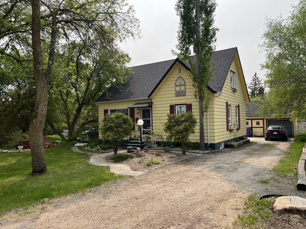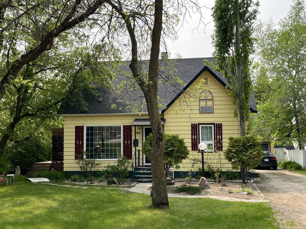- Royal LePage Martin-Liberty Realty
633 18th Street
Brandon, MB R7A 5B3 - Toll-Free : 1-888-277-6206
106 Memorial Avenue S Russell, Manitoba R0J 1W0
$229,000
R31//Russell/They say location is everything and this home truly delivers. Just a block from the school, one block to the pool, and two blocks to shopping, it s nestled on one of the most picturesque streets in Russell, making it a perfect setting for family living.Step outside to a beautifully landscaped yard with a firepit, perfect for enjoying warm summer evenings. A spacious brick patio sets the scene for relaxing barbecues, while the deck off the side would be ideal for your morning coffee. A single-car garage offers a large workshop area and plenty of storage for the home handyman.Inside, you ll find a warm and welcoming layout featuring original hardwood floors, a spacious family room ideal for cozy movie nights, two main floor bedrooms and full bathroom and an additional two bedrooms upstairs. There is a finished basement with a bathroom and ample storage space as well as an entertainment room and bonus room. This move-in ready home blends charm, convenience, and functionality come have a look, we d love to show it to you! (id:30530)
Property Details
| MLS® Number | 202514385 |
| Property Type | Single Family |
| Neigbourhood | R32 |
| Community Name | R32 |
| AmenitiesNearBy | Golf Nearby, Playground, Shopping, Ski Hill |
| CommunityFeatures | Public Swimming Pool |
| Features | Back Lane, Private Yard |
| RoadType | Paved Road |
| Structure | Patio(s), Workshop |
Building
| BathroomTotal | 2 |
| BedroomsTotal | 4 |
| Appliances | Blinds, Dryer, Freezer, Garage Door Opener, Microwave, Refrigerator, Storage Shed, Stove, Washer |
| FlooringType | Vinyl, Wood |
| HalfBathTotal | 1 |
| HeatingFuel | Natural Gas |
| HeatingType | Forced Air |
| StoriesTotal | 2 |
| SizeInterior | 1,462 Ft2 |
| Type | House |
| UtilityWater | Municipal Water |
Parking
| Detached Garage | |
| Other | |
| Other |
Land
| Acreage | No |
| LandAmenities | Golf Nearby, Playground, Shopping, Ski Hill |
| Sewer | Municipal Sewage System |
| SizeDepth | 131 Ft |
| SizeFrontage | 60 Ft |
| SizeIrregular | 7925 |
| SizeTotal | 7925 Sqft |
| SizeTotalText | 7925 Sqft |
Rooms
| Level | Type | Length | Width | Dimensions |
|---|---|---|---|---|
| Basement | Family Room | 17 ft ,9 in | 11 ft ,2 in | 17 ft ,9 in x 11 ft ,2 in |
| Basement | Office | 10 ft ,8 in | 11 ft ,3 in | 10 ft ,8 in x 11 ft ,3 in |
| Main Level | Living Room | 11 ft ,3 in | 17 ft ,6 in | 11 ft ,3 in x 17 ft ,6 in |
| Main Level | Kitchen | 11 ft ,6 in | 14 ft ,5 in | 11 ft ,6 in x 14 ft ,5 in |
| Main Level | Bedroom | 13 ft | 12 ft ,3 in | 13 ft x 12 ft ,3 in |
| Main Level | Bedroom | 12 ft ,8 in | 10 ft | 12 ft ,8 in x 10 ft |
| Upper Level | Bedroom | 11 ft ,9 in | 6 ft ,3 in | 11 ft ,9 in x 6 ft ,3 in |
| Upper Level | Primary Bedroom | 15 ft ,11 in | 15 ft ,2 in | 15 ft ,11 in x 15 ft ,2 in |
https://www.realtor.ca/real-estate/28430806/106-memorial-avenue-s-russell-r32
Laura Ewbank
(204) 726-1378

633 - 18th Street
Brandon, Manitoba R7A 5B3
(204) 725-8800
(204) 726-1378
Helen Peake
(204) 726-1378

633 - 18th Street
Brandon, Manitoba R7A 5B3
(204) 725-8800
(204) 726-1378
Lyndon Shuya
(204) 726-1378

633 - 18th Street
Brandon, Manitoba R7A 5B3
(204) 725-8800
(204) 726-1378
