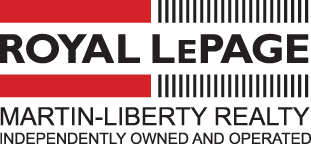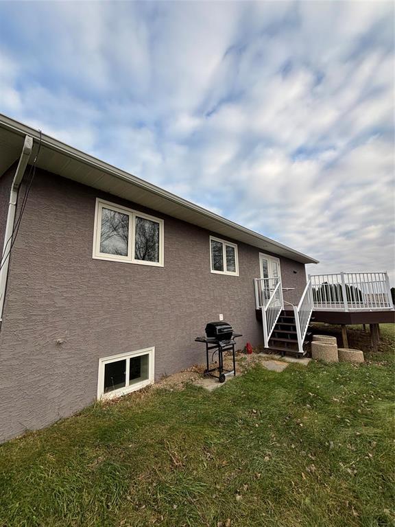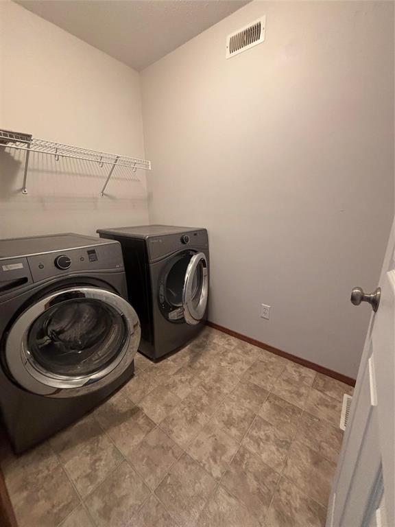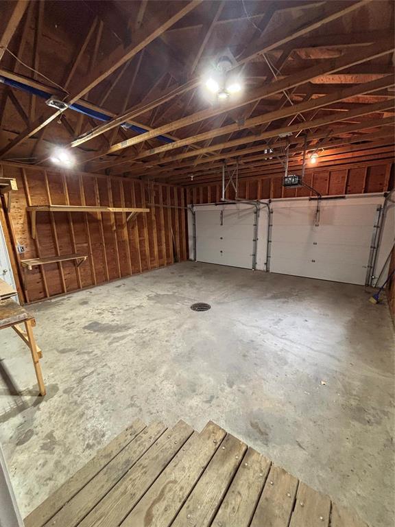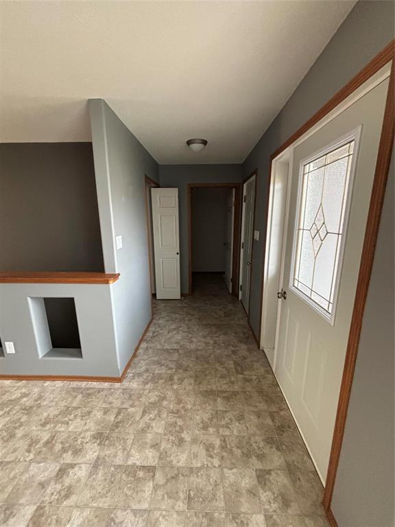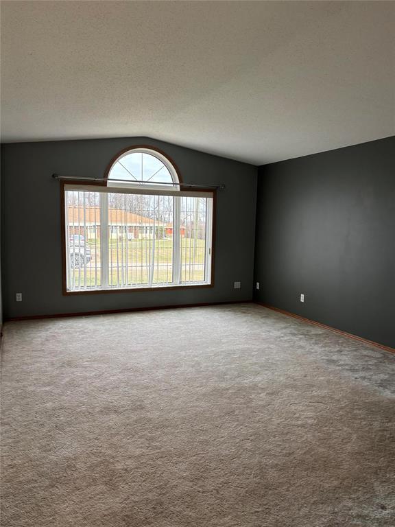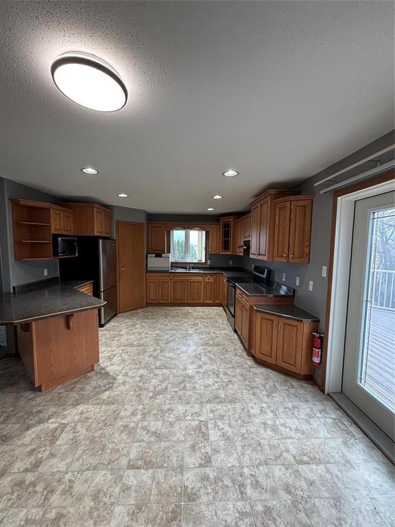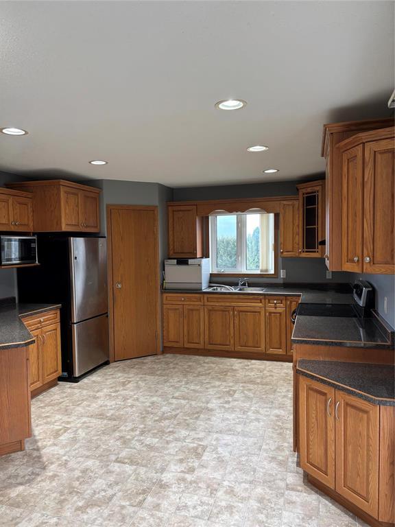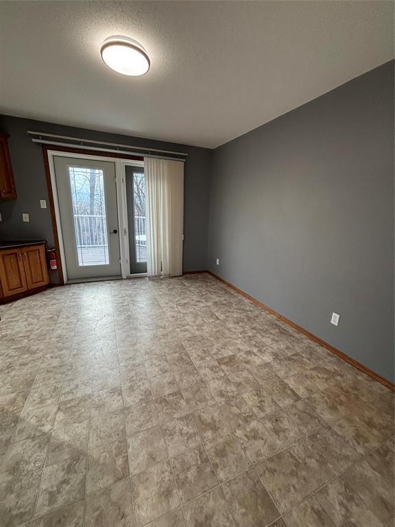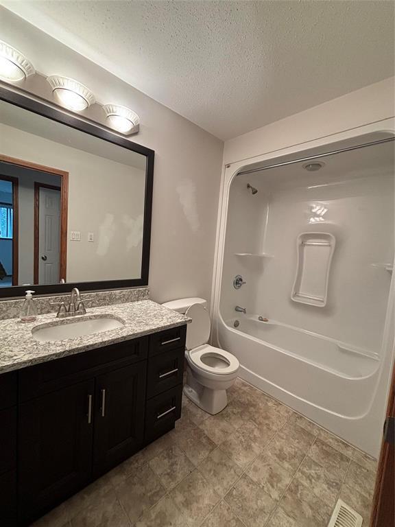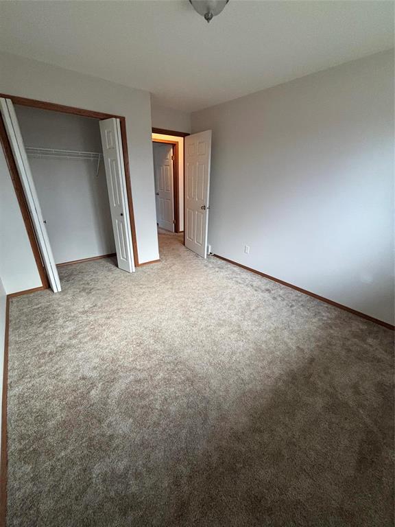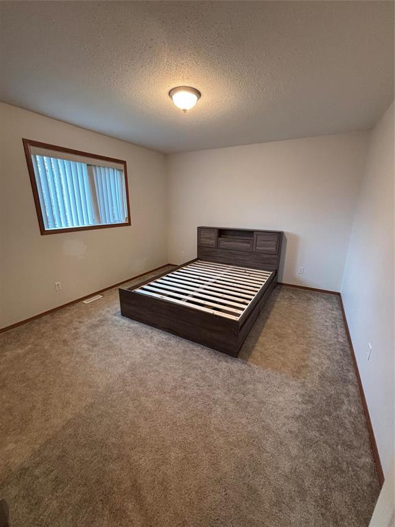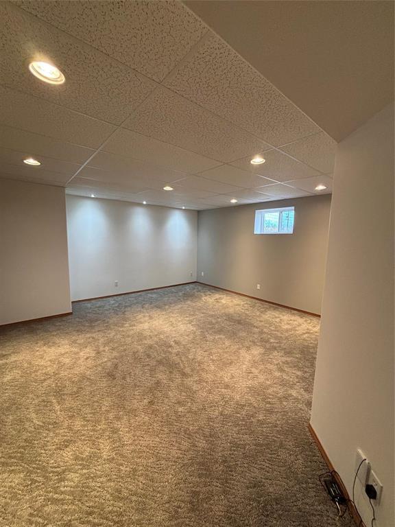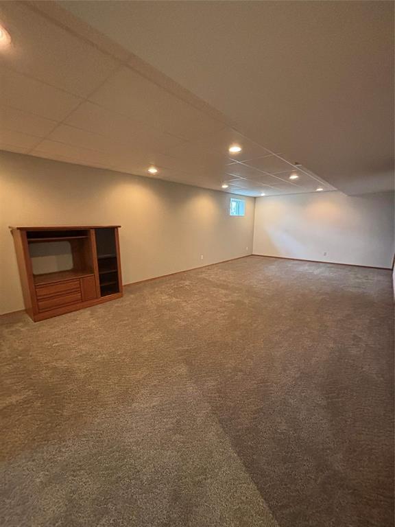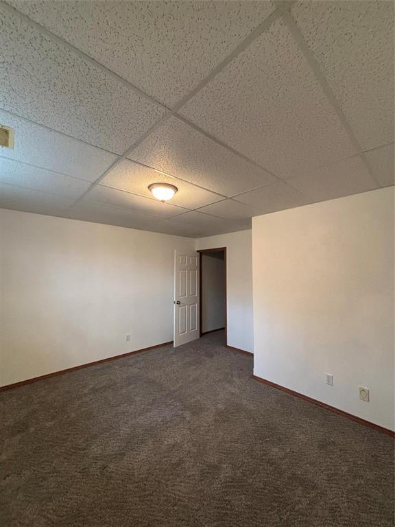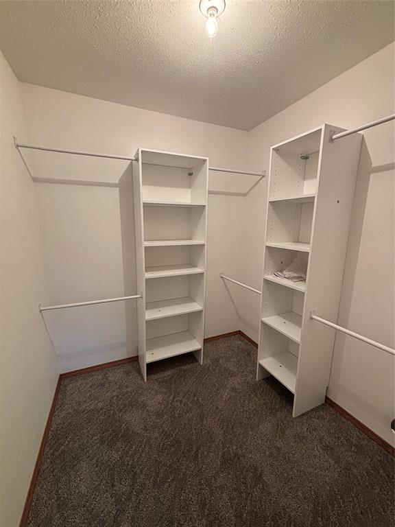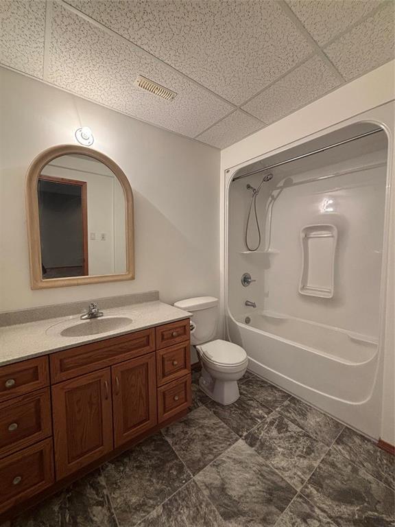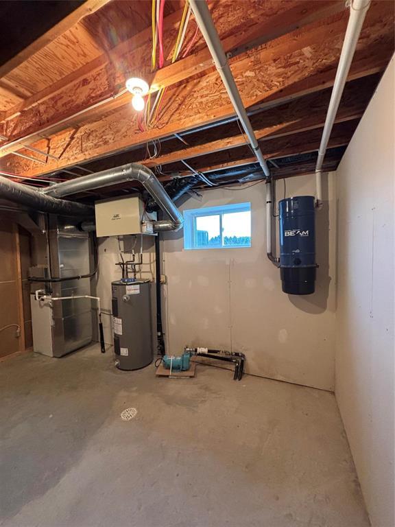- Royal LePage Martin-Liberty Realty
633 18th Street
Brandon, MB R7A 5B3 - Toll-Free : 1-888-277-6206
1 Belcrest Drive Belmont, Manitoba R0K 0C0
$265,000
R34//Belmont/Welcome to this immaculate 1348 sq ft family home in Belmont! Ideal for entertaining this space offers a large living room area with plenty of natural light, spacious kitchen / dining room with new countertop dishwasher, tons of oak cabinets and counterspace. Main floor also offers 3 bedrooms, 4 pce bathroom, laundry room and plenty of storage throughout. The cozy lower level offers a huge L shaped family room, utility room, 4 pce bathroom and 4 th bedroom with walk in closet and organizer.Recent upgrades include 30 yr shingles in 2020, HWT 2017. A short drive to Pelican Lake and Pleasant Valley Golf Course.Call today to book a showing. (id:30530)
Property Details
| MLS® Number | 202528723 |
| Property Type | Single Family |
| Neigbourhood | R34 |
| Community Name | R34 |
| AmenitiesNearBy | Playground |
| Features | Low Maintenance Yard, Private Setting, Treed, Corner Site, Closet Organizers, Exterior Walls- 2x6" |
| RoadType | Paved Road |
| Structure | Deck |
Building
| BathroomTotal | 2 |
| BedroomsTotal | 4 |
| Appliances | Hood Fan, Central Vacuum - Roughed In, Blinds, Dishwasher, Dryer, Garage Door Opener, Microwave, Refrigerator, Stove, Central Vacuum, Washer, Window Coverings |
| ArchitecturalStyle | Bungalow |
| ConstructedDate | 2004 |
| CoolingType | Central Air Conditioning |
| FlooringType | Wall-to-wall Carpet, Vinyl |
| HeatingFuel | Electric |
| HeatingType | Heat Recovery Ventilation (hrv), Forced Air |
| StoriesTotal | 1 |
| SizeInterior | 1,348 Ft2 |
| Type | House |
| UtilityWater | Municipal Water |
Parking
| Attached Garage | |
| Other | |
| Other |
Land
| Acreage | No |
| LandAmenities | Playground |
| Sewer | Municipal Sewage System |
| SizeDepth | 290 Ft |
| SizeFrontage | 120 Ft |
| SizeIrregular | 120 X 290 |
| SizeTotalText | 120 X 290 |
Rooms
| Level | Type | Length | Width | Dimensions |
|---|---|---|---|---|
| Main Level | Primary Bedroom | 11 ft ,11 in | 13 ft ,3 in | 11 ft ,11 in x 13 ft ,3 in |
| Main Level | Bedroom | 10 ft ,3 in | 12 ft | 10 ft ,3 in x 12 ft |
| Main Level | Bedroom | 10 ft ,5 in | 12 ft | 10 ft ,5 in x 12 ft |
| Main Level | Eat In Kitchen | 12 ft ,9 in | 22 ft ,3 in | 12 ft ,9 in x 22 ft ,3 in |
| Main Level | Living Room | 14 ft ,6 in | 19 ft ,9 in | 14 ft ,6 in x 19 ft ,9 in |
https://www.realtor.ca/real-estate/29115981/1-belcrest-drive-belmont-r34
Candace Sampson
(204) 726-1378

633 - 18th Street
Brandon, Manitoba R7A 5B3
(204) 725-8800
(204) 726-1378
