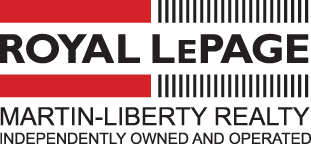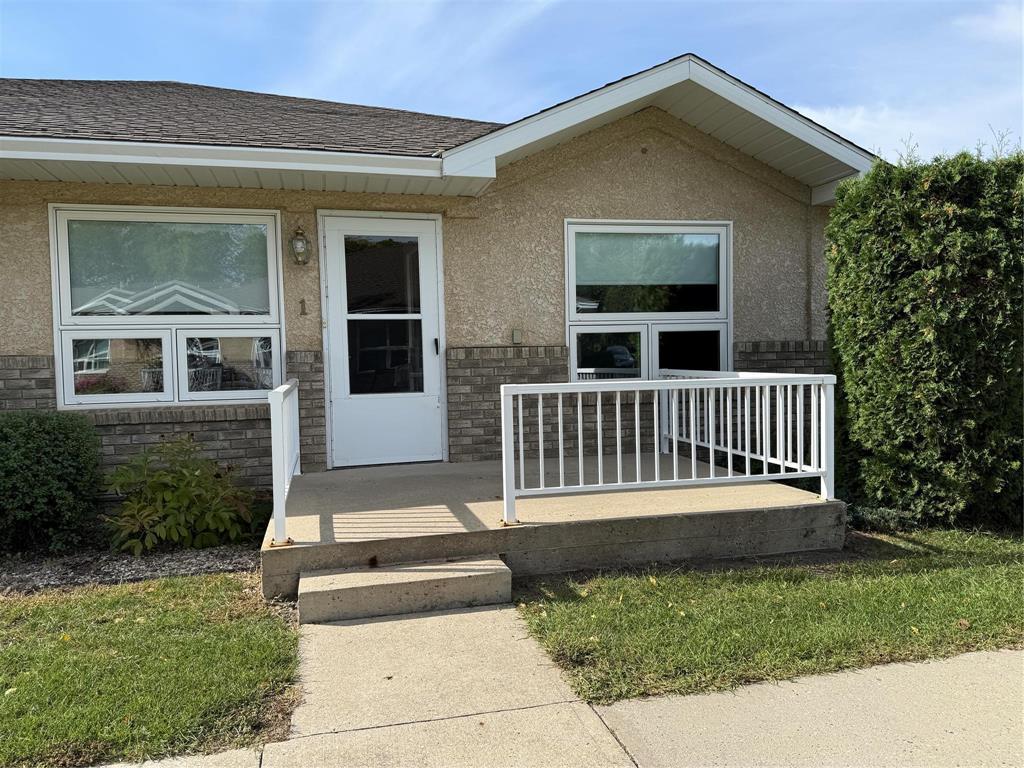- Royal LePage Martin-Liberty Realty
633 18th Street
Brandon, MB R7A 5B3 - Toll-Free : 1-888-277-6206
1 1301 1st Street S Swan River, Manitoba R0L 1Z0
$205,000Maintenance, Caretaker, Reserve Fund Contributions, Common Area Maintenance, Insurance, Landscaping, Property Management, Parking, Water
$300 Monthly
Maintenance, Caretaker, Reserve Fund Contributions, Common Area Maintenance, Insurance, Landscaping, Property Management, Parking, Water
$300 MonthlyR31//Swan River/Spacious & bright condo with a heated attached garage with only 1 stair! A front door patio entrance with court yard - allowing plenty of natural light to the open concept area. This condo is facing East with 2 bedrooms, large 4 pc bath and the primary bedroom boasts a 3 pc ensuite. All appliances are included with in-suite laundry, forced air heat & central air conditioning. If gardening is one of your hobbies, there is a garden plot tucked away in the back. Private fenced grounds. All units have separate hydro metres. Garage heat & water is paid by the Condo Board. 1 new window in Dining Room to be replaced. Entire condo Repainted in 2023, HWT July 8, 2023. Central exhaust system that moves air kitchen/bathroom. Extra baseboard in washroom. New light fixtures throughout & New bathroom sink taps 2023. This condo is close walking distance to all amenities. Condo fees include the care of the grounds, timely snow removal. Call/text for your private appt (SRR) (id:30530)
Property Details
| MLS® Number | 202525501 |
| Property Type | Single Family |
| Neigbourhood | Swan River |
| Community Name | Swan River |
| AmenitiesNearBy | Golf Nearby, Shopping |
| CommunityFeatures | Public Swimming Pool |
| Features | Private Setting, Flat Site, Paved Lane, Exterior Walls- 2x6", No Smoking Home |
| ParkingSpaceTotal | 2 |
| Structure | Patio(s) |
Building
| BathroomTotal | 2 |
| BedroomsTotal | 2 |
| Appliances | Central Vacuum - Roughed In, Blinds, Dishwasher, Dryer, Garage Door Opener, Microwave, Refrigerator, Stove, Water Softener, Window Coverings |
| ConstructedDate | 1997 |
| CoolingType | Central Air Conditioning |
| FireProtection | Smoke Detectors |
| FlooringType | Wall-to-wall Carpet, Vinyl |
| HeatingFuel | Electric |
| HeatingType | High-efficiency Furnace, Forced Air |
| StoriesTotal | 1 |
| SizeInterior | 1,055 Ft2 |
| Type | House |
| UtilityWater | Municipal Water |
Parking
| Other | |
| Other | |
| Heated Garage | |
| Other | |
| Other |
Land
| Acreage | No |
| FenceType | Fence |
| LandAmenities | Golf Nearby, Shopping |
| Sewer | Municipal Sewage System |
| SizeFrontage | 24 Ft |
| SizeTotalText | Unknown |
Rooms
| Level | Type | Length | Width | Dimensions |
|---|---|---|---|---|
| Main Level | Kitchen | 12 ft | 12 ft | 12 ft x 12 ft |
| Main Level | Living Room | 11 ft ,9 in | 12 ft | 11 ft ,9 in x 12 ft |
| Main Level | Primary Bedroom | 11 ft ,6 in | 12 ft | 11 ft ,6 in x 12 ft |
| Main Level | Bedroom | 9 ft ,6 in | 12 ft | 9 ft ,6 in x 12 ft |
| Main Level | Dining Room | 11 ft ,3 in | 12 ft ,3 in | 11 ft ,3 in x 12 ft ,3 in |
https://www.realtor.ca/real-estate/28939349/1-1301-1st-street-s-swan-river-swan-river

Eileen Hadiken
103 Ditch Road
Swan River, Manitoba R0L 1Z0
(204) 725-8800




































