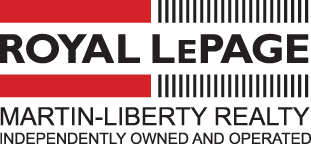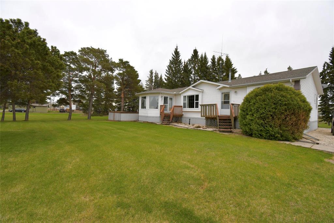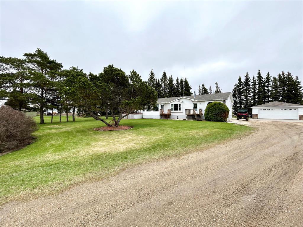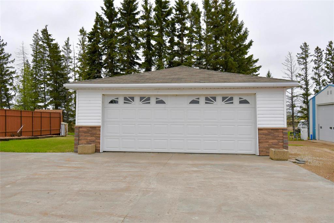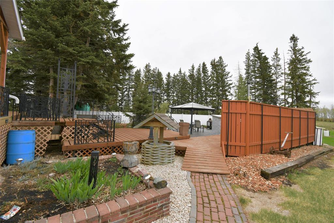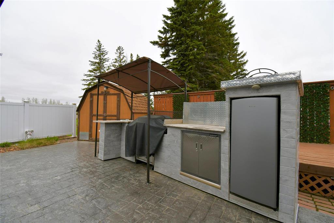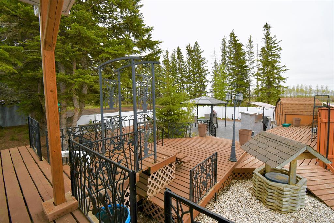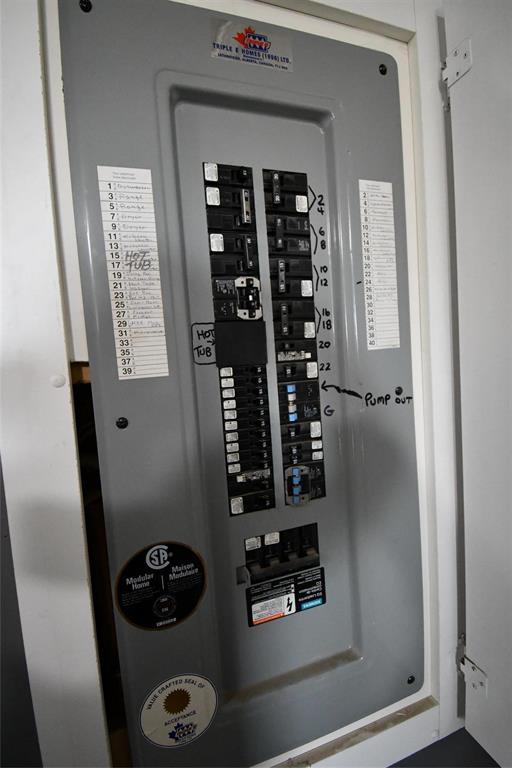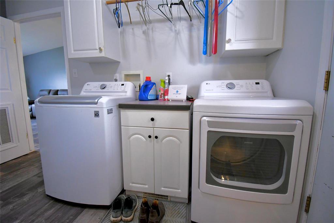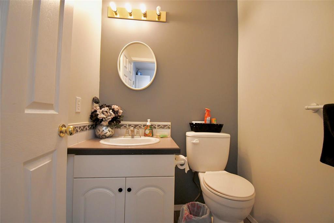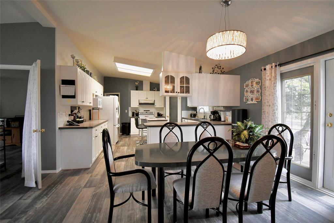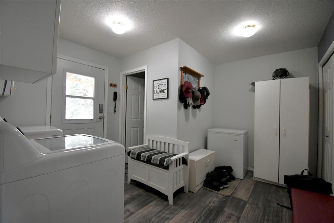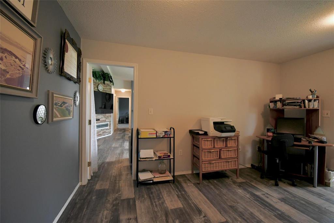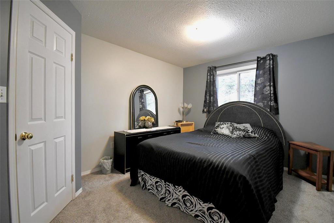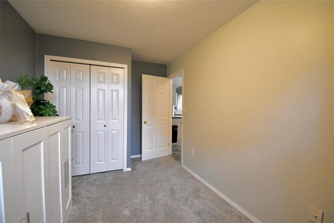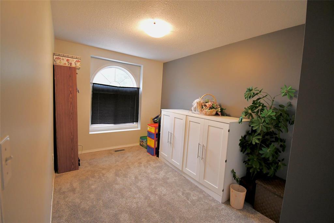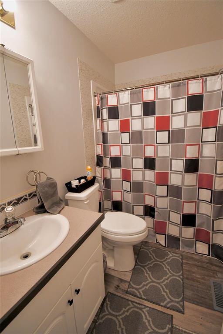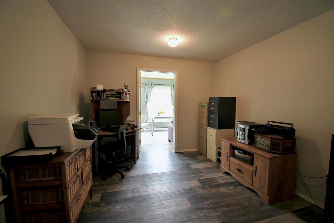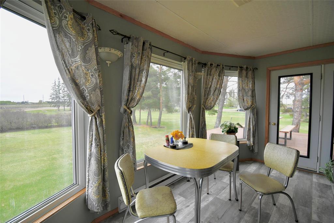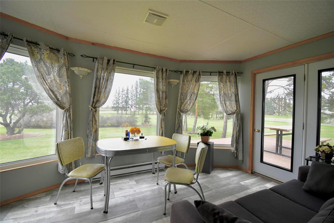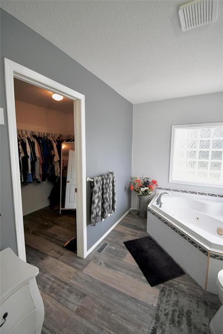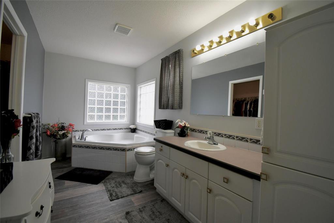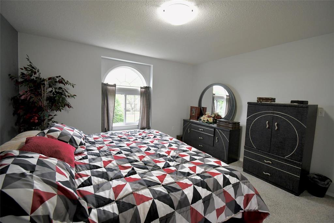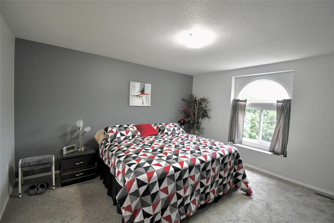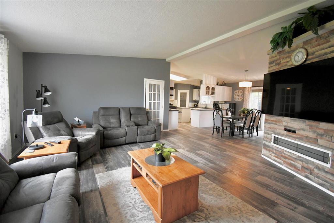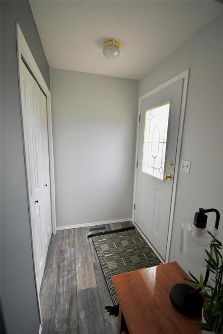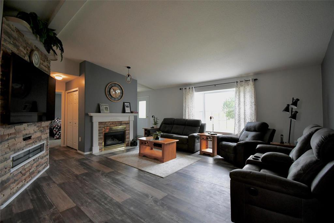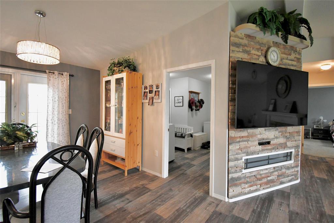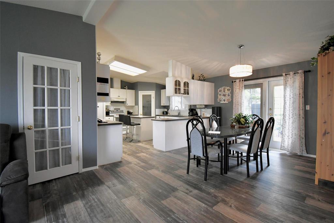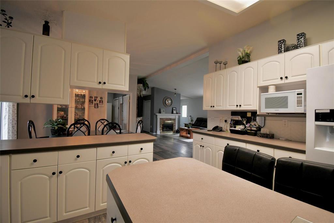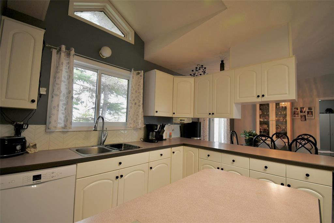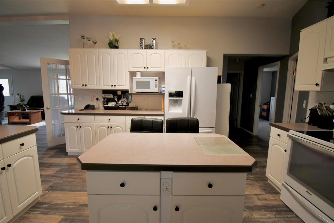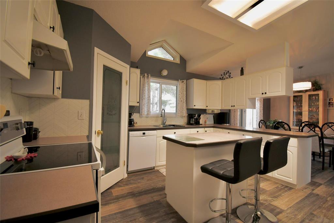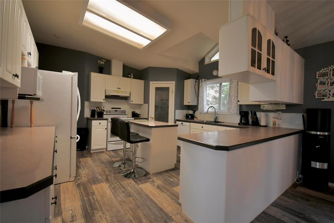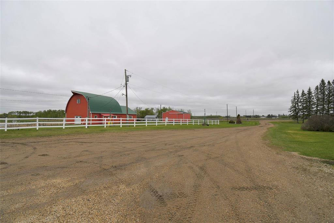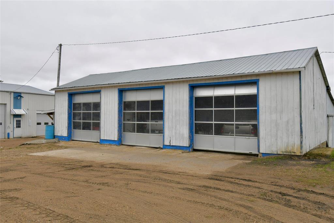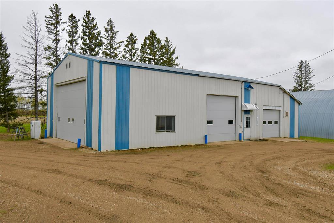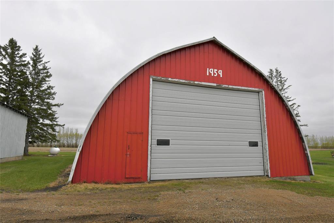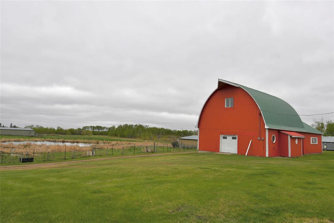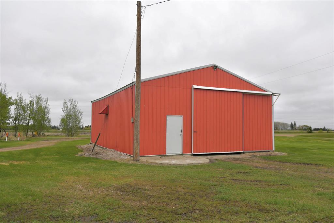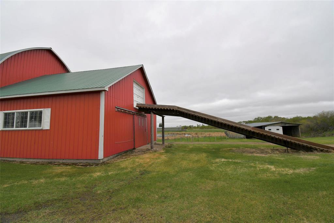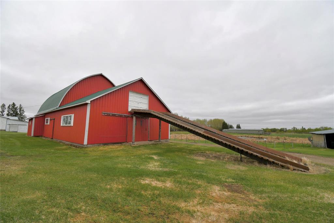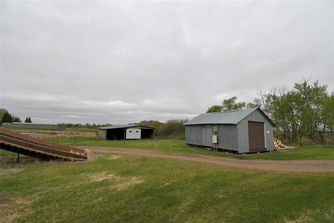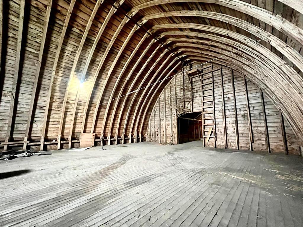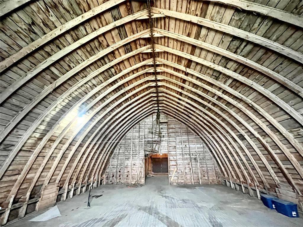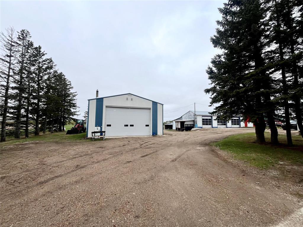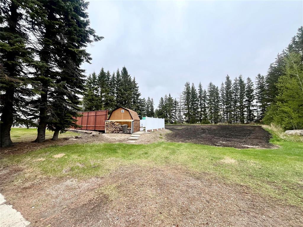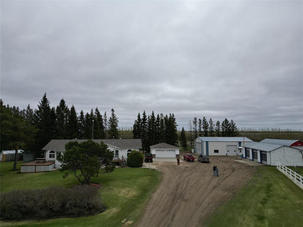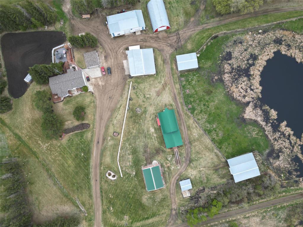- Royal LePage Martin-Liberty Realty
633 18th Street
Brandon, MB R7A 5B3 - Toll-Free : 1-888-277-6206
0 Ne16-20-26w Road Angusville, Manitoba R0J 0A0
$690,000
R31//Angusville/Peaceful and practical, this beautifully maintained acreage offers the ideal blend of rural living and business potential. Enjoy the ease of one-level living with no basement-featuring 3 spacious bedrooms, a primary suite with a walk-in closet and soaker tub, a refreshed kitchen, updated flooring, and a cozy propane fireplace. The sunroom just off the office provides year-round views of the serene surroundings. Outside, the property is fully equipped for work or hobby farming with multiple outbuildings, including a heated 30' x 70' shop, a 1300 sq ft garage with three overhead doors, a double detached, insulated garage, a 2100 sq ft arch-rib storage building, a large barn with updated roofing, a 32' x 41' pole shed, and cattle shelters. With numerous recent upgrades and room to live and work, this move-in ready property is perfect for those seeking space, funcionality, and a peaceful lifestyle. Don't miss your chance to call this exceptional acreage home. (id:30530)
Property Details
| MLS® Number | 202511557 |
| Property Type | Single Family |
| Neigbourhood | R31 |
| Community Name | R31 |
| Features | Low Maintenance Yard, Flat Site, Country Residential, Atrium/sunroom |
| Structure | Deck, Greenhouse, Patio(s), Workshop |
| ViewType | View |
Building
| BathroomTotal | 3 |
| BedroomsTotal | 3 |
| Appliances | Barbeque, Hood Fan, Jetted Tub, Central Vacuum - Roughed In, Blinds, Dishwasher, Dryer, Freezer, Two Refrigerators, Garage Door Opener, Garage Door Opener Remote(s), Microwave, Storage Shed, Stove, Central Vacuum, Washer |
| ArchitecturalStyle | Bungalow |
| ConstructedDate | 1999 |
| CoolingType | Central Air Conditioning |
| FireplaceFuel | Gas |
| FireplacePresent | Yes |
| FireplaceType | Brick Facing |
| FlooringType | Wall-to-wall Carpet, Vinyl |
| HalfBathTotal | 1 |
| HeatingFuel | Electric, Propane |
| HeatingType | High-efficiency Furnace, Forced Air |
| StoriesTotal | 1 |
| SizeInterior | 2,062 Ft2 |
| Type | House |
| UtilityWater | Well |
Parking
| Detached Garage | |
| Other | |
| Heated Garage | |
| Other | |
| Other | |
| Other |
Land
| Acreage | Yes |
| LandscapeFeatures | Vegetable Garden |
| Sewer | Septic Tank And Field |
| SizeFrontage | 1320 Ft |
| SizeIrregular | 18.610 |
| SizeTotal | 18.61 Ac |
| SizeTotalText | 18.61 Ac |
Rooms
| Level | Type | Length | Width | Dimensions |
|---|---|---|---|---|
| Main Level | Living Room | 17 ft | 11 ft | 17 ft x 11 ft |
| Main Level | Dining Room | 12 ft | 11 ft | 12 ft x 11 ft |
| Main Level | Kitchen | 16 ft | 14 ft | 16 ft x 14 ft |
| Main Level | Primary Bedroom | 14 ft ,2 in | 13 ft ,6 in | 14 ft ,2 in x 13 ft ,6 in |
| Main Level | Bedroom | 10 ft ,3 in | 14 ft | 10 ft ,3 in x 14 ft |
| Main Level | Bedroom | 13 ft ,3 in | 8 ft ,5 in | 13 ft ,3 in x 8 ft ,5 in |
| Main Level | Office | 10 ft ,6 in | 14 ft ,2 in | 10 ft ,6 in x 14 ft ,2 in |
| Main Level | Sunroom | 9 ft ,6 in | 15 ft | 9 ft ,6 in x 15 ft |
https://www.realtor.ca/real-estate/28341566/0-ne16-20-26w-road-angusville-r31
Helen Peake
(204) 726-1378

633 - 18th Street
Brandon, Manitoba R7A 5B3
(204) 725-8800
(204) 726-1378
Laura Ewbank
(204) 726-1378

633 - 18th Street
Brandon, Manitoba R7A 5B3
(204) 725-8800
(204) 726-1378
Lyndon Shuya
(204) 726-1378

633 - 18th Street
Brandon, Manitoba R7A 5B3
(204) 725-8800
(204) 726-1378
