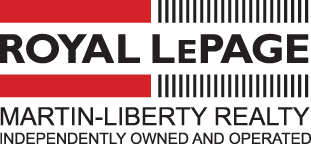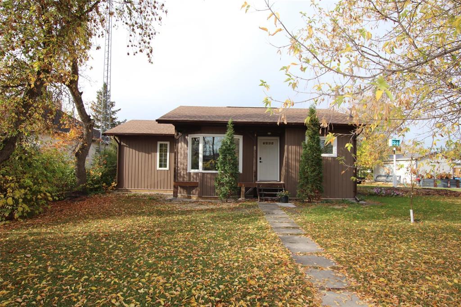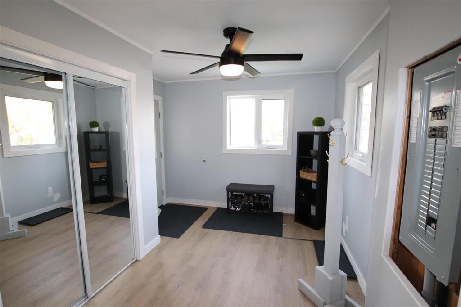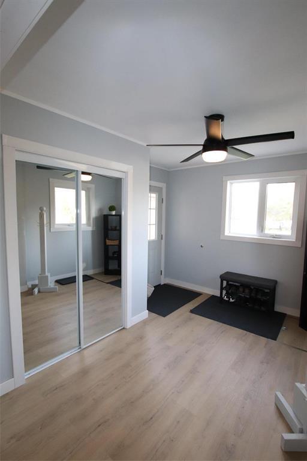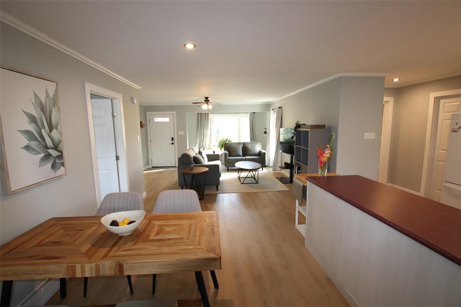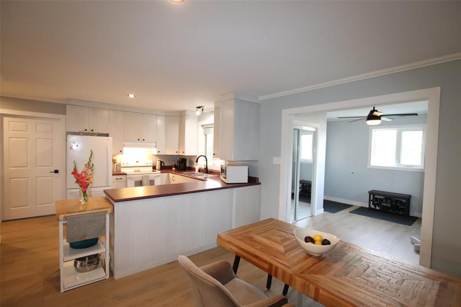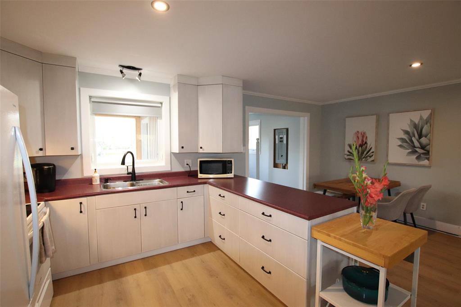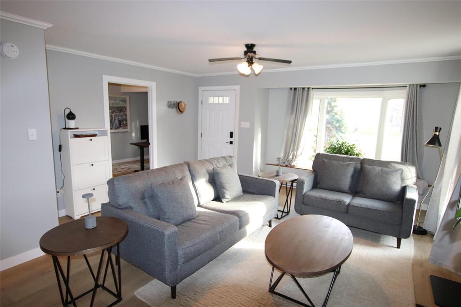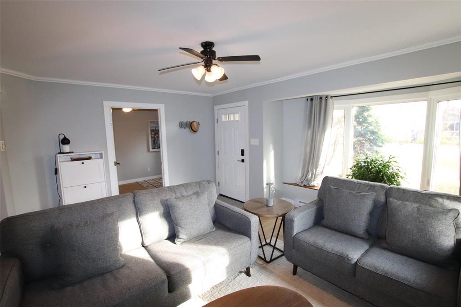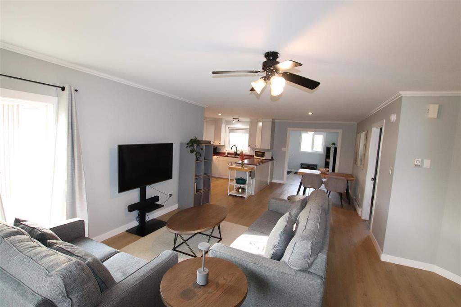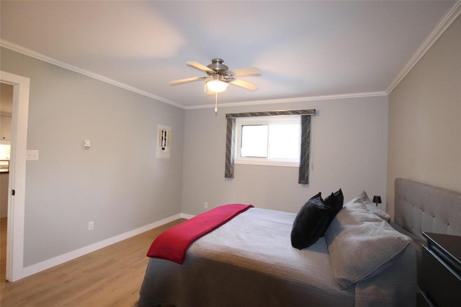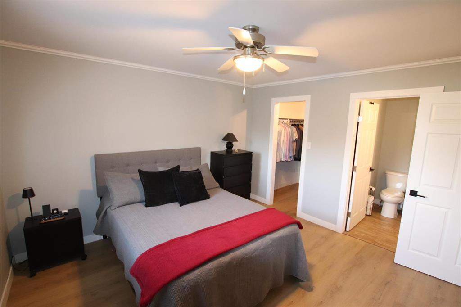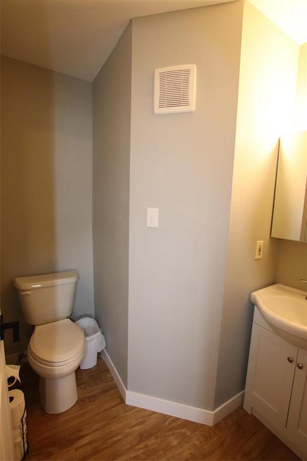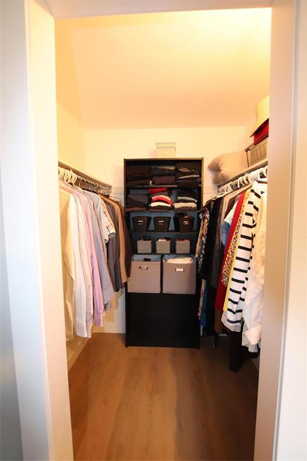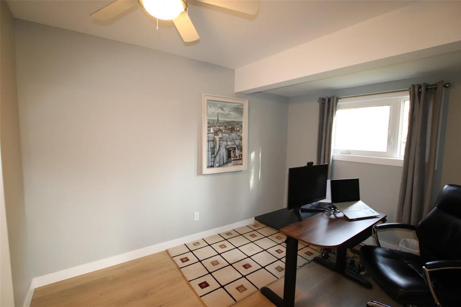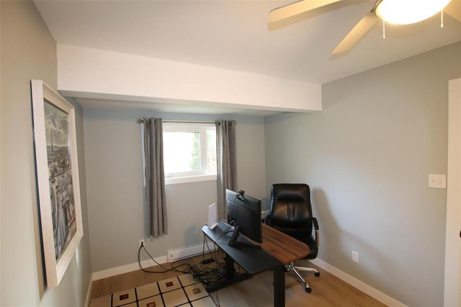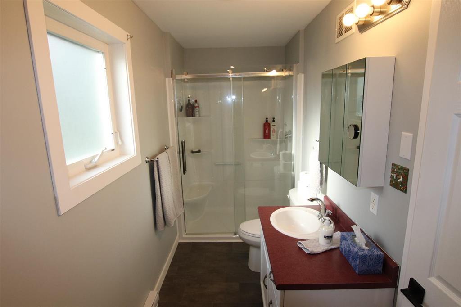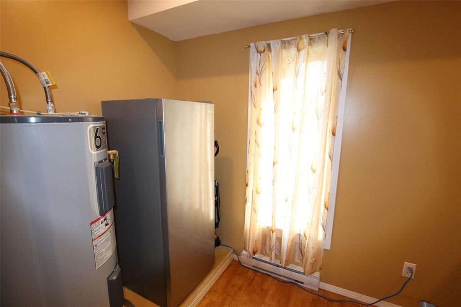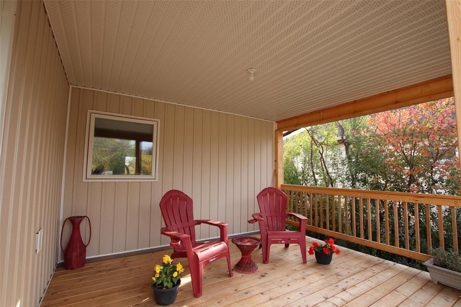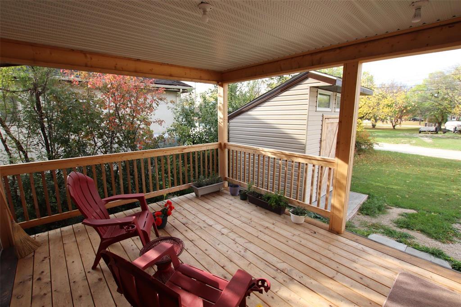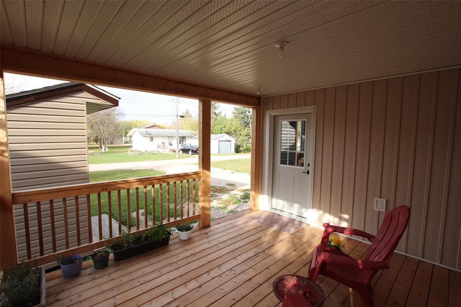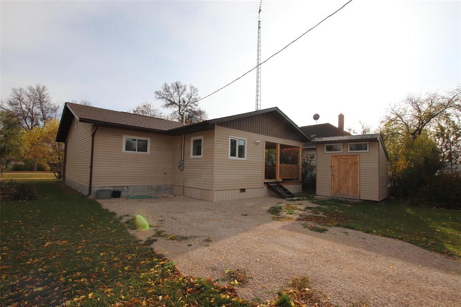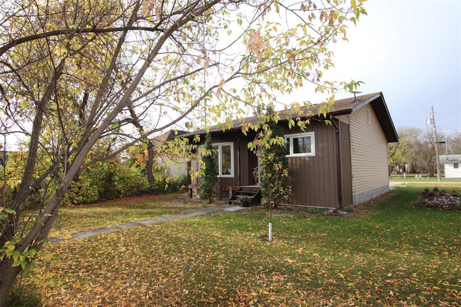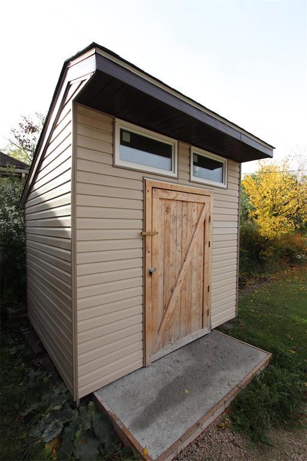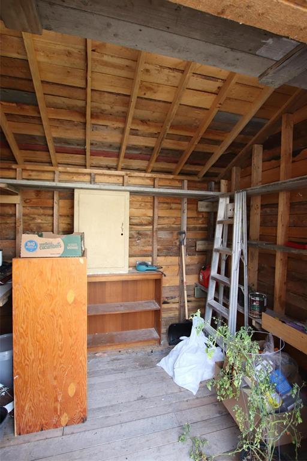- Royal LePage Martin-Liberty Realty
633 18th Street
Brandon, MB R7A 5B3 - Toll-Free : 1-888-277-6206
17 First Avenue N Ashern, Manitoba R0C 0E0
$175,000
R19//Ashern/This 2 Bedroom Bungalow is located on a quiet street, centrally located to the amenities of Ashern. Rear entrance enters a large mudroom with coat closet, in the heart of the home is an open concept kitchen (fridge/stove incl.), dining area and living room. Master bedroom has walk in closet and 2 Pce Bathroom, 2nd bedroom, main 3 Pce bathroom, there is a separate utility/laundry room with Hot water tank, Washer/Dryer incl. Everything is easily accessible all on one floor, crawlspace is great for storage. In the last 2 years there have been numerous upgrades; a new rear addition of a large mudroom/entrance, a covered veranda, vinyl plank flooring throughout, updated light fixtures, paint, trim, interior doors throughout, new 2 Pce Ensuite Bathroom, new 3 Pce Main Bathroom, New kitchen reno, siding, shingles and so much more! Move in ready! (id:30530)
Property Details
| MLS® Number | 202526641 |
| Property Type | Single Family |
| Neigbourhood | RM of West Interlake |
| Community Name | RM of West Interlake |
| AmenitiesNearBy | Playground, Shopping |
| Features | Low Maintenance Yard, Back Lane, Exterior Walls- 2x6", No Smoking Home, No Pet Home |
| ParkingSpaceTotal | 4 |
| RoadType | Paved Road |
| Structure | Deck |
Building
| BathroomTotal | 2 |
| BedroomsTotal | 2 |
| Appliances | Blinds, Dryer, Refrigerator, Storage Shed, Stove, Washer |
| ArchitecturalStyle | Bungalow |
| ConstructedDate | 2006 |
| FireProtection | Smoke Detectors |
| Fixture | Ceiling Fans |
| FlooringType | Vinyl |
| HalfBathTotal | 1 |
| HeatingFuel | Electric |
| HeatingType | Baseboard Heaters |
| StoriesTotal | 1 |
| SizeInterior | 1,249 Ft2 |
| Type | House |
| UtilityWater | Municipal Water |
Parking
| None | |
| Rear | |
| Other |
Land
| Acreage | No |
| FenceType | Not Fenced |
| LandAmenities | Playground, Shopping |
| Sewer | Municipal Sewage System |
| SizeDepth | 125 Ft |
| SizeFrontage | 50 Ft |
| SizeIrregular | 0.140 |
| SizeTotal | 0.14 Ac |
| SizeTotalText | 0.14 Ac |
Rooms
| Level | Type | Length | Width | Dimensions |
|---|---|---|---|---|
| Main Level | 3pc Bathroom | 4 ft ,9 in | 14 ft ,9 in | 4 ft ,9 in x 14 ft ,9 in |
| Main Level | Living Room | 17 ft ,9 in | 15 ft ,8 in | 17 ft ,9 in x 15 ft ,8 in |
| Main Level | Eat In Kitchen | 19 ft | 11 ft ,6 in | 19 ft x 11 ft ,6 in |
| Main Level | Primary Bedroom | 12 ft | 12 ft ,6 in | 12 ft x 12 ft ,6 in |
| Main Level | Bedroom | 8 ft ,11 in | 11 ft ,8 in | 8 ft ,11 in x 11 ft ,8 in |
| Main Level | Utility Room | 5 ft ,5 in | 11 ft ,5 in | 5 ft ,5 in x 11 ft ,5 in |
https://www.realtor.ca/real-estate/28997437/17-first-avenue-n-ashern-rm-of-west-interlake
Liana Lee Newman
(204) 726-1378

633 - 18th Street
Brandon, Manitoba R7A 5B3
(204) 725-8800
(204) 726-1378
