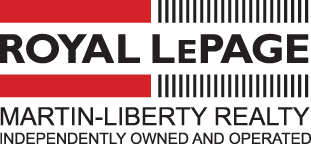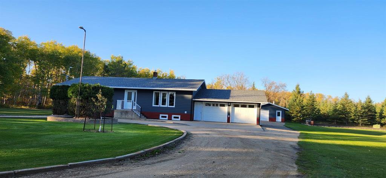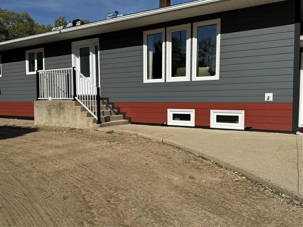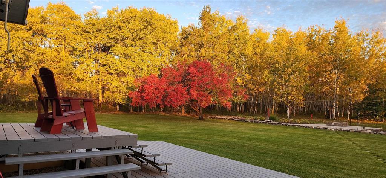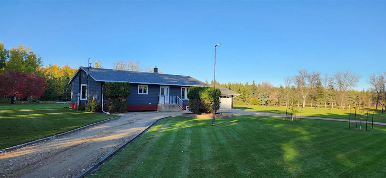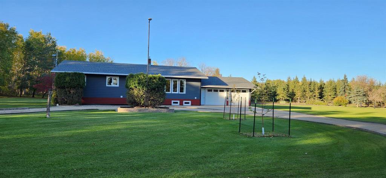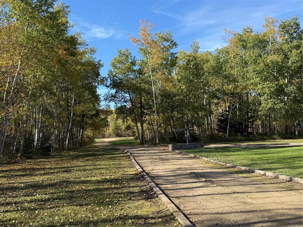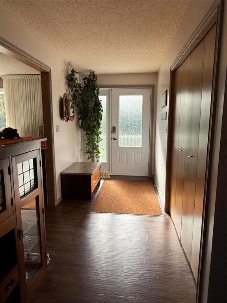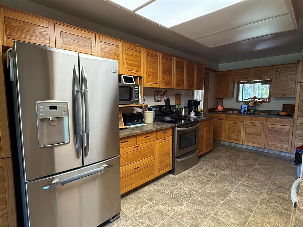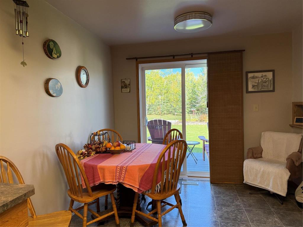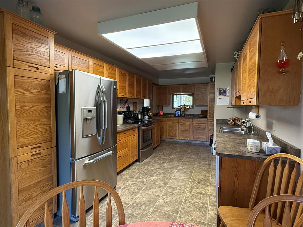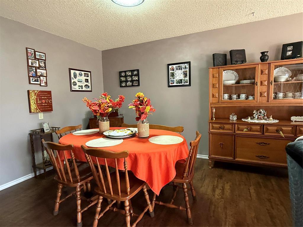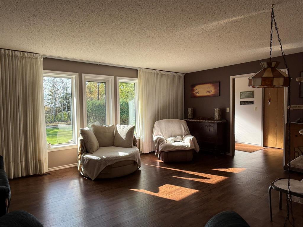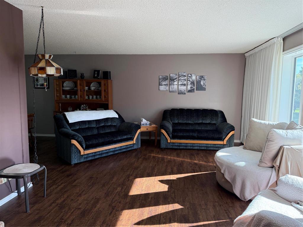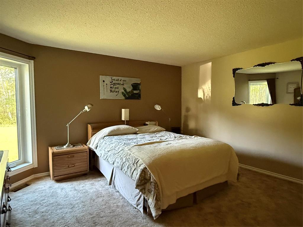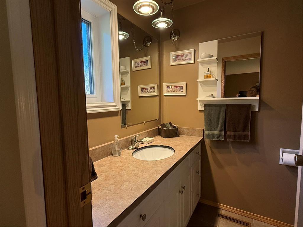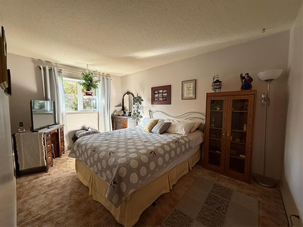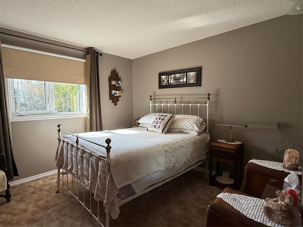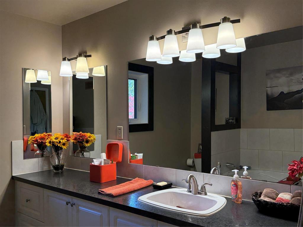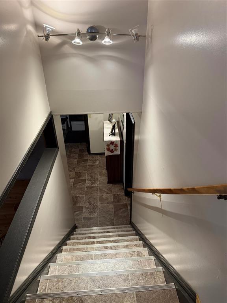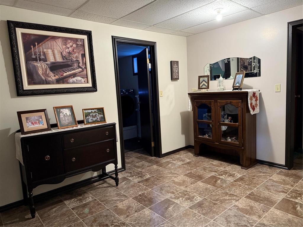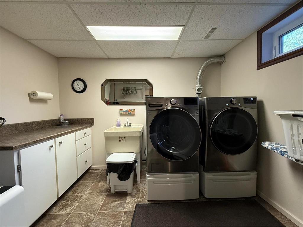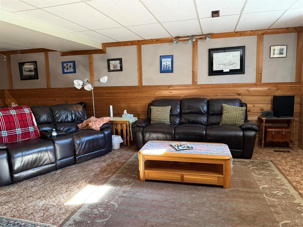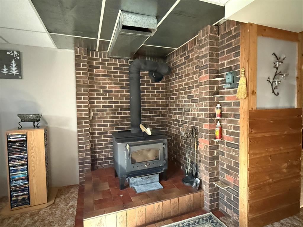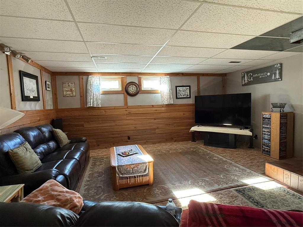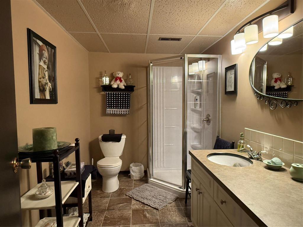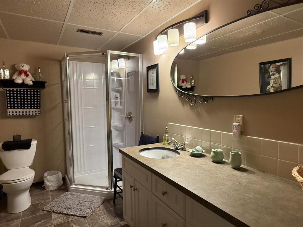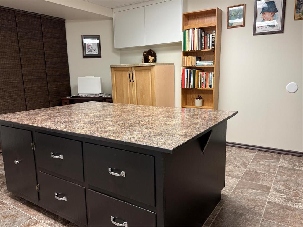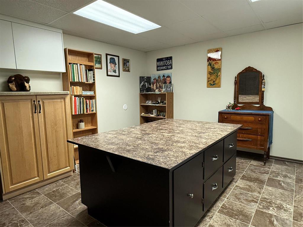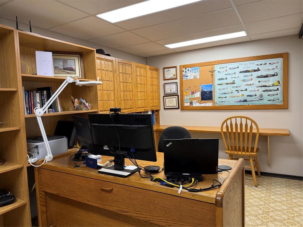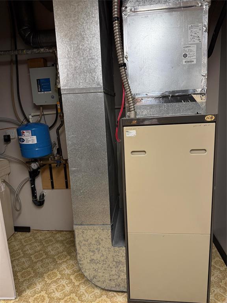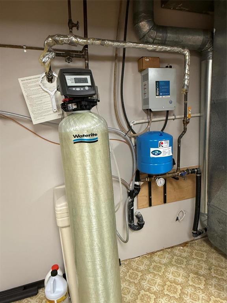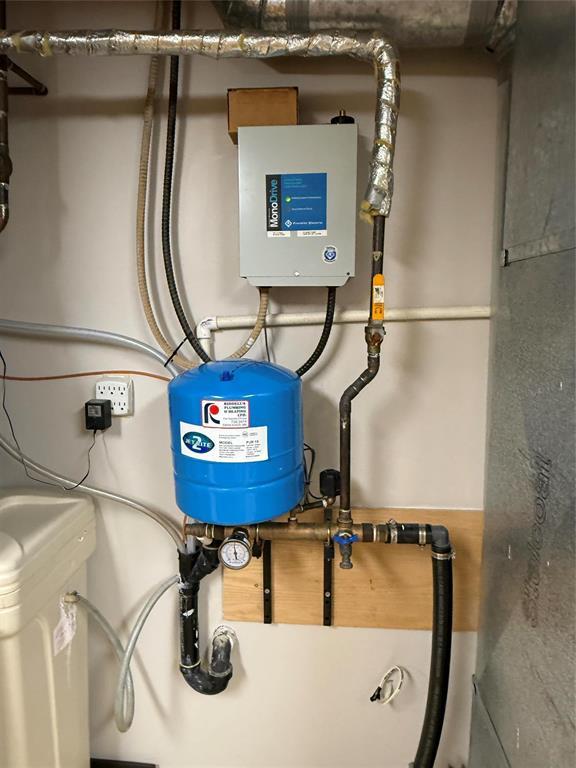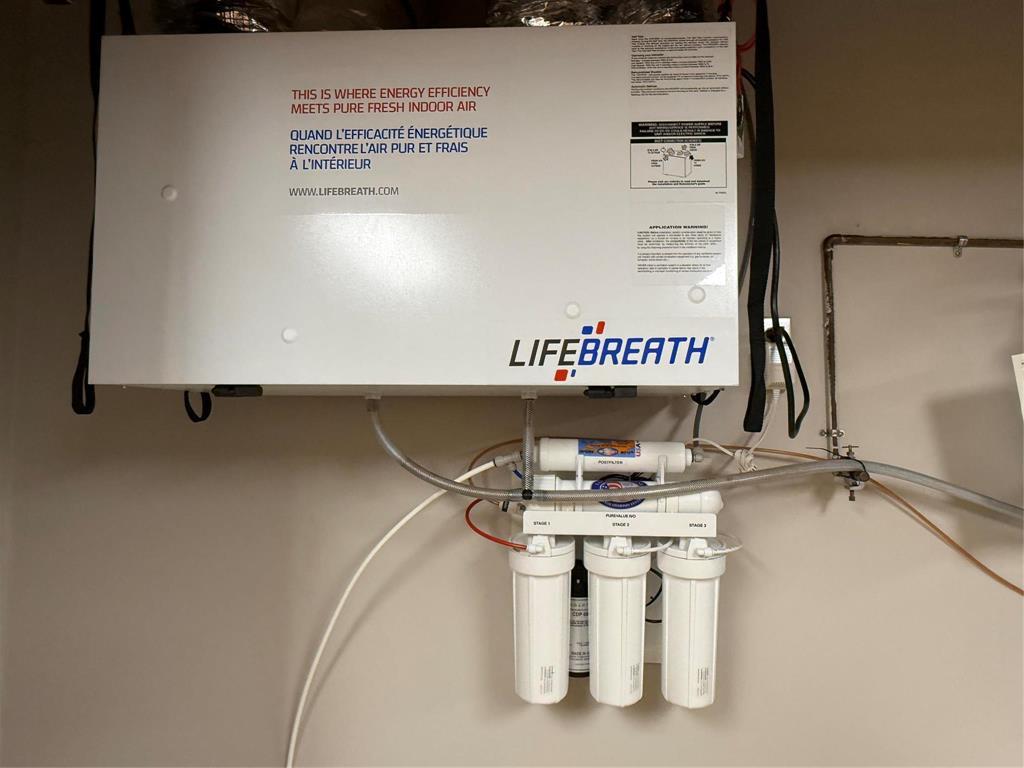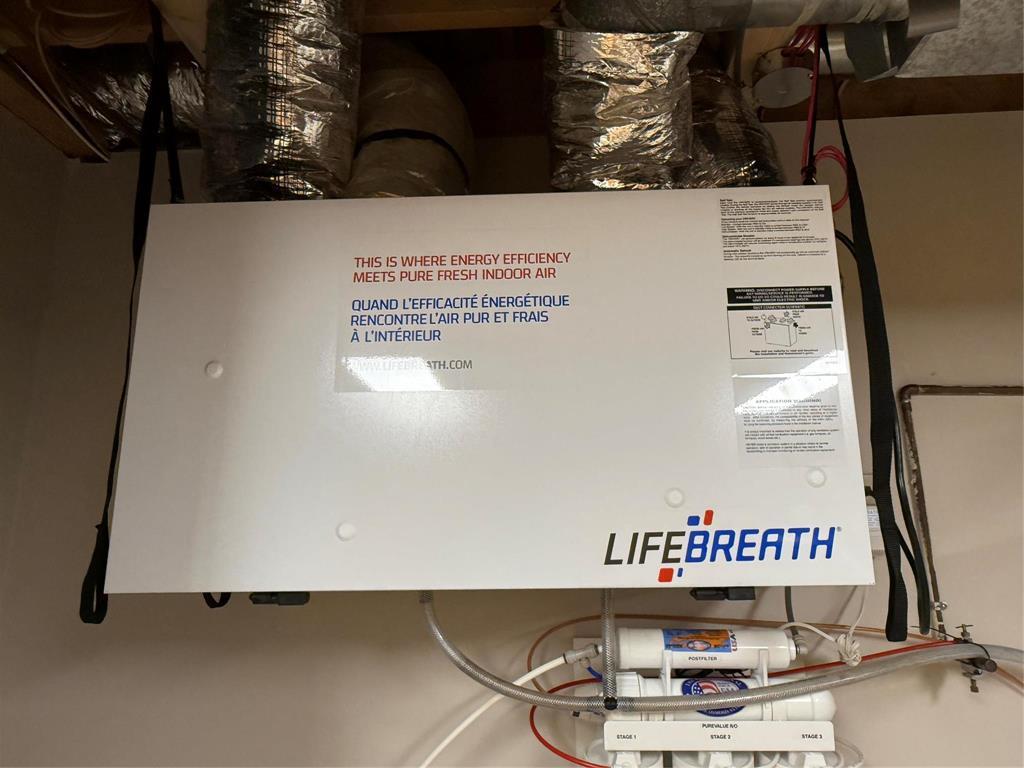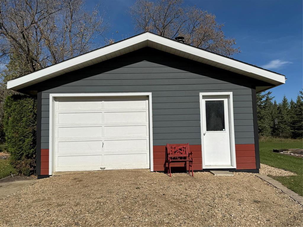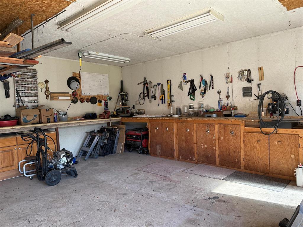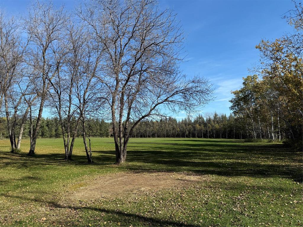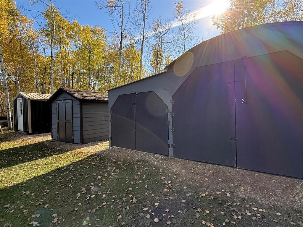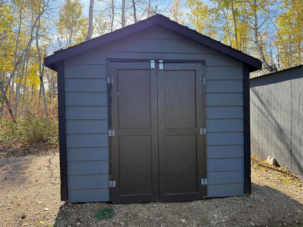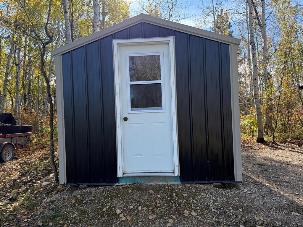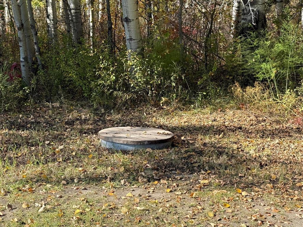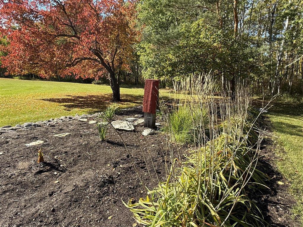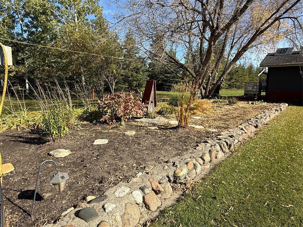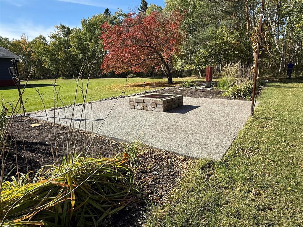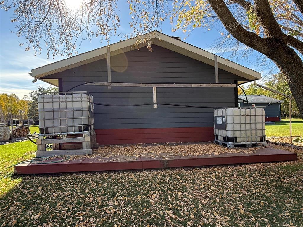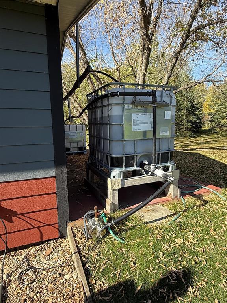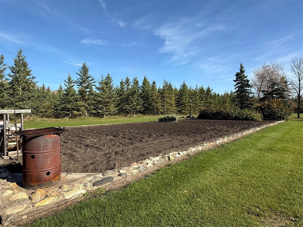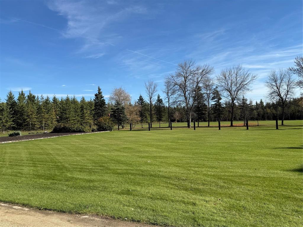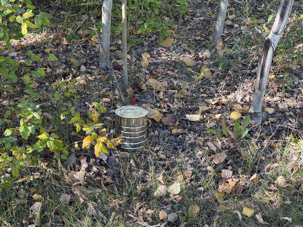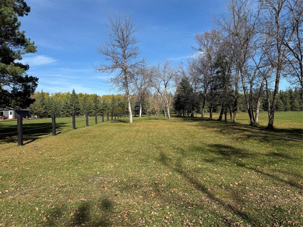- Royal LePage Martin-Liberty Realty
633 18th Street
Brandon, MB R7A 5B3 - Toll-Free : 1-888-277-6206
162 Road & 275 Road Swan River, Manitoba R0L 1Z0
$529,000
R31//Swan River/Let's explore this hidden gem! Space, privacy & 5 minutes to town! Perfect for the growing family, or wanting a quiet retreat for retirement, you can be the next owner of this beauty! A 1983 build, 1,722 sq. ft. bungalow on 5 acres. Fully finished lower level doubles your space. The quality workmanship, the meticulously maintained property, with lots of bells & whistles is where pride of ownership is evident! All infrastructure is complete, along with a long list of recent upgrades -to name a few- Fiberglass Laminate shingles (Oct/25); LP Smart Siding, Triple Pane Humphrey windows, Large back deck, central air, etc.-all in the last few years. The attached 24' x 26' garage has entry into the home, along with a back door for easy yard access. Another 20' x 24' detached garage/workshop a few steps away, along with sheds for storage. A grand front door entrance for your favorite company, leads to your spacious living room, formal dining room and country style kitchen, with patio doors leading on to your back deck. Primary bdrm boasts an ensuite, walk-in closet, along with 2 more bdrms & full bath complete the main level. Must be seen to be appreciated. Call/text for your private appt.(SRR) (id:30530)
Property Details
| MLS® Number | 202526381 |
| Property Type | Single Family |
| Neigbourhood | Swan River |
| Community Name | Swan River |
| AmenitiesNearBy | Golf Nearby |
| Features | Low Maintenance Yard, Private Setting, Flat Site, No Smoking Home, Country Residential, Sump Pump, Private Yard |
| ParkingSpaceTotal | 9 |
| Structure | Deck, Workshop |
Building
| BathroomTotal | 3 |
| BedroomsTotal | 3 |
| Appliances | Jetted Tub, Alarm System, Blinds, Dishwasher, Dryer, Freezer, Garage Door Opener, Garage Door Opener Remote(s), Microwave, Refrigerator, Storage Shed, Stove, Washer, Water Softener, Window Coverings |
| ArchitecturalStyle | Bungalow |
| ConstructedDate | 1983 |
| CoolingType | Central Air Conditioning |
| FireplaceFuel | Wood |
| FireplacePresent | Yes |
| FireplaceType | Stove |
| Fixture | Ceiling Fans |
| FlooringType | Wall-to-wall Carpet, Laminate, Tile, Vinyl Plank |
| HeatingFuel | Electric |
| HeatingType | Forced Air |
| StoriesTotal | 1 |
| SizeInterior | 1,722 Ft2 |
| Type | House |
| UtilityWater | Well |
Parking
| Attached Garage | |
| Other | |
| Other | |
| Heated Garage | |
| Other |
Land
| Acreage | Yes |
| LandAmenities | Golf Nearby |
| LandscapeFeatures | Fruit Trees/shrubs |
| Sewer | Septic Tank And Field |
| SizeIrregular | 5.000 |
| SizeTotal | 5 Ac |
| SizeTotalText | 5 Ac |
Rooms
| Level | Type | Length | Width | Dimensions |
|---|---|---|---|---|
| Lower Level | Family Room | 18 ft | 25 ft ,6 in | 18 ft x 25 ft ,6 in |
| Lower Level | Cold Room | 9 ft | 11 ft | 9 ft x 11 ft |
| Lower Level | Laundry Room | 8 ft ,6 in | 10 ft ,7 in | 8 ft ,6 in x 10 ft ,7 in |
| Lower Level | Office | 11 ft ,6 in | 14 ft ,6 in | 11 ft ,6 in x 14 ft ,6 in |
| Lower Level | Den | 10 ft ,3 in | 14 ft ,6 in | 10 ft ,3 in x 14 ft ,6 in |
| Lower Level | Hobby Room | 14 ft ,3 in | 14 ft ,9 in | 14 ft ,3 in x 14 ft ,9 in |
| Main Level | Kitchen | 10 ft | 19 ft | 10 ft x 19 ft |
| Main Level | Dining Room | 9 ft ,9 in | 11 ft | 9 ft ,9 in x 11 ft |
| Main Level | Living Room | 14 ft | 19 ft ,9 in | 14 ft x 19 ft ,9 in |
| Main Level | Primary Bedroom | 14 ft ,6 in | 15 ft | 14 ft ,6 in x 15 ft |
| Main Level | Bedroom | 9 ft ,6 in | 14 ft ,6 in | 9 ft ,6 in x 14 ft ,6 in |
| Main Level | Bedroom | 11 ft | 11 ft ,6 in | 11 ft x 11 ft ,6 in |
https://www.realtor.ca/real-estate/28993147/162-road-275-road-swan-river-swan-river

Eileen Hadiken
103 Ditch Road
Swan River, Manitoba R0L 1Z0
(204) 725-8800
