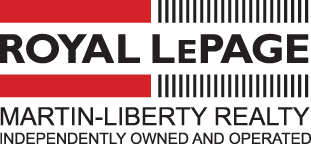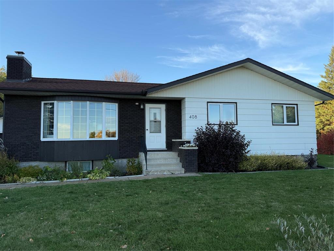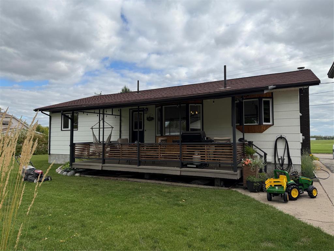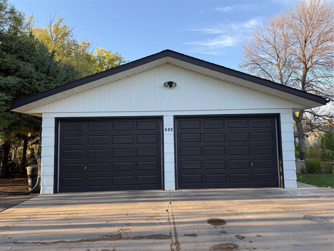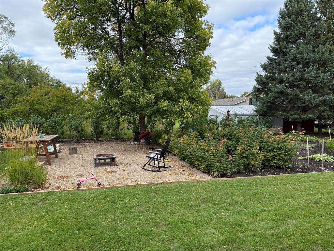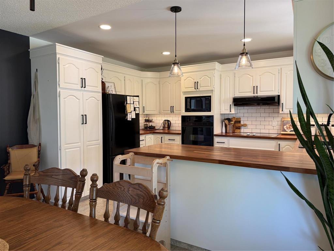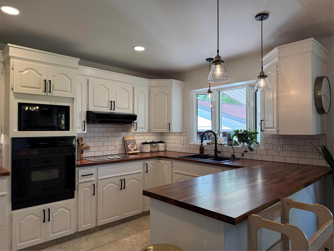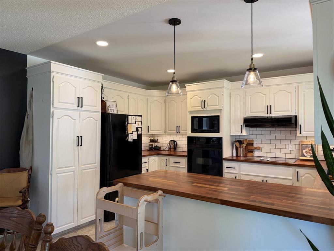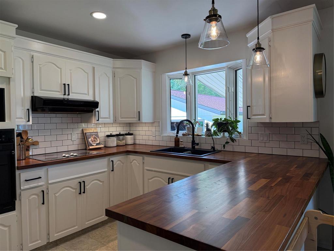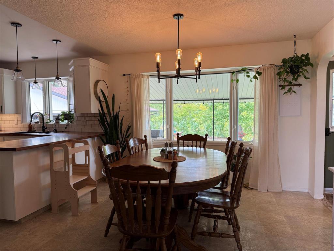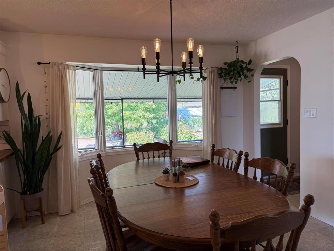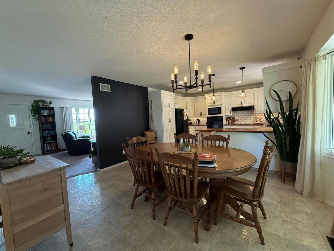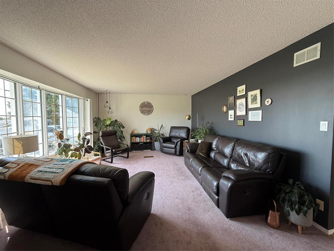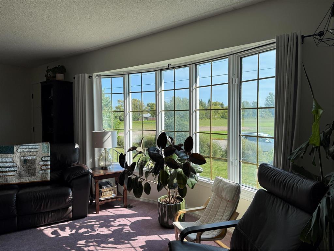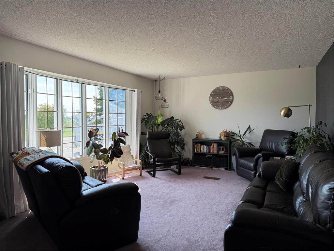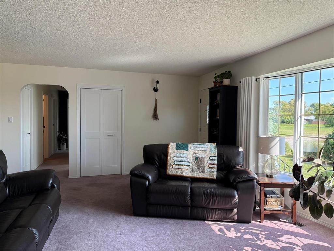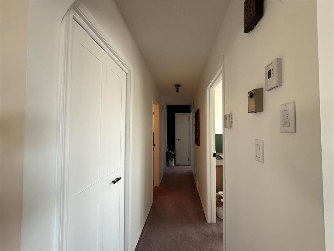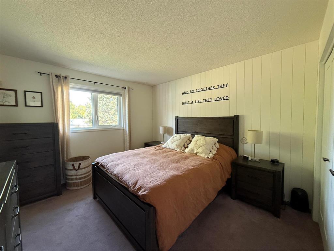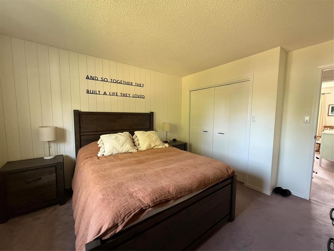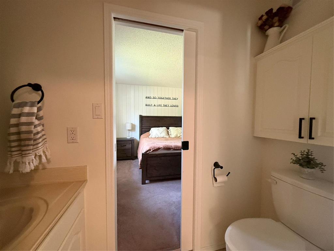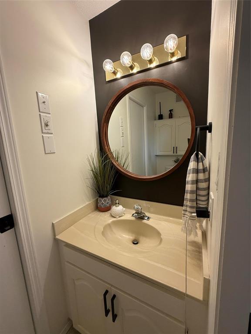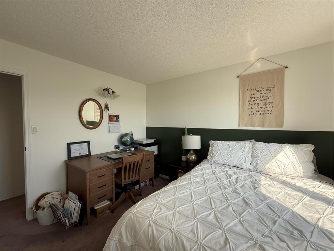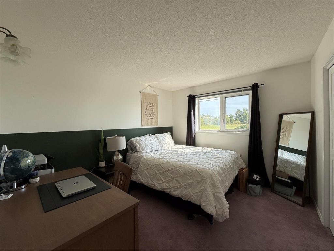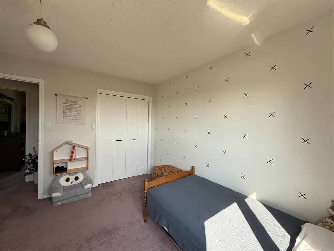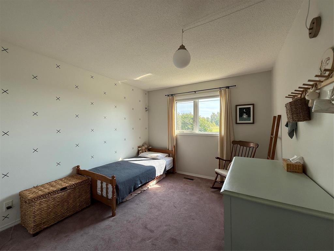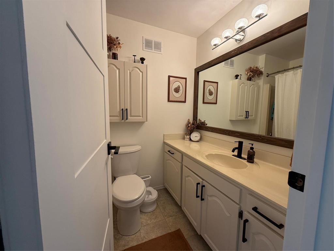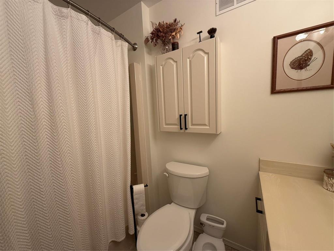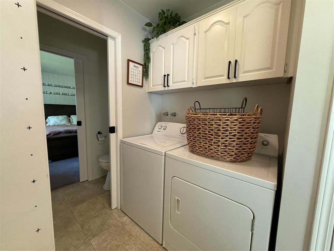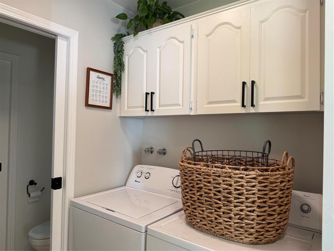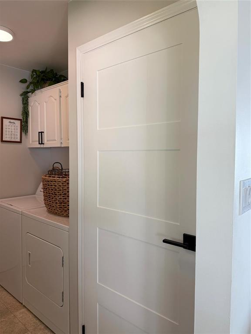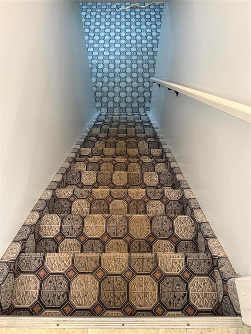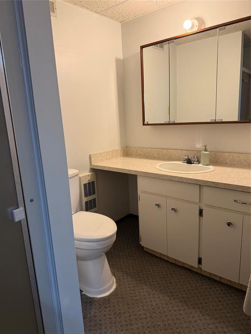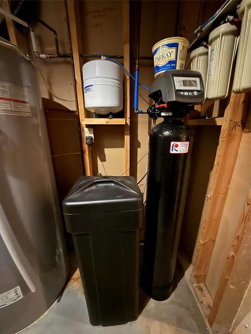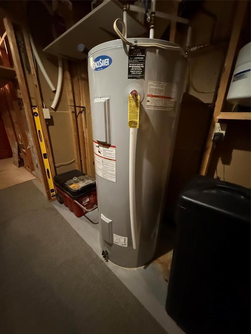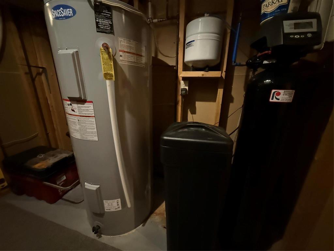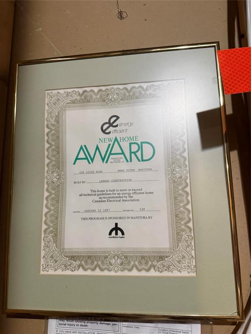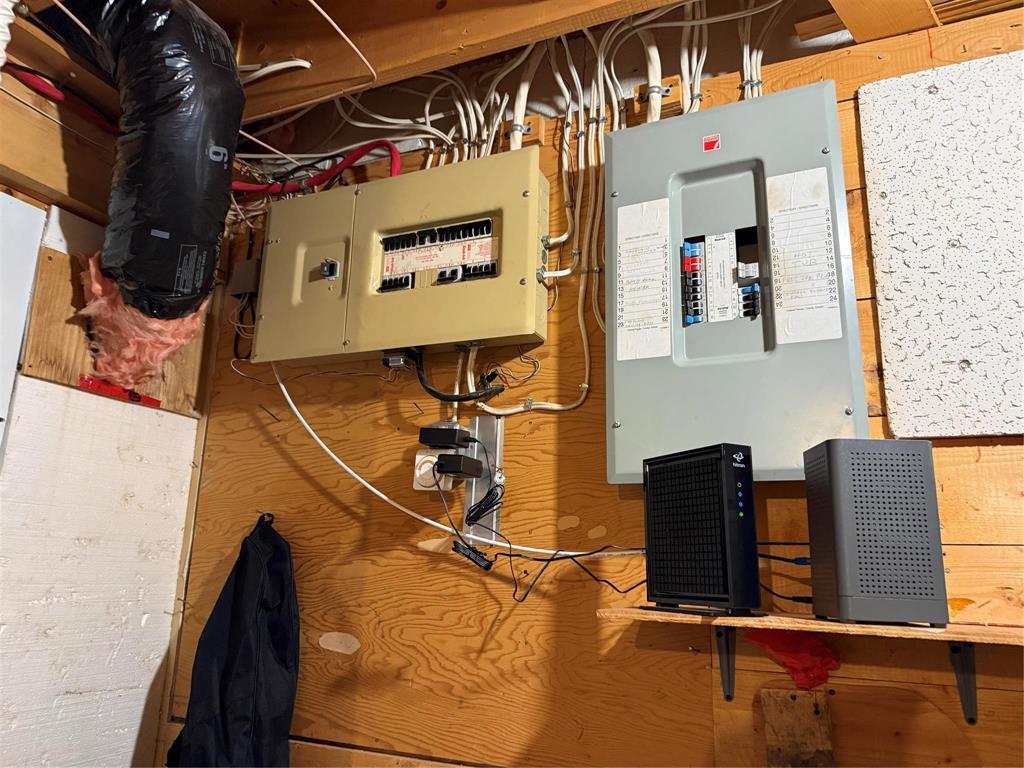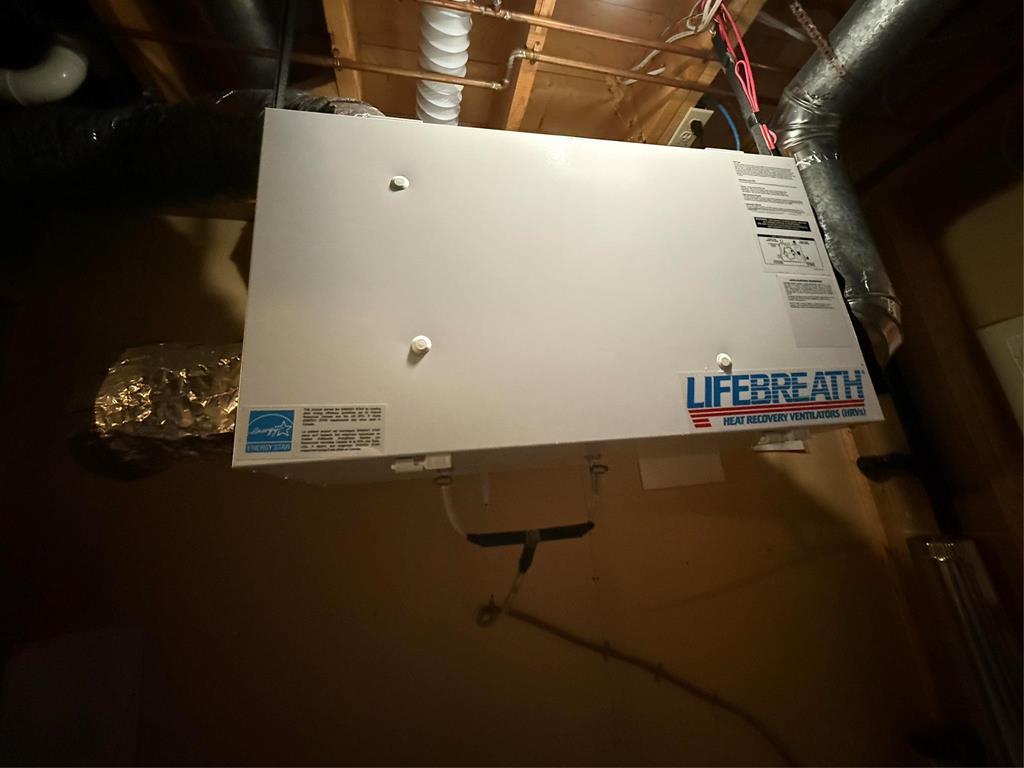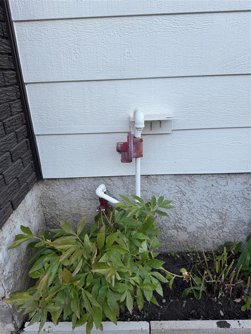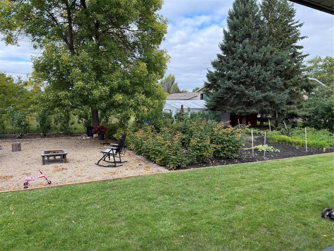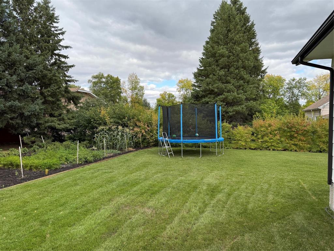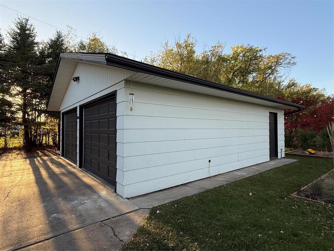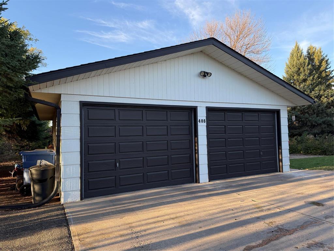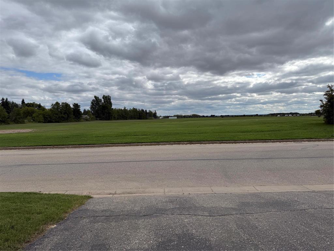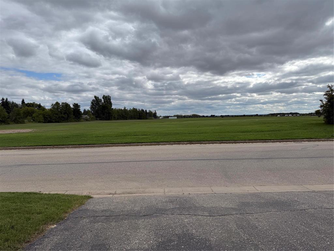- Royal LePage Martin-Liberty Realty
633 18th Street
Brandon, MB R7A 5B3 - Toll-Free : 1-888-277-6206
408 Dixie Road Swan River, Manitoba R0L 1Z0
$359,900
R31//Swan River/Updated & Well Maintained Home offering 3 bedrooms on main, with primary bedoom featuring a half bath ensuite. A full 4 piece bath on main accommodates the other 2 bedrooms. Open concept kitchen & dining, with a generous sized living room that faces an open field across, feeling like you are in the country! Main floor laundry! The lower level features a Hot tub, 3 piece bath, Cold room and a storage room, with the rest of the area left open. PLUS, this home is certified Energy Efficient by MB hydro. (see certificate) Exiting out on to your 10' x 22' patio- you have your firepit area, garden, green space and Double Detached Garage w/ Automatic door openers. This property also features an underground sprinkler system connected to the River. The driveway is asphalt & concrete parking pad providing lots of parking for those family occasions. Natural Gas line is at the house. Call/text for your private appointment (SRR) (id:30530)
Property Details
| MLS® Number | 202525810 |
| Property Type | Single Family |
| Neigbourhood | Swan River |
| Community Name | Swan River |
| AmenitiesNearBy | Golf Nearby |
| CommunityFeatures | Public Swimming Pool |
| Features | Private Setting, Paved Lane |
| ParkingSpaceTotal | 9 |
| Structure | Patio(s) |
Building
| BathroomTotal | 3 |
| BedroomsTotal | 3 |
| Appliances | Hot Tub, Dryer, Freezer, Stove, Washer, Water Softener |
| ArchitecturalStyle | Bungalow |
| ConstructedDate | 1987 |
| CoolingType | Central Air Conditioning |
| FlooringType | Laminate, Tile, Vinyl |
| HalfBathTotal | 1 |
| HeatingFuel | Electric |
| HeatingType | Heat Recovery Ventilation (hrv), Forced Air |
| StoriesTotal | 1 |
| SizeInterior | 1,380 Ft2 |
| Type | House |
| UtilityWater | Municipal Water |
Parking
| Detached Garage |
Land
| Acreage | No |
| LandAmenities | Golf Nearby |
| LandscapeFeatures | Vegetable Garden |
| Sewer | Municipal Sewage System |
| SizeDepth | 130 Ft |
| SizeFrontage | 125 Ft |
| SizeIrregular | 125 X 130 |
| SizeTotalText | 125 X 130 |
Rooms
| Level | Type | Length | Width | Dimensions |
|---|---|---|---|---|
| Main Level | Kitchen | 11 ft | 13 ft ,3 in | 11 ft x 13 ft ,3 in |
| Main Level | Dining Room | 11 ft | 13 ft ,3 in | 11 ft x 13 ft ,3 in |
| Main Level | Living Room | 14 ft | 19 ft ,6 in | 14 ft x 19 ft ,6 in |
| Main Level | Primary Bedroom | 11 ft ,6 in | 13 ft ,6 in | 11 ft ,6 in x 13 ft ,6 in |
| Main Level | Bedroom | 11 ft | 11 ft | 11 ft x 11 ft |
| Main Level | Bedroom | 11 ft | 11 ft | 11 ft x 11 ft |
https://www.realtor.ca/real-estate/28958846/408-dixie-road-swan-river-swan-river
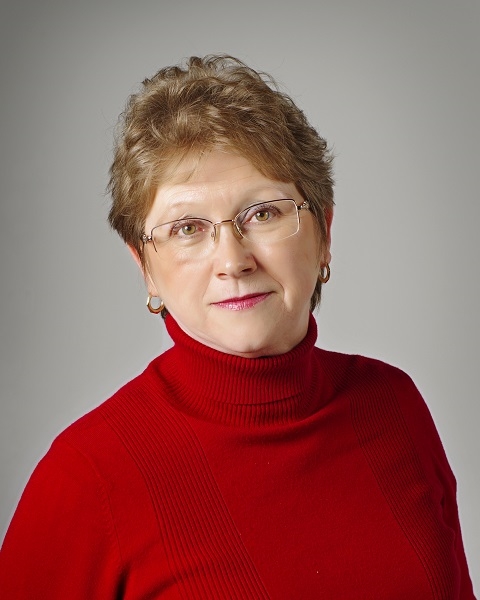
Eileen Hadiken
103 Ditch Road
Swan River, Manitoba R0L 1Z0
(204) 725-8800
