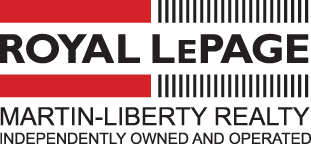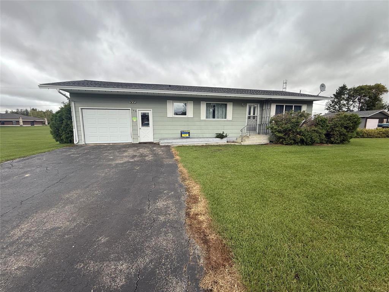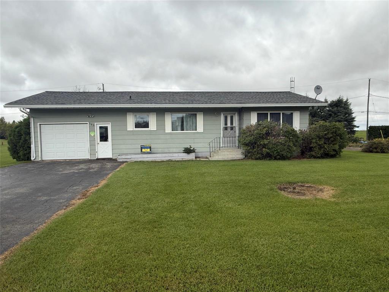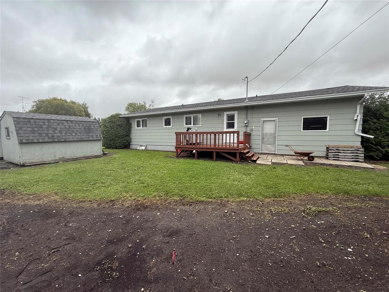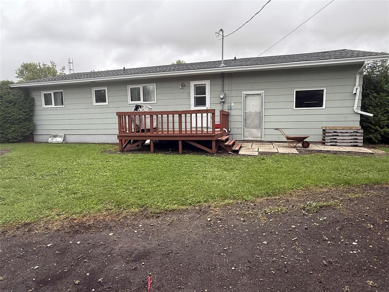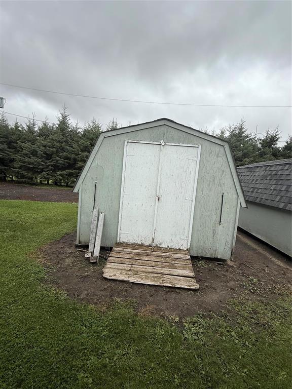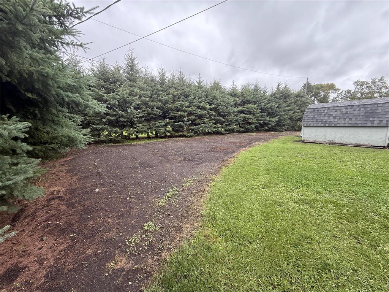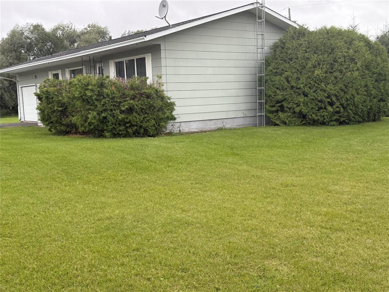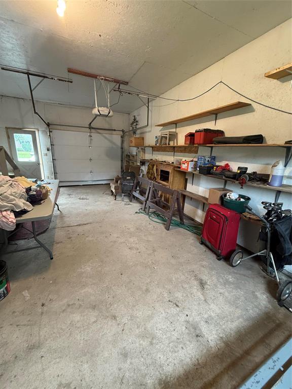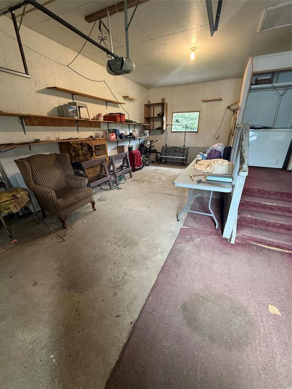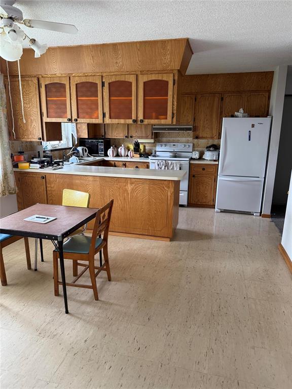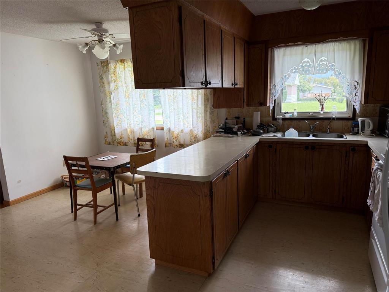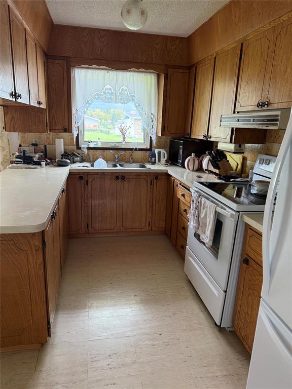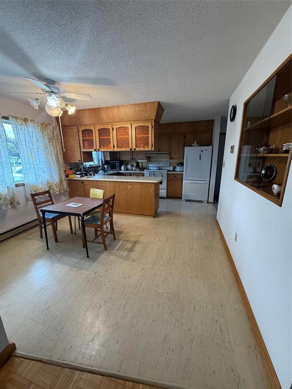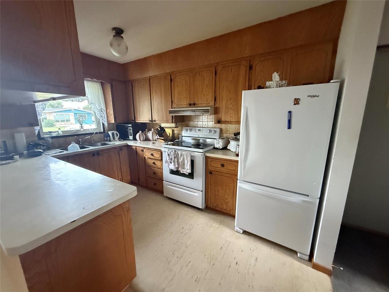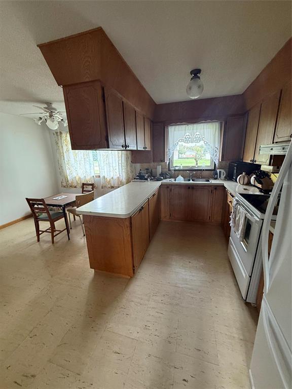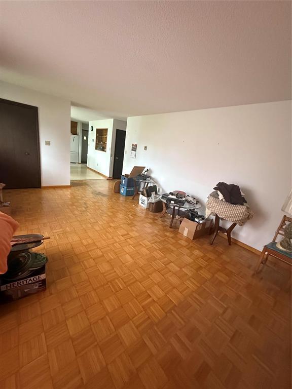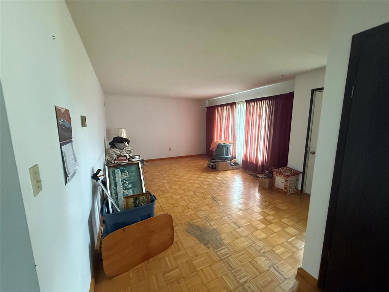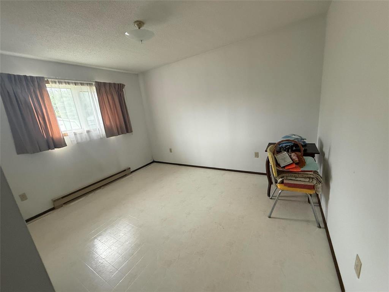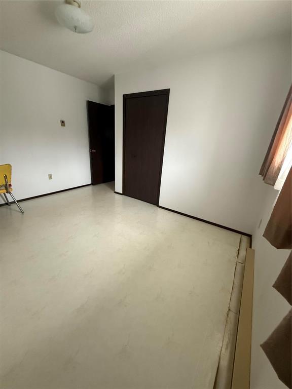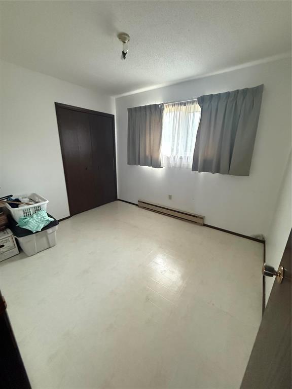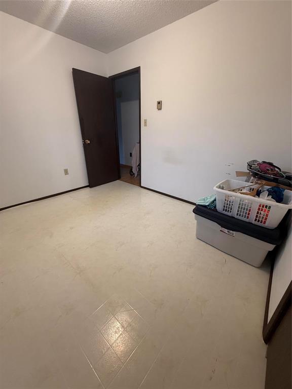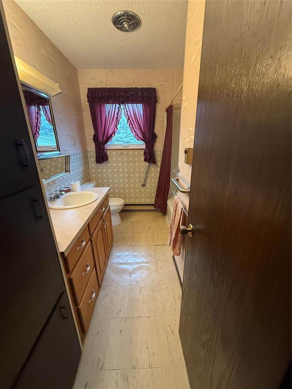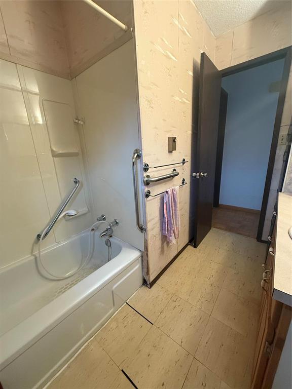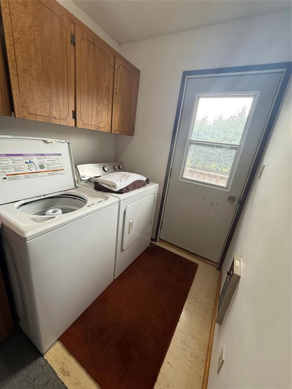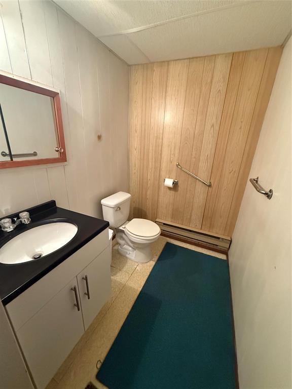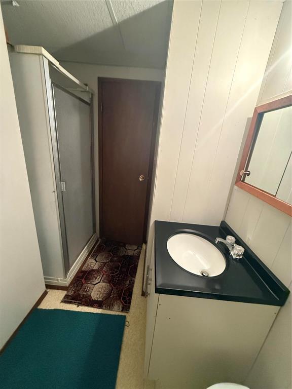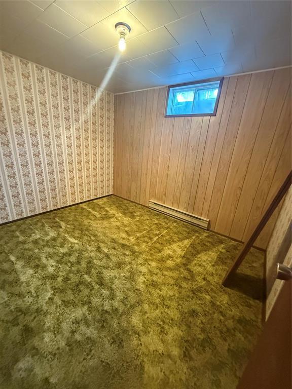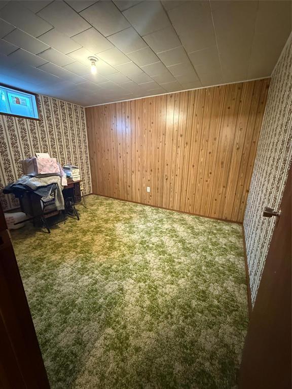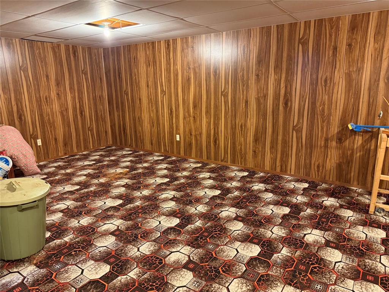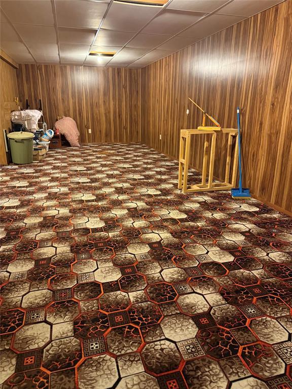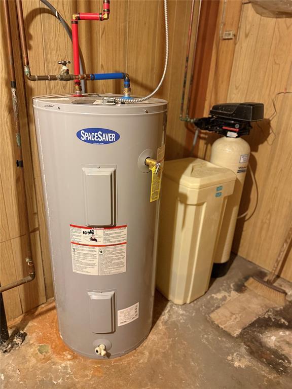- Royal LePage Martin-Liberty Realty
633 18th Street
Brandon, MB R7A 5B3 - Toll-Free : 1-888-277-6206
169 3rd Avenue E Benito, Manitoba R0L 0C0
$219,900
R31//Benito/Welcome to this 4 bedroom, 2 bathroom home, located in the quiet, family-friendly neighborhood of Benito.Perfectly designed for comfort and functionality. This property offers a spacious layout. On the main floor you will find 2 bedrooms and a full bathroom as well as main floor laundry. Lower level offer 2 bedrooms and a half bath. Cold storage room and a rec room. This home includes an attached single-car garage for convivence and storage. A deck off the back is the perfect place to enjoy your morning coffee. Garden space and shed. Large yard to enjoy all the outdoor activities. This property is an ideal choice for families or anyone looking for a welcoming place to call home, while being close to schools, parks, and local amenities.Call or text to set up your private tour. (id:30530)
Property Details
| MLS® Number | 202522781 |
| Property Type | Single Family |
| Neigbourhood | Benito |
| Community Name | Benito |
| AmenitiesNearBy | Playground, Shopping |
| Features | No Back Lane, No Smoking Home, No Pet Home |
| Structure | Deck |
Building
| BathroomTotal | 2 |
| BedroomsTotal | 4 |
| Appliances | Alarm System, Dryer, Garage Door Opener, Garage Door Opener Remote(s), Refrigerator, Storage Shed, Stove, Central Vacuum, Washer, Water Softener |
| ArchitecturalStyle | Bungalow |
| Fixture | Ceiling Fans |
| FlooringType | Wall-to-wall Carpet, Tile |
| HeatingFuel | Electric |
| HeatingType | Baseboard Heaters |
| StoriesTotal | 1 |
| SizeInterior | 1,000 Ft2 |
| Type | House |
| UtilityWater | Municipal Water |
Parking
| Attached Garage | |
| Other | |
| Other | |
| Other | |
| Other |
Land
| Acreage | No |
| FenceType | Not Fenced |
| LandAmenities | Playground, Shopping |
| LandscapeFeatures | Vegetable Garden |
| Sewer | Municipal Sewage System |
| SizeFrontage | 105 Ft |
| SizeTotalText | Unknown |
Rooms
| Level | Type | Length | Width | Dimensions |
|---|---|---|---|---|
| Lower Level | Bedroom | 8 ft | 11 ft | 8 ft x 11 ft |
| Lower Level | Bedroom | 9 ft | 9 ft | 9 ft x 9 ft |
| Lower Level | Recreation Room | 11 ft | 28 ft | 11 ft x 28 ft |
| Lower Level | Utility Room | 19 ft | 8 ft | 19 ft x 8 ft |
| Lower Level | 3pc Bathroom | 4 ft | 6 ft | 4 ft x 6 ft |
| Main Level | Living Room/dining Room | 17 ft | 12 ft | 17 ft x 12 ft |
| Main Level | Kitchen | 16 ft | 12 ft | 16 ft x 12 ft |
| Main Level | Primary Bedroom | 12 ft | 10 ft | 12 ft x 10 ft |
| Main Level | Bedroom | 10 ft | 9 ft | 10 ft x 9 ft |
| Main Level | Laundry Room | 6 ft | 9 ft | 6 ft x 9 ft |
| Main Level | 4pc Bathroom | 7 ft | 7 ft | 7 ft x 7 ft |
https://www.realtor.ca/real-estate/28845965/169-3rd-avenue-e-benito-benito

Amber Woytkiw
(204) 726-1378

633 - 18th Street
Brandon, Manitoba R7A 5B3
(204) 725-8800
(204) 726-1378
