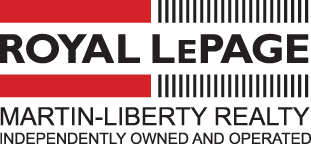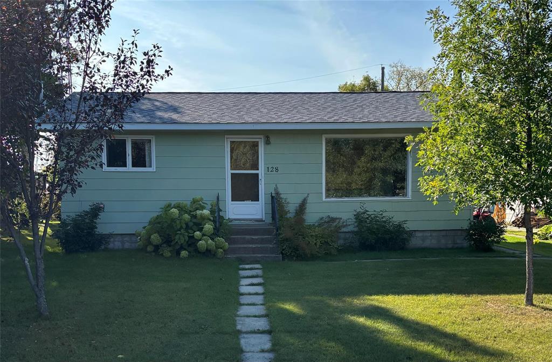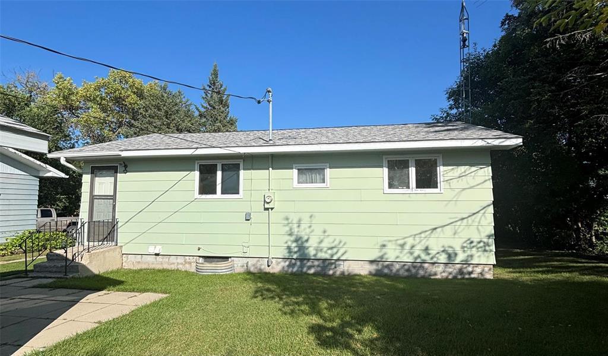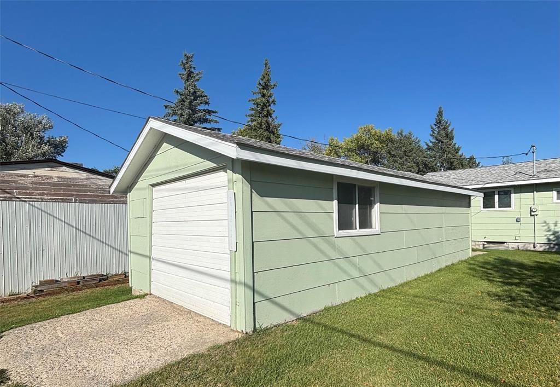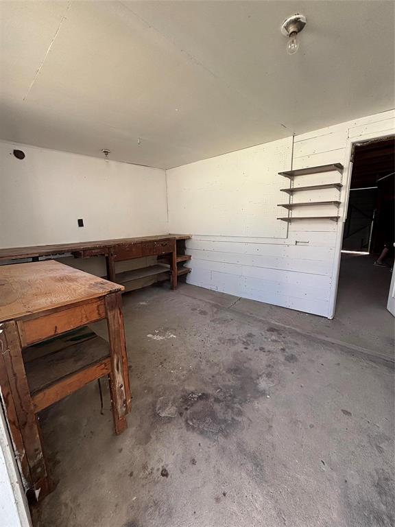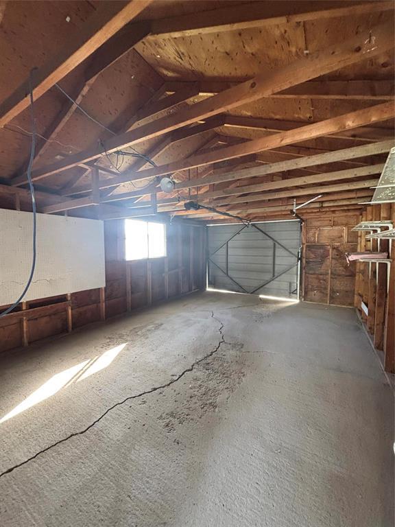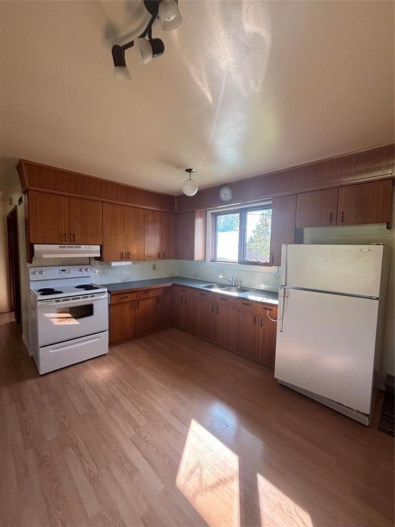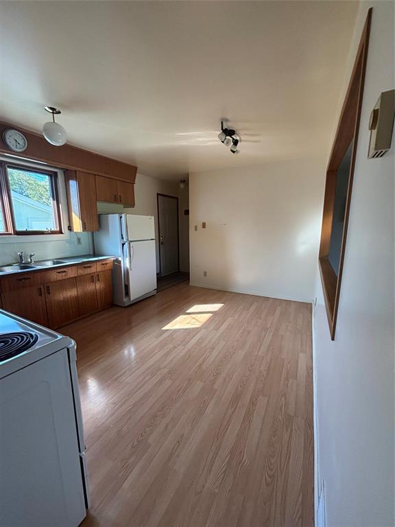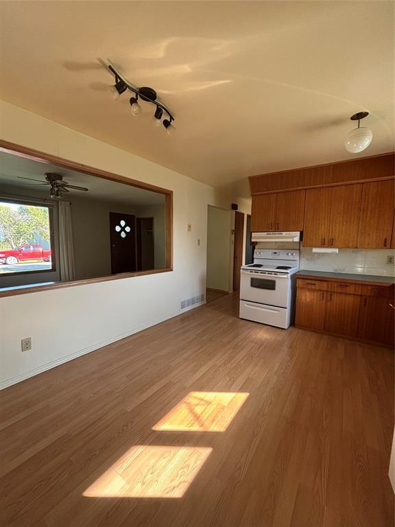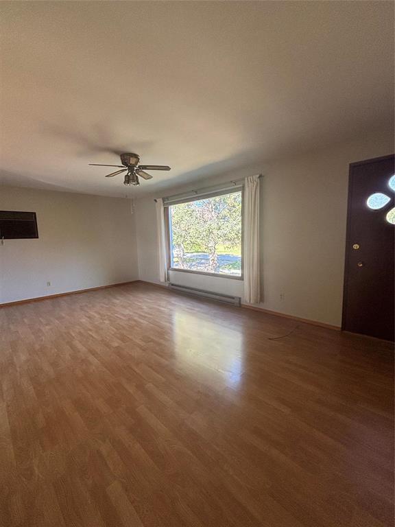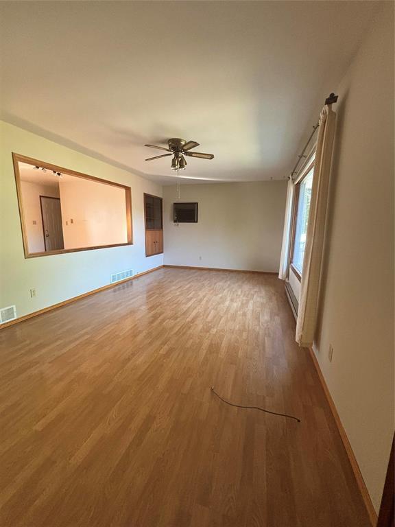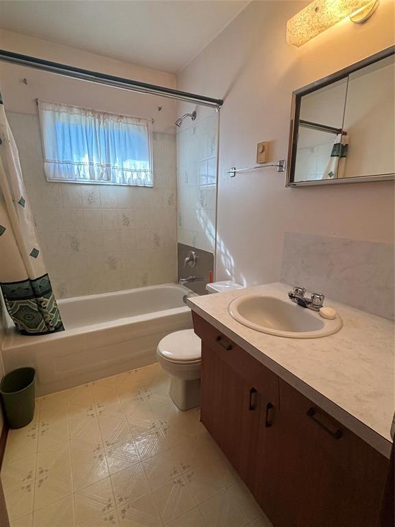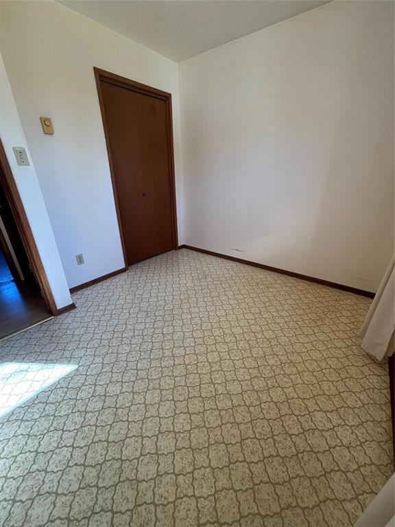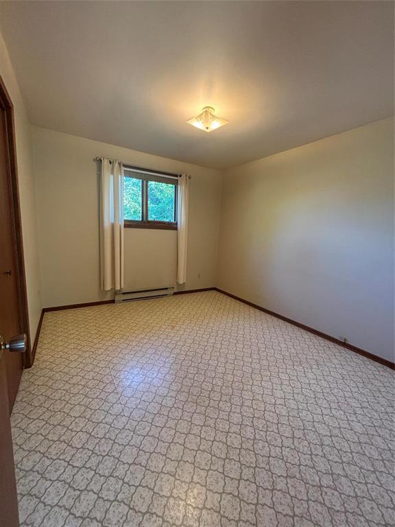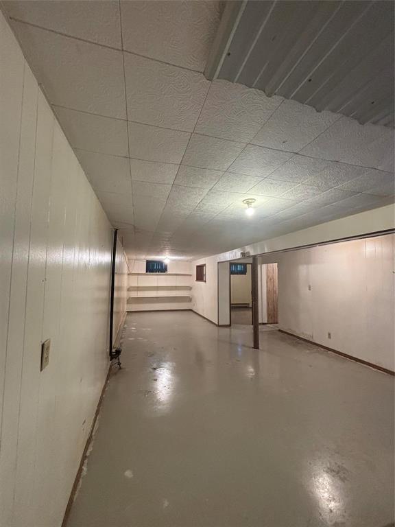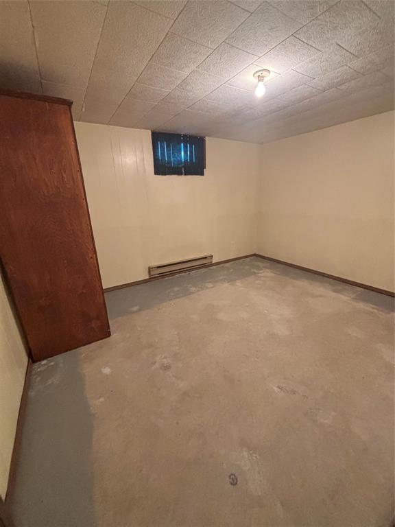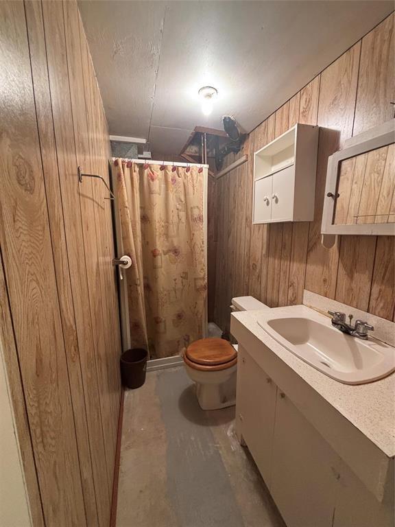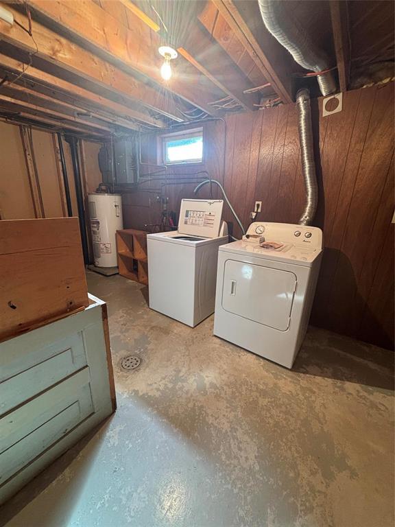- Royal LePage Martin-Liberty Realty
633 18th Street
Brandon, MB R7A 5B3 - Toll-Free : 1-888-277-6206
128 3rd Street Baldur, Manitoba R0K 0B0
3 Bedroom
2 Bathroom
835 ft2
Bungalow
Wall Unit
Baseboard Heaters
$129,500
R34//Baldur/Welcome to this charming 3 bedroom home, conveniently located within walking distance to all amenities. The main floor features a large eat-in kitchen with plenty of cabinets, living room, 2 bedrooms and a 4 pce bathroom. Downstairs offers a family room, bedroom, 3 pce bathroom and utility room. Low maintenance yard, single garage with separate, insulated workshop area. Close to daycare, K-12 school, shopping, Pelican Lake and Rock Lake. Call your Realtor of choice to view! (id:30530)
Property Details
| MLS® Number | 202522486 |
| Property Type | Single Family |
| Neigbourhood | R34 |
| Community Name | R34 |
| AmenitiesNearBy | Playground, Shopping |
| Features | Flat Site, Back Lane |
| ParkingSpaceTotal | 2 |
| Structure | Workshop |
Building
| BathroomTotal | 2 |
| BedroomsTotal | 3 |
| Appliances | Central Vacuum - Roughed In, Dryer, Garage Door Opener, Refrigerator, Stove, Central Vacuum, Washer, Window Air Conditioner, Window Coverings |
| ArchitecturalStyle | Bungalow |
| ConstructedDate | 1971 |
| CoolingType | Wall Unit |
| FlooringType | Laminate, Vinyl |
| HeatingFuel | Electric |
| HeatingType | Baseboard Heaters |
| StoriesTotal | 1 |
| SizeInterior | 835 Ft2 |
| Type | House |
| UtilityWater | Municipal Water |
Parking
| Detached Garage | |
| Other | |
| Other |
Land
| Acreage | No |
| LandAmenities | Playground, Shopping |
| Sewer | Municipal Sewage System |
| SizeDepth | 120 Ft |
| SizeFrontage | 50 Ft |
| SizeIrregular | 50 X 120 |
| SizeTotalText | 50 X 120 |
Rooms
| Level | Type | Length | Width | Dimensions |
|---|---|---|---|---|
| Lower Level | 3pc Bathroom | 3 ft ,1 in | 8 ft | 3 ft ,1 in x 8 ft |
| Lower Level | Utility Room | 8 ft | 17 ft | 8 ft x 17 ft |
| Lower Level | Recreation Room | 32 ft | 19 ft ,1 in | 32 ft x 19 ft ,1 in |
| Lower Level | Bedroom | 10 ft | 12 ft | 10 ft x 12 ft |
| Main Level | 4pc Bathroom | 4 ft ,1 in | 7 ft ,1 in | 4 ft ,1 in x 7 ft ,1 in |
| Main Level | Primary Bedroom | 11 ft | 9 ft ,1 in | 11 ft x 9 ft ,1 in |
| Main Level | Bedroom | 10 ft | 12 ft | 10 ft x 12 ft |
| Main Level | Kitchen | 13 ft ,1 in | 11 ft | 13 ft ,1 in x 11 ft |
| Main Level | Living Room | 20 ft | 11 ft | 20 ft x 11 ft |
https://www.realtor.ca/real-estate/28833847/128-3rd-street-baldur-r34
Candace Sampson
(204) 726-1378

Royal LePage Martin-Liberty Real
633 - 18th Street
Brandon, Manitoba R7A 5B3
633 - 18th Street
Brandon, Manitoba R7A 5B3
(204) 725-8800
(204) 726-1378
