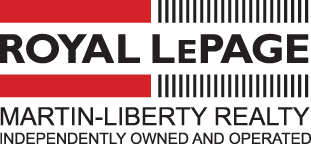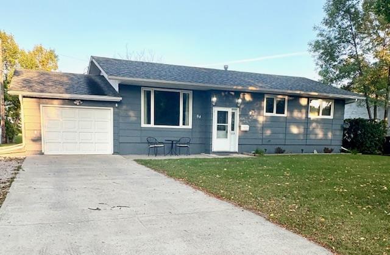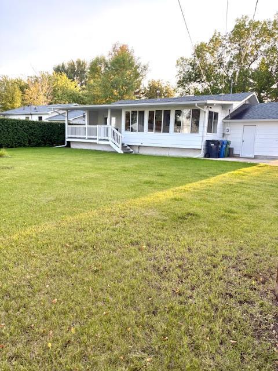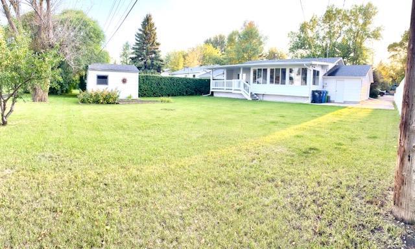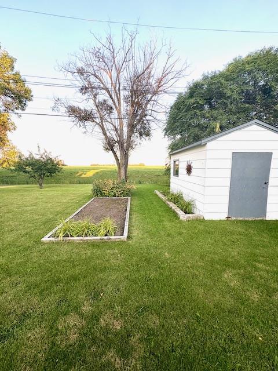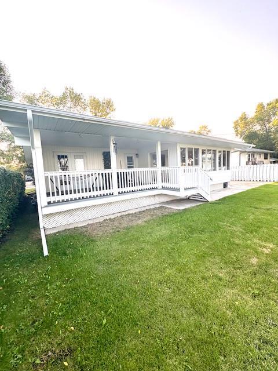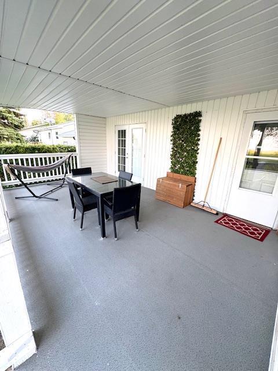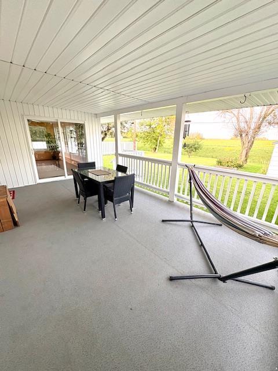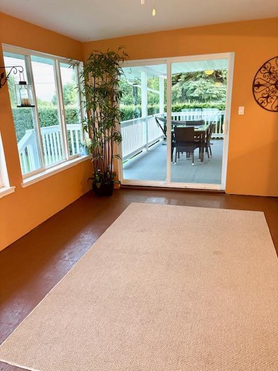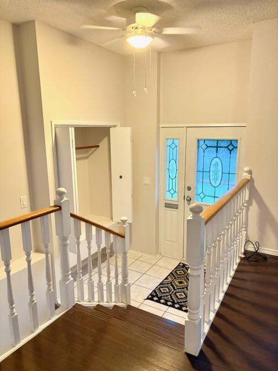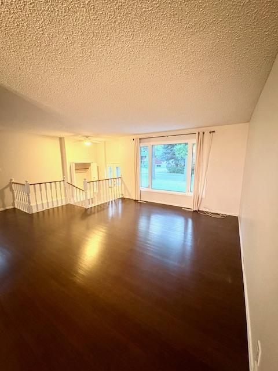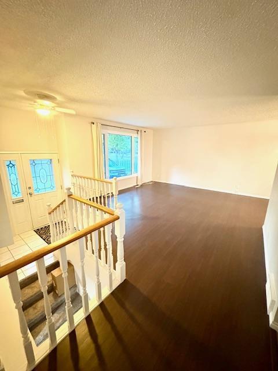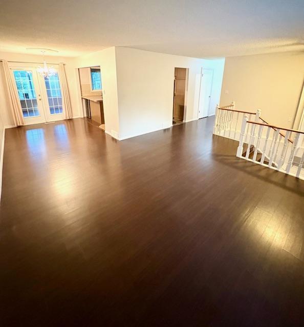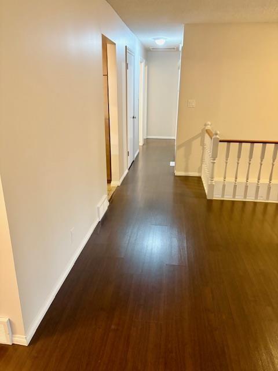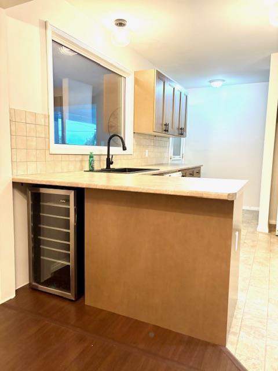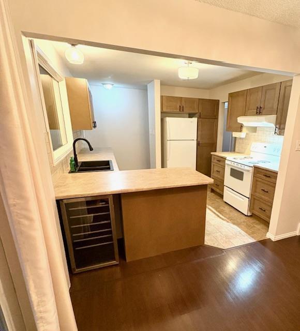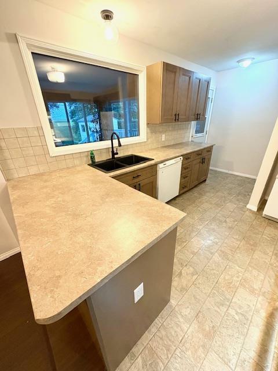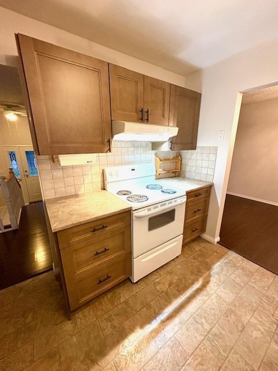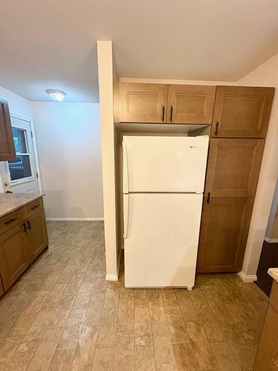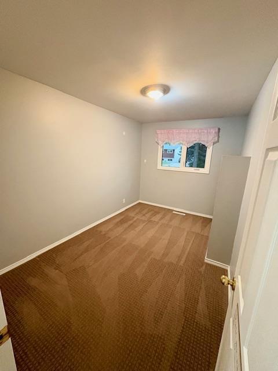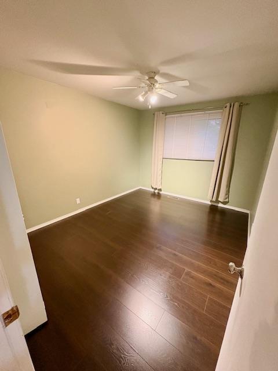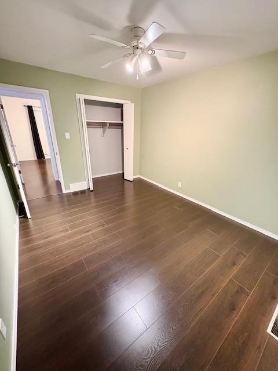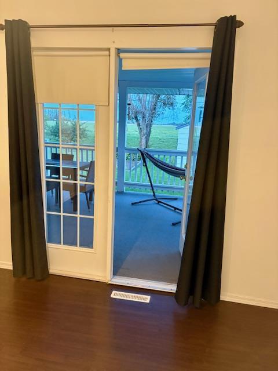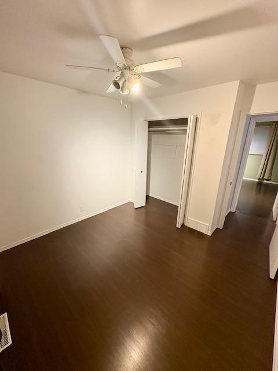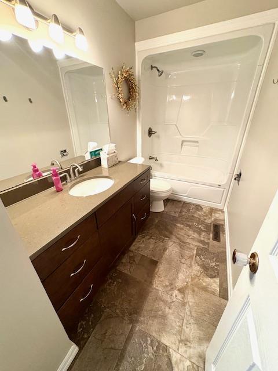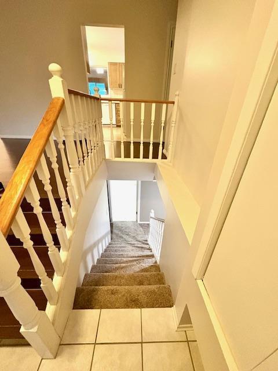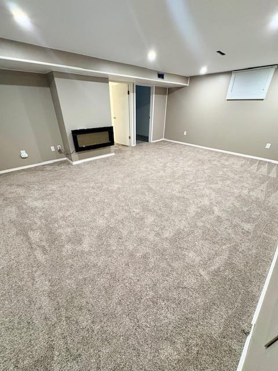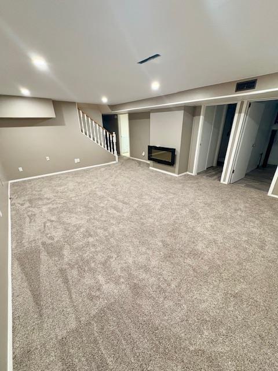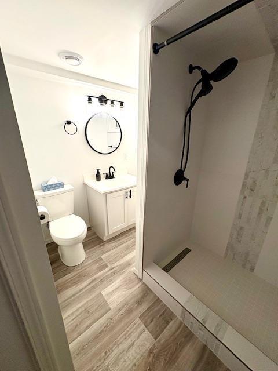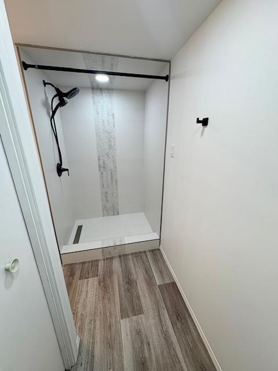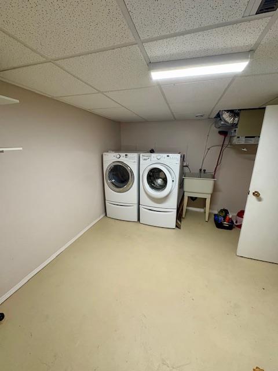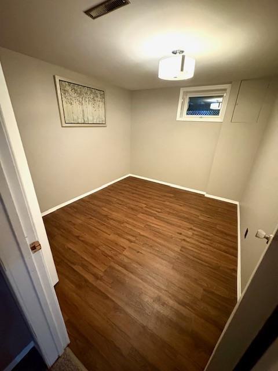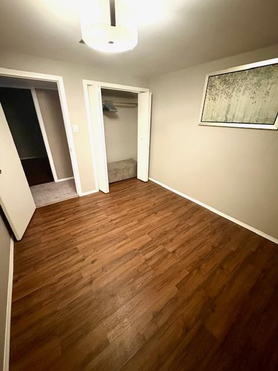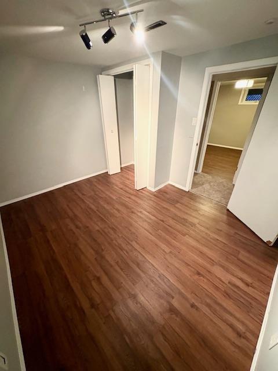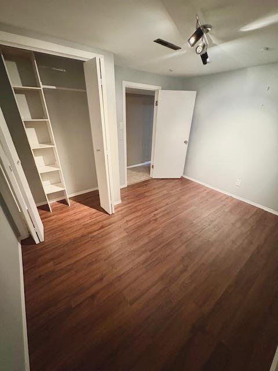- Royal LePage Martin-Liberty Realty
633 18th Street
Brandon, MB R7A 5B3 - Toll-Free : 1-888-277-6206
84 Centennial Drive Dauphin, Manitoba R7N 2W9
$329,900
R30//Dauphin/Welcome Home!Located on a great street in Dauphin, this 1084 sq ft bi-level is move-in ready and full of features. With a 4-piece bathroom, 3 bedooms up and 1 down, this home offers plenty of space for family or guests. The lower level also includes a den/office, a large rec room, second 3-piece bathroom for added convenience. Enjoy the outdoors year-round with a 200 sq. ft. 3-season sunroom and a 200 sq. ft. deck perfect for relaxing or entertaining. The insulated 25' x 12' single-car garage adds functionality, while updates such as an HRV system and radon gas unit ensure comfort and peace of mind. This home has been very well maintained with numerous updates and renovations over the years. The property offers beautiful views from both front and back, and the backyard opens to a trail/exit for your recreational enjoyment.At a price designed to move quickly, this home won t last long. Don t wait book your showing today! (id:30530)
Property Details
| MLS® Number | 202522580 |
| Property Type | Single Family |
| Neigbourhood | R30 |
| Community Name | R30 |
| AmenitiesNearBy | Playground |
| Features | Treed, No Back Lane, No Smoking Home, Central Exhaust, Sump Pump, Atrium/sunroom |
| Structure | Patio(s) |
Building
| BathroomTotal | 2 |
| BedroomsTotal | 4 |
| Appliances | Dryer, Garage Door Opener, Refrigerator, Storage Shed, Stove, Washer |
| ArchitecturalStyle | Bi-level |
| CoolingType | Central Air Conditioning |
| FlooringType | Wall-to-wall Carpet, Laminate, Vinyl |
| HeatingFuel | Natural Gas |
| HeatingType | Heat Recovery Ventilation (hrv), Forced Air |
| SizeInterior | 1,084 Ft2 |
| Type | House |
| UtilityWater | Municipal Water |
Parking
| Attached Garage |
Land
| Acreage | No |
| LandAmenities | Playground |
| Sewer | Municipal Sewage System |
| SizeFrontage | 68 Ft |
| SizeTotalText | Unknown |
Rooms
| Level | Type | Length | Width | Dimensions |
|---|---|---|---|---|
| Lower Level | Recreation Room | 18 ft ,3 in | 14 ft ,5 in | 18 ft ,3 in x 14 ft ,5 in |
| Lower Level | Bedroom | 10 ft ,3 in | 9 ft | 10 ft ,3 in x 9 ft |
| Lower Level | Laundry Room | 13 ft | 10 ft ,3 in | 13 ft x 10 ft ,3 in |
| Lower Level | Storage | 10 ft ,9 in | 5 ft ,6 in | 10 ft ,9 in x 5 ft ,6 in |
| Lower Level | Storage | 7 ft | 4 ft ,6 in | 7 ft x 4 ft ,6 in |
| Lower Level | Den | 11 ft ,3 in | 9 ft ,3 in | 11 ft ,3 in x 9 ft ,3 in |
| Lower Level | 3pc Bathroom | 7 ft ,8 in | 8 ft ,2 in | 7 ft ,8 in x 8 ft ,2 in |
| Main Level | Kitchen | 15 ft | 11 ft ,2 in | 15 ft x 11 ft ,2 in |
| Main Level | Living Room/dining Room | 8 ft ,3 in | 11 ft ,8 in | 8 ft ,3 in x 11 ft ,8 in |
| Main Level | Living Room | 13 ft ,11 in | 14 ft ,9 in | 13 ft ,11 in x 14 ft ,9 in |
| Main Level | 4pc Bathroom | 11 ft | 5 ft | 11 ft x 5 ft |
| Main Level | Bedroom | 8 ft ,3 in | 12 ft ,8 in | 8 ft ,3 in x 12 ft ,8 in |
| Main Level | Bedroom | 10 ft | 9 ft ,6 in | 10 ft x 9 ft ,6 in |
| Main Level | Primary Bedroom | 10 ft | 12 ft ,9 in | 10 ft x 12 ft ,9 in |
| Main Level | Sunroom | 19 ft | 11 ft | 19 ft x 11 ft |
https://www.realtor.ca/real-estate/28833848/84-centennial-drive-dauphin-r30
Ron Hedley
(204) 726-1378

633 - 18th Street
Brandon, Manitoba R7A 5B3
(204) 725-8800
(204) 726-1378

Ashley Shaw
(204) 726-1378

633 - 18th Street
Brandon, Manitoba R7A 5B3
(204) 725-8800
(204) 726-1378
