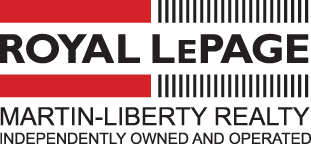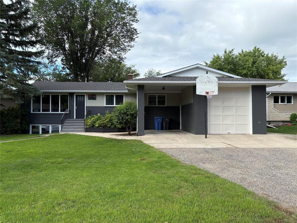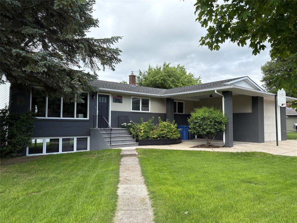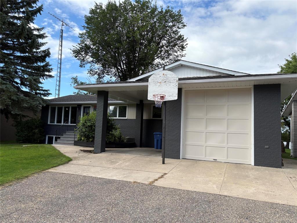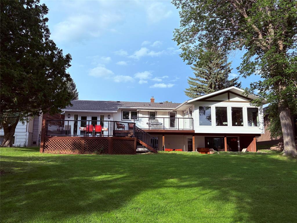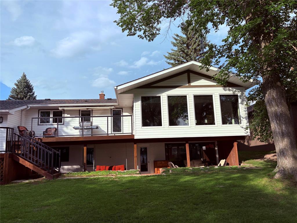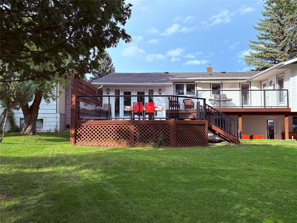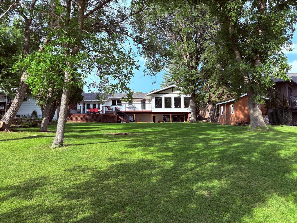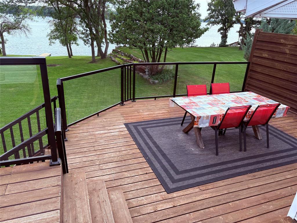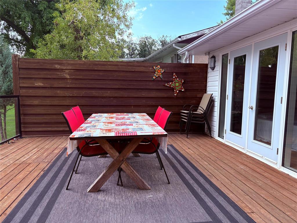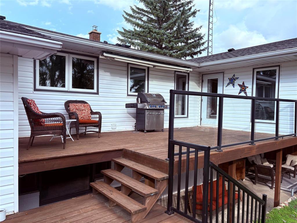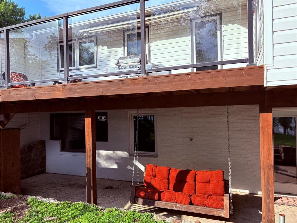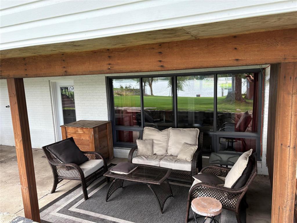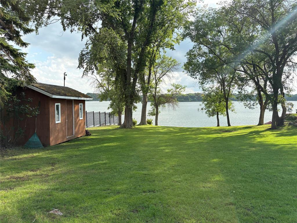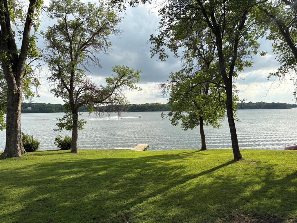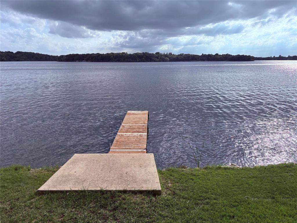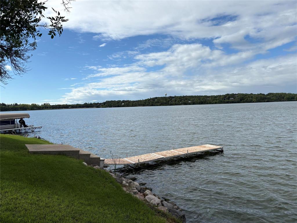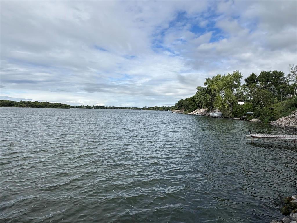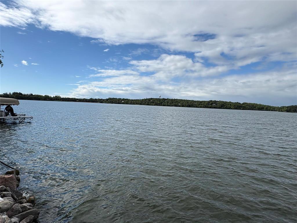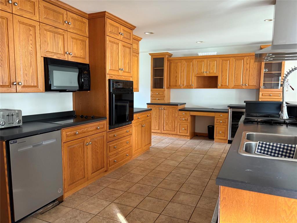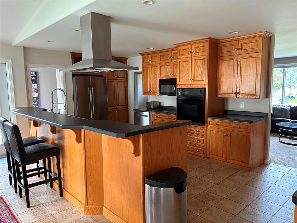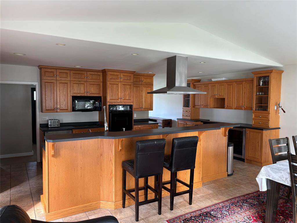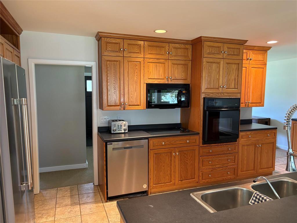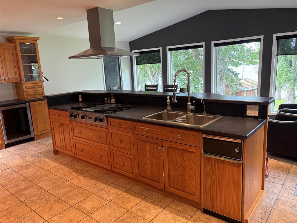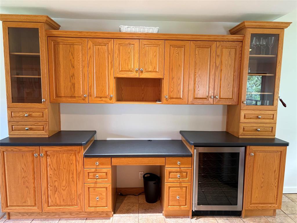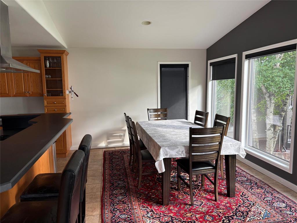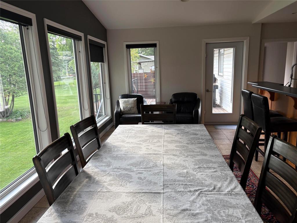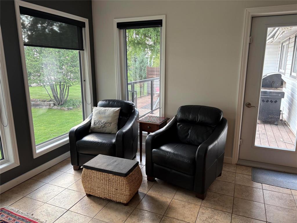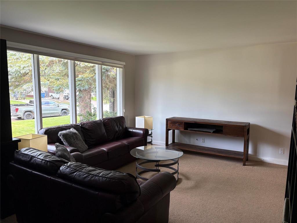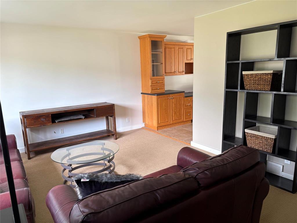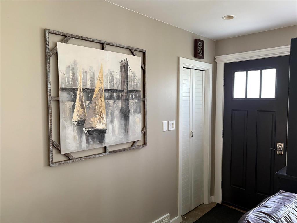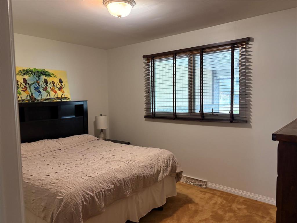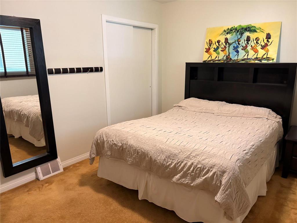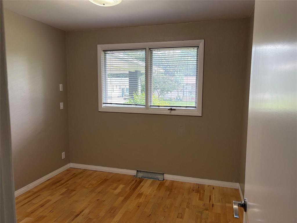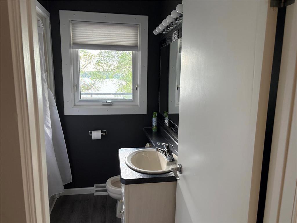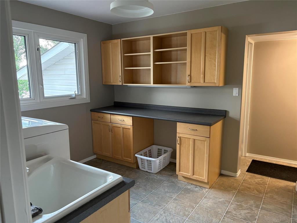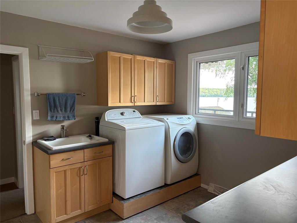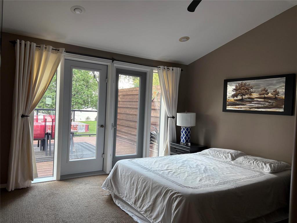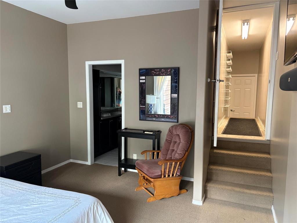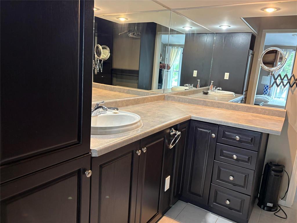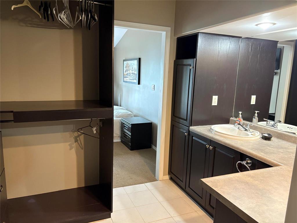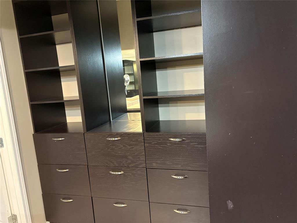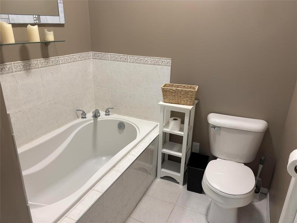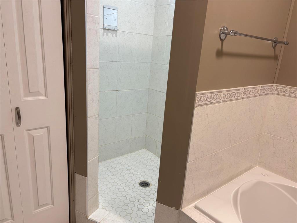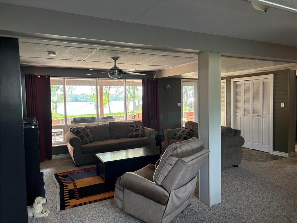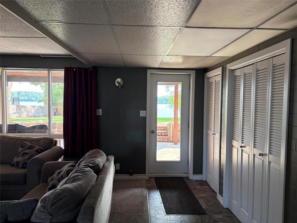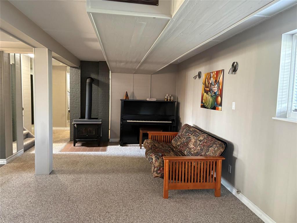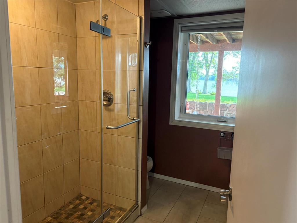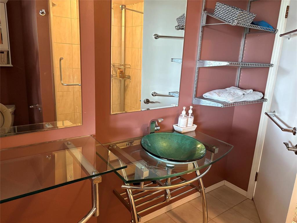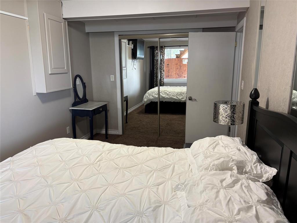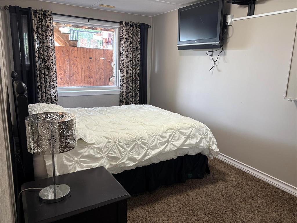- Royal LePage Martin-Liberty Realty
633 18th Street
Brandon, MB R7A 5B3 - Toll-Free : 1-888-277-6206
709 Young Street Killarney, Manitoba R0K 1G0
$595,000
R34//Killarney/Wake up to shimmering water, enjoy your morning coffee on the deck, and end the day watching the sun set right from your own backyard. With a gentle slope to the water and a private dock, every day here feels like a getaway.This 1,680 sq ft home blends comfort and style with a warm oak kitchen, big island & built-in gas range perfect for cooking while still being part of the conversation. The dining room opens to the top deck, where big lake-facing windows fill the home with natural light and stunning views. Main floor features a spacious laundry with sink, a serene primary suite with walk-in closet, 4-pce ensuite & private deck access, plus two more bedrooms, livingroom and a full bath for family or guests. The walk-out basement is made for cozy nights and gatherings, with a huge family room, wood stove, 3-pce bath, and roomy bedroom, all opening to a lower concrete patio just steps from the water.Attached insulated garage, carport, and a location on one of Killarney s most desired streets just blocks from school, downtown, and an easy drive to Brandon or Winnipeg!Move-in ready. Lake life begins here (id:30530)
Property Details
| MLS® Number | 202519897 |
| Property Type | Single Family |
| Neigbourhood | R34 |
| Community Name | R34 |
| AmenitiesNearBy | Golf Nearby, Shopping |
| Features | Embedded Oven, Cooking Surface |
| RoadType | Paved Road |
| Structure | Deck, Patio(s) |
| ViewType | Lake View, View |
| WaterFrontType | Waterfront On Lake |
Building
| BathroomTotal | 3 |
| BedroomsTotal | 4 |
| Appliances | Garburator, Hood Fan, Microwave Built-in, Blinds, Dishwasher, Dryer, Garage Door Opener, Garage Door Opener Remote(s), Microwave, Refrigerator, Storage Shed, Stove, Washer, Window Coverings |
| ArchitecturalStyle | Bungalow |
| ConstructedDate | 1962 |
| CoolingType | Central Air Conditioning |
| FireplaceFuel | Wood |
| FireplacePresent | Yes |
| FireplaceType | Free Standing Metal |
| FlooringType | Wall-to-wall Carpet, Laminate, Tile |
| HeatingFuel | Electric |
| HeatingType | Forced Air |
| StoriesTotal | 1 |
| SizeInterior | 1,680 Ft2 |
| Type | House |
| UtilityWater | Municipal Water |
Parking
| Attached Garage | |
| Carport | |
| Other | |
| Other |
Land
| Acreage | No |
| LandAmenities | Golf Nearby, Shopping |
| Sewer | Municipal Sewage System |
| SizeDepth | 155 Ft |
| SizeFrontage | 80 Ft |
| SizeIrregular | 80 X 155 |
| SizeTotalText | 80 X 155 |
Rooms
| Level | Type | Length | Width | Dimensions |
|---|---|---|---|---|
| Lower Level | Family Room | 22 ft | 19 ft | 22 ft x 19 ft |
| Lower Level | Bedroom | 15 ft ,9 in | 8 ft | 15 ft ,9 in x 8 ft |
| Lower Level | 3pc Bathroom | 8 ft | 7 ft | 8 ft x 7 ft |
| Main Level | Kitchen | 20 ft ,5 in | 11 ft | 20 ft ,5 in x 11 ft |
| Main Level | Dining Room | 19 ft ,6 in | 11 ft | 19 ft ,6 in x 11 ft |
| Main Level | Living Room | 13 ft | 12 ft ,9 in | 13 ft x 12 ft ,9 in |
| Main Level | Primary Bedroom | 14 ft ,11 in | 12 ft | 14 ft ,11 in x 12 ft |
| Main Level | Bedroom | 9 ft ,8 in | 9 ft ,8 in | 9 ft ,8 in x 9 ft ,8 in |
| Main Level | Bedroom | 13 ft | 10 ft | 13 ft x 10 ft |
| Main Level | 4pc Bathroom | 7 ft | 4 ft | 7 ft x 4 ft |
| Main Level | Laundry Room | 10 ft ,7 in | 9 ft ,9 in | 10 ft ,7 in x 9 ft ,9 in |
https://www.realtor.ca/real-estate/28713350/709-young-street-killarney-r34
Debbie Nichol
(204) 726-1378

633 - 18th Street
Brandon, Manitoba R7A 5B3
(204) 725-8800
(204) 726-1378
