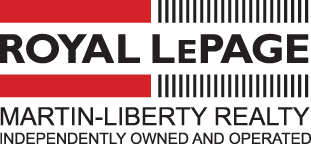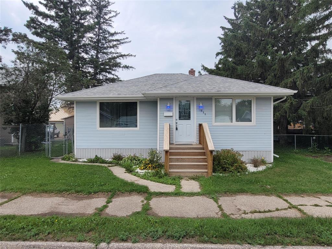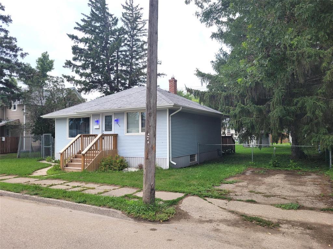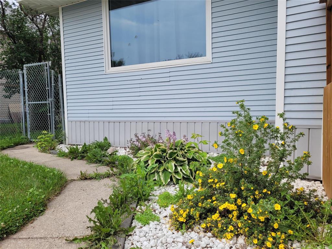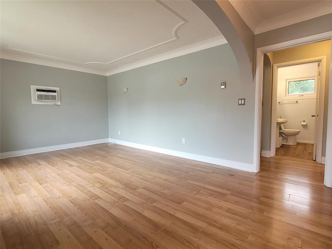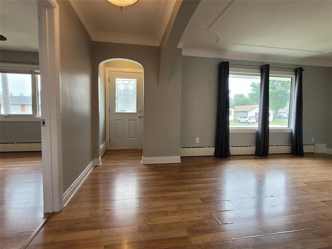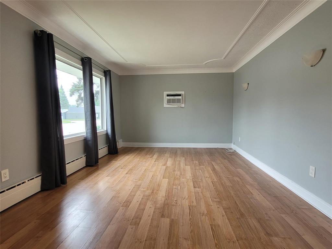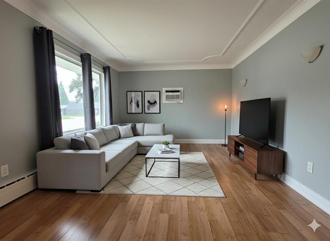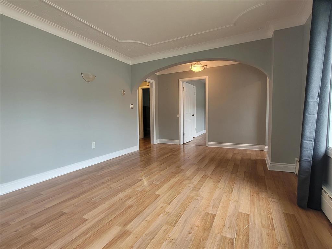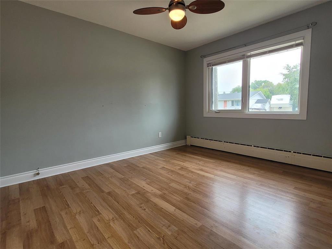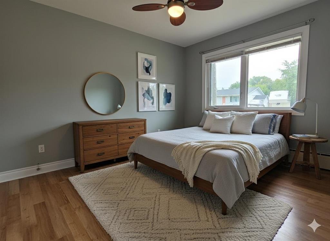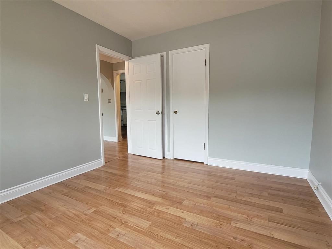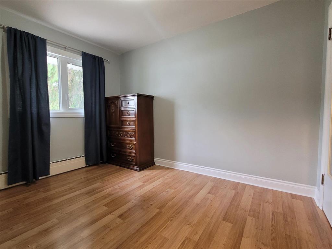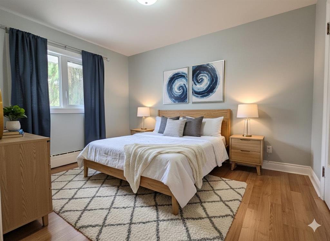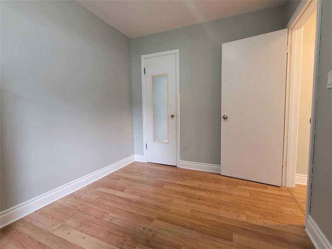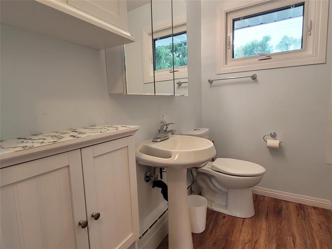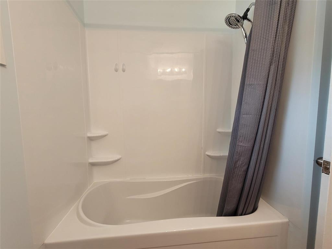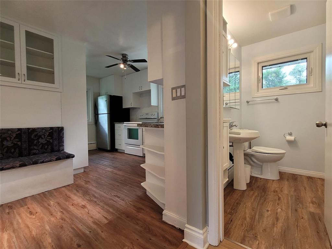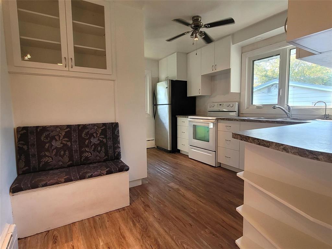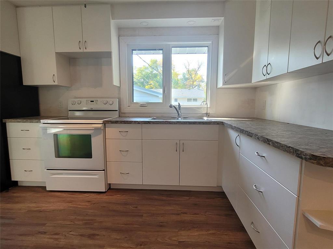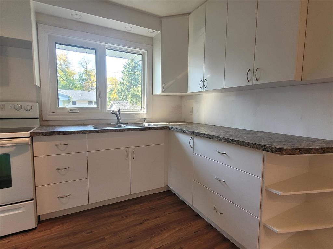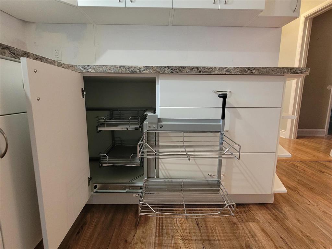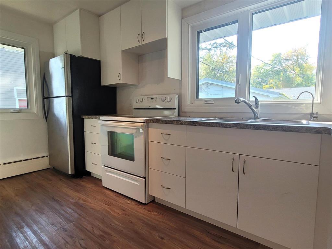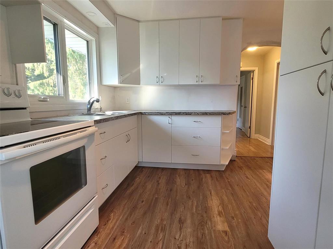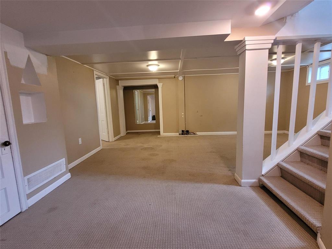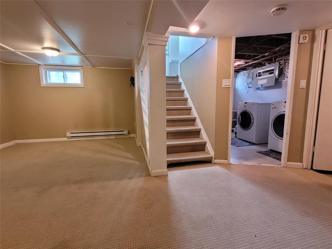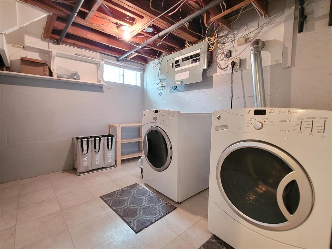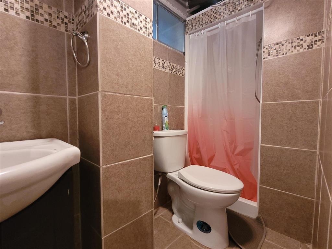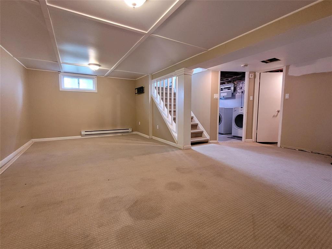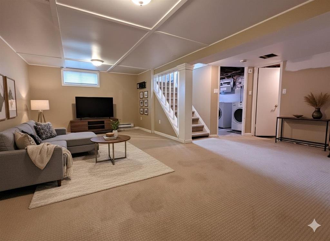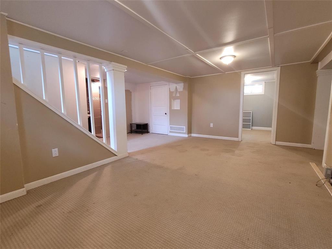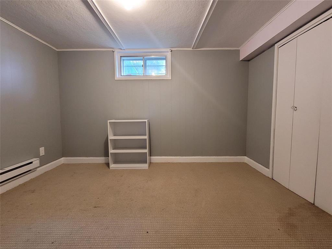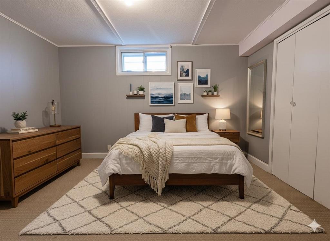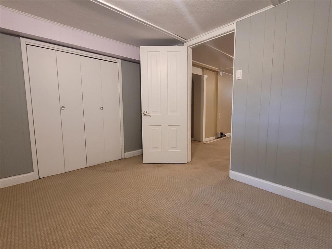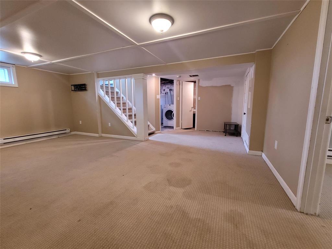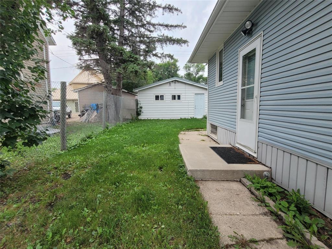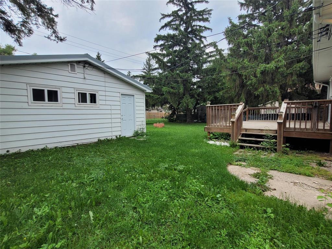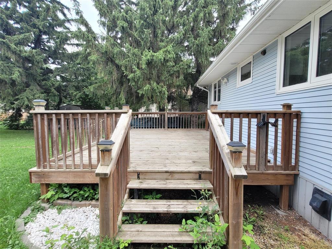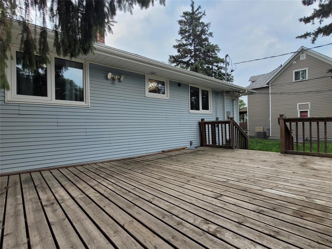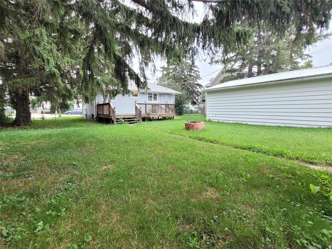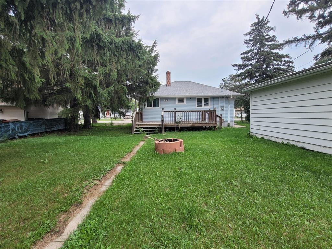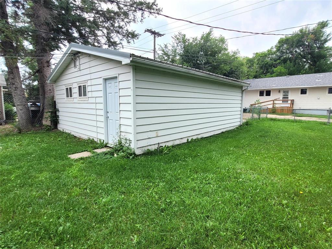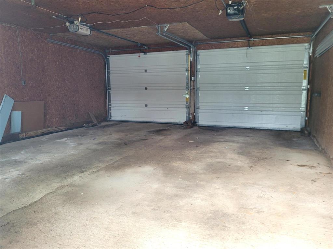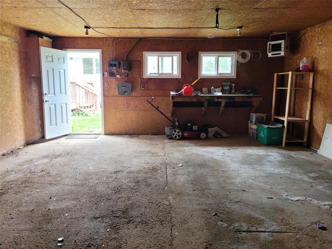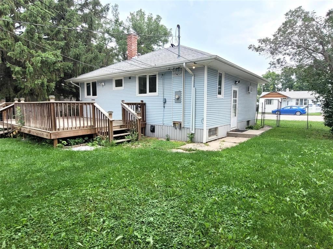- Royal LePage Martin-Liberty Realty
633 18th Street
Brandon, MB R7A 5B3 - Toll-Free : 1-888-277-6206
511 Tupper Street N Portage La Prairie, Manitoba R1N 1X6
$217,500
P05//Portage La Prairie/Great curb appeal, tons of upgrades, double detached garage (insulated & heater) with approx. 1,500sqft of total living space! This home sits on a 66ft x 106ft lot with back lane access. The yard is totally fenced with a chain link fence and offers something for everyone! Inside the spacious living room keeps you cool with the new A/C wall unit, and the primary bedroom is close by. Throughout the house are newer PVC windows allowing for an abundance of natural light wherever you go in the home! Past the living room is the 2nd bedroom and the newly renovated 4pc main floor bathroom with the also newly renovated kitchen just around the corner. The window above the sink offers a great lookout into your backyard. Downstairs offers another bedroom (window may not meet egress), spacious family room, separate laundry area, storage room w/ utilities, and a cozy 3pc bath. Winters are no problem for the boiler heat ensuring your comfortable all year round. Outside features a large 15x20ft deck and a 19x23ft dbl detached garage. There is an additional parking spot at the front of the home as well with a plug in! This home has been well taken care of and comes turnkey with appliances. (id:30530)
Property Details
| MLS® Number | 202525654 |
| Property Type | Single Family |
| Neigbourhood | Northwest - North of Tracks |
| Community Name | Northwest - North of Tracks |
| AmenitiesNearBy | Shopping |
| Features | Low Maintenance Yard, Flat Site, Back Lane |
| RoadType | Paved Road |
| Structure | Deck |
Building
| BathroomTotal | 2 |
| BedroomsTotal | 3 |
| Appliances | Dryer, Garage Door Opener, Refrigerator, Stove, Washer, Window Coverings |
| ArchitecturalStyle | Raised Bungalow |
| ConstructedDate | 1952 |
| CoolingType | Wall Unit |
| Fixture | Ceiling Fans |
| FlooringType | Wall-to-wall Carpet, Laminate, Vinyl |
| HeatingFuel | Electric |
| HeatingType | Baseboard Heaters, Hot Water |
| StoriesTotal | 1 |
| SizeInterior | 810 Ft2 |
| Type | House |
| UtilityWater | Municipal Water |
Parking
| Detached Garage | |
| Other | |
| Other | |
| Parking Pad | |
| Other |
Land
| Acreage | No |
| FenceType | Fence |
| LandAmenities | Shopping |
| Sewer | Municipal Sewage System |
| SizeDepth | 106 Ft |
| SizeFrontage | 66 Ft |
| SizeIrregular | 66 X 106 |
| SizeTotalText | 66 X 106 |
Rooms
| Level | Type | Length | Width | Dimensions |
|---|---|---|---|---|
| Basement | Family Room | 11 ft | 19 ft | 11 ft x 19 ft |
| Basement | Laundry Room | 7 ft ,7 in | 10 ft ,6 in | 7 ft ,7 in x 10 ft ,6 in |
| Basement | Storage | 10 ft | 11 ft ,6 in | 10 ft x 11 ft ,6 in |
| Basement | Bedroom | 8 ft ,9 in | 11 ft | 8 ft ,9 in x 11 ft |
| Basement | 3pc Bathroom | 3 ft ,7 in | 6 ft | 3 ft ,7 in x 6 ft |
| Main Level | Living Room | 11 ft ,6 in | 19 ft | 11 ft ,6 in x 19 ft |
| Main Level | Primary Bedroom | 10 ft | 12 ft | 10 ft x 12 ft |
| Main Level | Bedroom | 8 ft | 11 ft | 8 ft x 11 ft |
| Main Level | 4pc Bathroom | 6 ft ,7 in | 7 ft | 6 ft ,7 in x 7 ft |

Andrew Neufeld
(204) 239-4434
4-190 River Road
Portage La Prairie, Manitoba R1N 3V6
(204) 239-6767
(204) 239-4434

Warren Neufeld
Associate Broker
(204) 239-4434
4-190 River Road
Portage La Prairie, Manitoba R1N 3V6
(204) 239-6767
(204) 239-4434
