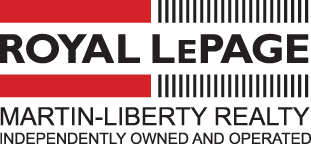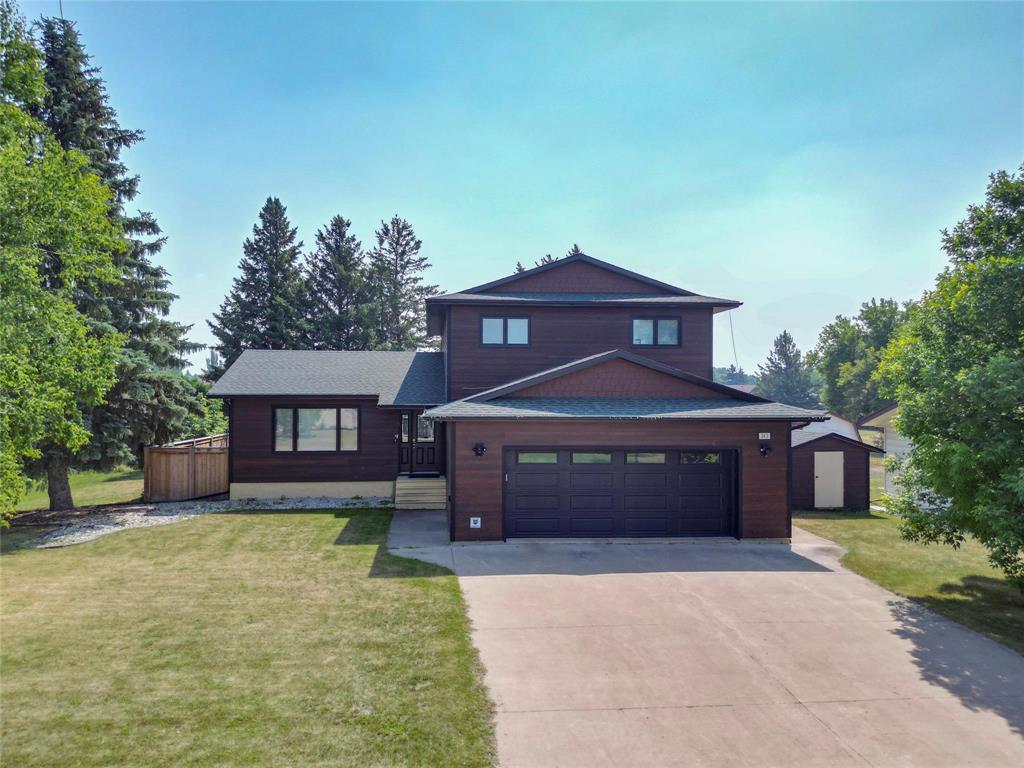- Royal LePage Martin-Liberty Realty
633 18th Street
Brandon, MB R7A 5B3 - Toll-Free : 1-888-277-6206
242 Swan River Drive Swan River, Manitoba R0L 1Z0
$499,900
R31//Swan River/Spacious? YES, Updated? YES, Great neighbourhood? YES! Here is a renovated Executive home offering 4 bedrooms on the upper floor, along with laundry, full main bath, and ensuite off your primary bedroom. Your main floor boasts your living space, which has a fairly open concept kitchen, dining, family room, and attached 4 season sun room. Also a formal living room. A long list of renovations in the last 4 years include major items such as Fiberglass Laminate shingles, insulation and siding, windows, soffits, facia, eavestrough, 2 garage doors, HRV, flooring, all the bathrooms, kitchen counter top & back splash, and more! Amazing modern colour scheme inside, and private fence all around outside will make you feel at Home. The lower level has a rec room, office, another full bathroom, mechanical & storage room. This property is sure to please the fussiest buyer. Call/text for your private appointment. (SRR) (id:30530)
Property Details
| MLS® Number | 202505659 |
| Property Type | Single Family |
| Neigbourhood | Swan River |
| Community Name | Swan River |
| AmenitiesNearBy | Playground |
| Features | Treed, Flat Site, Park/reserve, No Smoking Home, Private Yard |
| ParkingSpaceTotal | 9 |
| RoadType | Paved Road |
| Structure | Deck |
Building
| BathroomTotal | 4 |
| BedroomsTotal | 4 |
| Appliances | Hood Fan, Central Vacuum - Roughed In, Blinds, Dishwasher, Dryer, Garage Door Opener, Garage Door Opener Remote(s), Refrigerator, Storage Shed, Stove, Washer, Window Coverings |
| ConstructedDate | 1985 |
| CoolingType | Central Air Conditioning |
| FireProtection | Smoke Detectors |
| FlooringType | Laminate, Vinyl Plank |
| HalfBathTotal | 1 |
| HeatingFuel | Electric |
| HeatingType | Forced Air |
| StoriesTotal | 2 |
| SizeInterior | 2,704 Ft2 |
| Type | House |
| UtilityWater | Municipal Water |
Parking
| Attached Garage |
Land
| Acreage | No |
| LandAmenities | Playground |
| LandscapeFeatures | Fruit Trees/shrubs, Vegetable Garden |
| Sewer | Municipal Sewage System |
| SizeFrontage | 75 Ft |
| SizeTotalText | Unknown |
Rooms
| Level | Type | Length | Width | Dimensions |
|---|---|---|---|---|
| Main Level | Kitchen | 12 ft | 17 ft | 12 ft x 17 ft |
| Main Level | Living Room | 15 ft | 22 ft | 15 ft x 22 ft |
| Main Level | Dining Room | 12 ft | 12 ft | 12 ft x 12 ft |
| Main Level | Office | 9 ft | 12 ft | 9 ft x 12 ft |
| Main Level | Family Room | 12 ft | 21 ft | 12 ft x 21 ft |
| Upper Level | Primary Bedroom | 14 ft | 15 ft | 14 ft x 15 ft |
| Upper Level | Bedroom | 11 ft | 13 ft | 11 ft x 13 ft |
| Upper Level | Bedroom | 11 ft | 13 ft | 11 ft x 13 ft |
| Upper Level | Bedroom | 10 ft | 11 ft | 10 ft x 11 ft |
https://www.realtor.ca/real-estate/28063555/242-swan-river-drive-swan-river-swan-river

Eileen Hadiken
103 Ditch Road
Swan River, Manitoba R0L 1Z0
(204) 725-8800

Scott Tibble
103 Ditch Road
Swan River, Manitoba R0L 1Z0
(204) 725-8800












































